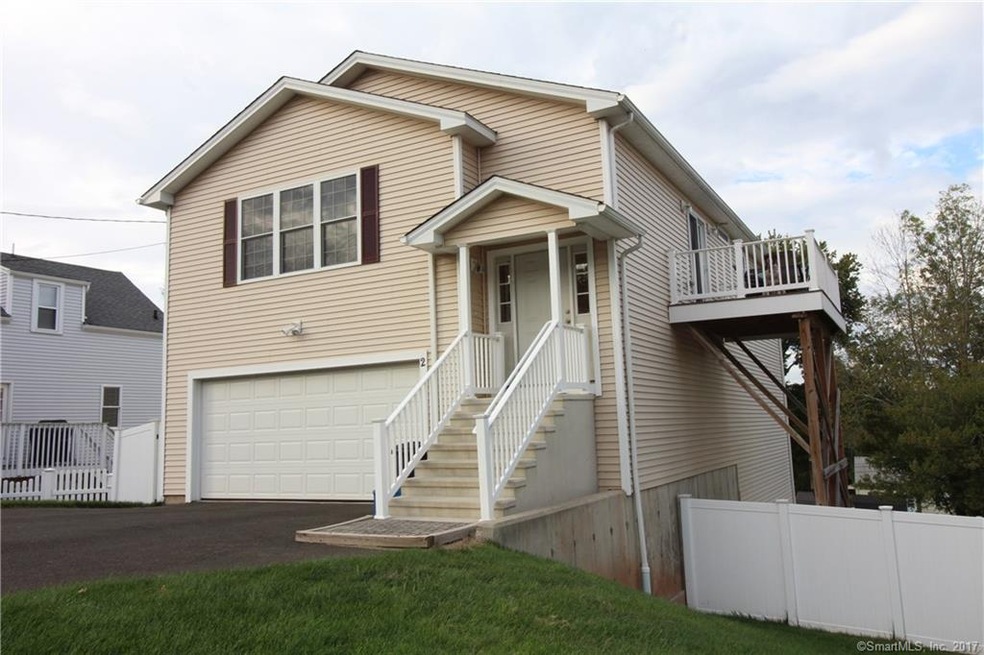
2 Carle Rd Branford, CT 06405
Branford Hills NeighborhoodEstimated Value: $425,000 - $538,000
Highlights
- Raised Ranch Architecture
- No HOA
- 2 Car Attached Garage
- Attic
- Cul-De-Sac
- Laundry Room
About This Home
As of December 2017Come home to this inviting raised ranch! Gleaming hardwood floors throughout enhance the beautiful open concept floor plan filled with natural light. A vaulted ceiling in the living room adds to the architectural interest of the generously proportioned space. The generous sized eat in kitchen features stainless steel appliances, granite counter tops, and backsplash perfect for creating home-cooked meals while entertaining guest. Create a relaxing retreat in your en-suite owner’s bedroom. Spacious family room in lower level can be used for a multitude of purposes. The deck off the dining room is a quiet spot to enjoy upcoming fall evenings. Additional unfinished space in the basement has a slider and windows that can easily be finished for even more living area. The fenced in backyard offers privacy. Easy access to shopping and highways.
Last Agent to Sell the Property
Maryam Taylor
Calcagni Real Estate License #RES.0789002 Listed on: 09/14/2017

Home Details
Home Type
- Single Family
Est. Annual Taxes
- $5,720
Year Built
- Built in 2013
Lot Details
- 6,970 Sq Ft Lot
- Cul-De-Sac
Home Design
- Raised Ranch Architecture
- Concrete Foundation
- Frame Construction
- Asphalt Shingled Roof
- Vinyl Siding
Interior Spaces
- Basement Fills Entire Space Under The House
- Attic or Crawl Hatchway Insulated
Kitchen
- Gas Range
- Range Hood
- Microwave
- Ice Maker
- Dishwasher
- Disposal
Bedrooms and Bathrooms
- 3 Bedrooms
- 2 Full Bathrooms
Laundry
- Laundry Room
- Electric Dryer
- Washer
Parking
- 2 Car Attached Garage
- Automatic Garage Door Opener
Schools
- Branford High School
Utilities
- Central Air
- Heating System Uses Natural Gas
- Cable TV Available
Community Details
- No Home Owners Association
Ownership History
Purchase Details
Home Financials for this Owner
Home Financials are based on the most recent Mortgage that was taken out on this home.Purchase Details
Home Financials for this Owner
Home Financials are based on the most recent Mortgage that was taken out on this home.Similar Homes in Branford, CT
Home Values in the Area
Average Home Value in this Area
Purchase History
| Date | Buyer | Sale Price | Title Company |
|---|---|---|---|
| Subba Chet | -- | None Available | |
| Subba Chet | -- | None Available | |
| Subba Chet | -- | -- | |
| Subba Chet | -- | -- |
Mortgage History
| Date | Status | Borrower | Loan Amount |
|---|---|---|---|
| Open | Subba Chet | $216,450 | |
| Closed | Subba Chet | $216,450 | |
| Previous Owner | Subba Chet | $226,000 |
Property History
| Date | Event | Price | Change | Sq Ft Price |
|---|---|---|---|---|
| 12/22/2017 12/22/17 | Sold | $282,500 | -5.8% | $129 / Sq Ft |
| 11/25/2017 11/25/17 | Pending | -- | -- | -- |
| 09/14/2017 09/14/17 | For Sale | $299,900 | -8.4% | $137 / Sq Ft |
| 03/07/2013 03/07/13 | Sold | $327,500 | -0.8% | $150 / Sq Ft |
| 12/04/2012 12/04/12 | Pending | -- | -- | -- |
| 09/30/2012 09/30/12 | For Sale | $330,000 | -- | $151 / Sq Ft |
Tax History Compared to Growth
Tax History
| Year | Tax Paid | Tax Assessment Tax Assessment Total Assessment is a certain percentage of the fair market value that is determined by local assessors to be the total taxable value of land and additions on the property. | Land | Improvement |
|---|---|---|---|---|
| 2024 | $5,995 | $196,700 | $62,600 | $134,100 |
| 2023 | $5,879 | $196,700 | $62,600 | $134,100 |
| 2022 | $5,793 | $196,700 | $62,600 | $134,100 |
| 2021 | $5,793 | $196,700 | $62,600 | $134,100 |
| 2020 | $5,689 | $196,700 | $62,600 | $134,100 |
| 2019 | $5,840 | $200,900 | $62,600 | $138,300 |
| 2018 | $5,754 | $200,900 | $62,600 | $138,300 |
| 2017 | $5,720 | $200,900 | $62,600 | $138,300 |
| 2016 | $5,507 | $200,900 | $62,600 | $138,300 |
| 2015 | $5,410 | $200,900 | $62,600 | $138,300 |
| 2014 | $5,810 | $221,400 | $62,600 | $158,800 |
Agents Affiliated with this Home
-

Seller's Agent in 2017
Maryam Taylor
Calcagni Real Estate
(203) 848-5345
-
Lisa Thompson

Seller Co-Listing Agent in 2017
Lisa Thompson
Calcagni Real Estate
(203) 314-3070
3 in this area
73 Total Sales
-
Vincent Engingro

Buyer's Agent in 2017
Vincent Engingro
William Raveis Real Estate
(203) 453-0391
2 in this area
70 Total Sales
-

Seller's Agent in 2013
Janice Langan
Coldwell Banker Realty
-
J
Buyer's Agent in 2013
John Carbone
Carbutti & Co., Realtors
Map
Source: SmartMLS
MLS Number: 170014905
APN: BRAN-000007B-000006-000014-000001
- 3 Bellview Rd
- 215 Monticello Dr Unit 215
- 131 Florence Rd Unit 2A
- 45 Jefferson Rd Unit 6-4
- 45 Jefferson Rd Unit 4-2
- 278 Monticello Dr
- 341 Walden Green Rd
- 40 Peddlers Dr
- 21 Orchard Hill Rd
- 55 Peddlers Dr Unit 55
- 101 Peddlers Dr Unit 101
- 29 Rose Hill Rd
- 21 Lakeview Dr
- 72 Montoya Dr Unit 72
- 324 Maple St
- 13 Stonegate Unit A
- 63 Briarwood Ln Unit A
- 157 Saltonstall Pkwy
- 215 Main St
- 214 Alps Rd Unit 37
