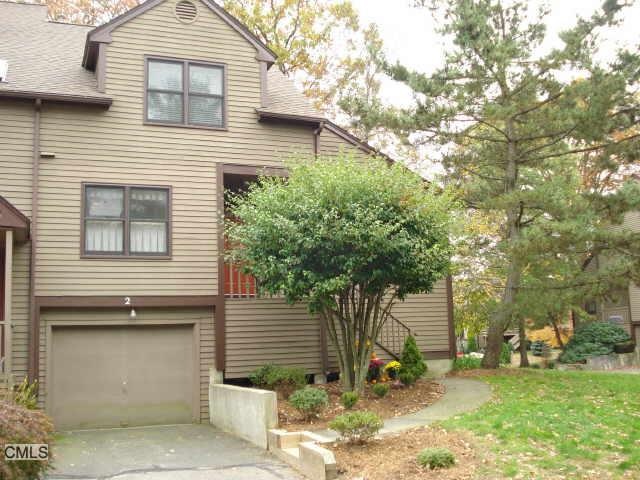
2 Cascade Cir Monroe, CT 06468
Highlights
- Clubhouse
- Attic
- End Unit
- Stepney Elementary School Rated A
- 1 Fireplace
- Community Pool
About This Home
As of January 2024Stylish And Impressive! Granite Kitchen With New Stainless Steel Appliances. Hardwood Flr. In Kitchen, Liv.Rm.& Din.Rm.2-Story Ceiling In Liv.Rm. W/Fireplace. Dining Room. Loft Full Basement And Garage.
Last Agent to Sell the Property
RE/MAX Right Choice License #RES.0322907 Listed on: 10/24/2011

Property Details
Home Type
- Condominium
Est. Annual Taxes
- $4,873
Year Built
- Built in 1986
Home Design
- Frame Construction
- Cedar Siding
- Shake Siding
Interior Spaces
- 1,471 Sq Ft Home
- 1 Fireplace
- Entrance Foyer
- Attic
Kitchen
- Oven or Range
- Microwave
- Dishwasher
Bedrooms and Bathrooms
- 2 Bedrooms
- 2 Full Bathrooms
Laundry
- Dryer
- Washer
Unfinished Basement
- Basement Fills Entire Space Under The House
- Interior Basement Entry
- Garage Access
Home Security
Parking
- 1 Car Garage
- Basement Garage
- Tuck Under Garage
Schools
- Stepney Elementary School
- Jockey Hollow Middle School
- Masuk High School
Utilities
- Central Air
- Heating System Uses Natural Gas
Additional Features
- Porch
- End Unit
Community Details
Overview
- Property has a Home Owners Association
- 319 Units
- Northbrook Community
Recreation
- Tennis Courts
- Community Pool
Pet Policy
- Pets Allowed
Additional Features
- Clubhouse
- Storm Windows
Ownership History
Purchase Details
Home Financials for this Owner
Home Financials are based on the most recent Mortgage that was taken out on this home.Purchase Details
Home Financials for this Owner
Home Financials are based on the most recent Mortgage that was taken out on this home.Purchase Details
Home Financials for this Owner
Home Financials are based on the most recent Mortgage that was taken out on this home.Purchase Details
Purchase Details
Similar Homes in Monroe, CT
Home Values in the Area
Average Home Value in this Area
Purchase History
| Date | Type | Sale Price | Title Company |
|---|---|---|---|
| Warranty Deed | $421,000 | None Available | |
| Warranty Deed | $280,000 | -- | |
| Warranty Deed | -- | -- | |
| Warranty Deed | $255,000 | -- | |
| Warranty Deed | $155,000 | -- |
Mortgage History
| Date | Status | Loan Amount | Loan Type |
|---|---|---|---|
| Open | $221,000 | Purchase Money Mortgage | |
| Previous Owner | $34,000 | Stand Alone Refi Refinance Of Original Loan | |
| Previous Owner | $150,000 | New Conventional | |
| Previous Owner | $12,000 | Unknown |
Property History
| Date | Event | Price | Change | Sq Ft Price |
|---|---|---|---|---|
| 01/12/2024 01/12/24 | Sold | $421,000 | +5.3% | $248 / Sq Ft |
| 11/29/2023 11/29/23 | Pending | -- | -- | -- |
| 11/10/2023 11/10/23 | For Sale | $399,900 | +42.8% | $236 / Sq Ft |
| 09/14/2018 09/14/18 | Sold | $280,000 | -3.4% | $158 / Sq Ft |
| 08/03/2018 08/03/18 | Price Changed | $289,900 | -5.0% | $164 / Sq Ft |
| 07/28/2018 07/28/18 | For Sale | $305,000 | +28.2% | $172 / Sq Ft |
| 06/14/2012 06/14/12 | Sold | $238,000 | -4.8% | $162 / Sq Ft |
| 05/15/2012 05/15/12 | Pending | -- | -- | -- |
| 10/24/2011 10/24/11 | For Sale | $249,900 | -- | $170 / Sq Ft |
Tax History Compared to Growth
Tax History
| Year | Tax Paid | Tax Assessment Tax Assessment Total Assessment is a certain percentage of the fair market value that is determined by local assessors to be the total taxable value of land and additions on the property. | Land | Improvement |
|---|---|---|---|---|
| 2025 | $8,131 | $283,600 | $0 | $283,600 |
| 2024 | $5,859 | $153,100 | $0 | $153,100 |
Agents Affiliated with this Home
-

Seller's Agent in 2024
Joe Kapell
RE/MAX
(203) 257-2323
17 in this area
109 Total Sales
-

Buyer's Agent in 2024
Pam McHenry
Coldwell Banker Realty
(203) 948-0477
1 in this area
58 Total Sales
-

Seller's Agent in 2018
Kate Mattox
Higgins Group Real Estate
(203) 906-3267
2 in this area
15 Total Sales
-

Seller's Agent in 2012
Lawren Hubal
RE/MAX
(203) 913-9898
39 in this area
61 Total Sales
-

Buyer's Agent in 2012
Ryan Braunagel
Keller Williams Realty Prtnrs.
(203) 581-1583
8 in this area
158 Total Sales
Map
Source: SmartMLS
MLS Number: 98518706
APN: 000082 - 000051 - 000000 -NB000000 -321J
- 5 Timber Ln
- 27 Rolling Ridge Rd
- 25 Stillmeadow Cir Unit 25
- 16 Juniper Cir
- 4 Rosewood Cir
- 574 Cutlers Farm Rd
- 205 Windgate Cir Unit A
- 201 Windgate Cir Unit A
- 207 Windgate Cir Unit C
- 188 Jockey Hollow Rd
- 21 Field Rock Rd
- 8 Fox Run
- 161 Jockey Hollow Rd
- 10 Applegate Ln
- 55 Secret Hollow Rd
- 26 Freedman Ln
- 7 Castlewood Dr
- 19 Old Colony Rd
- 19 Sherwood Place
- 22 Woods Row
