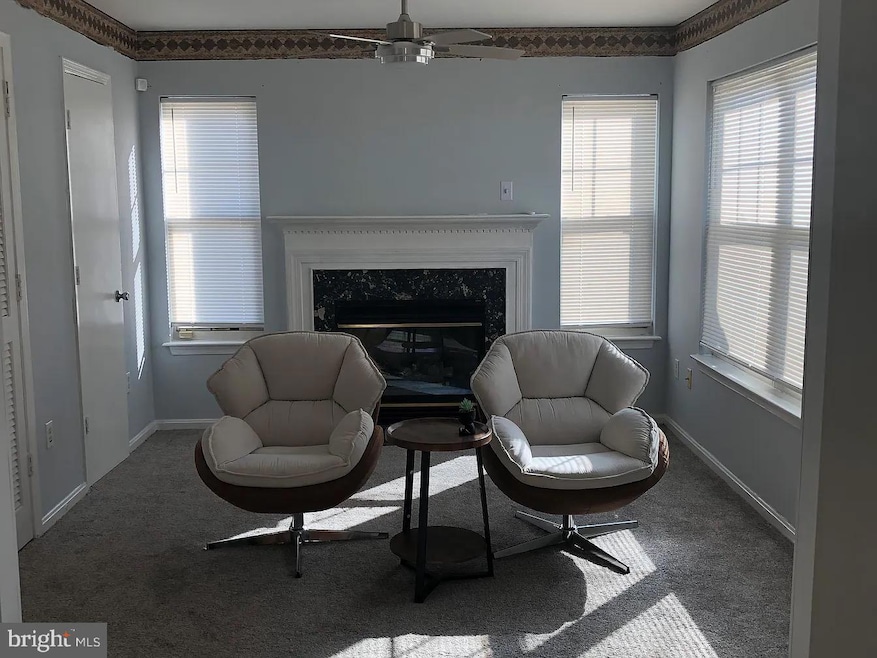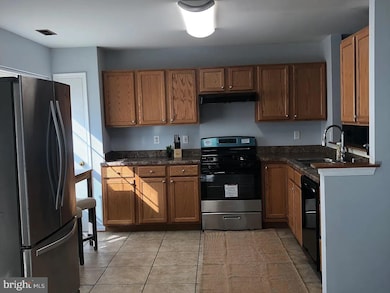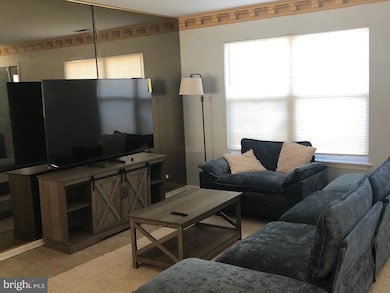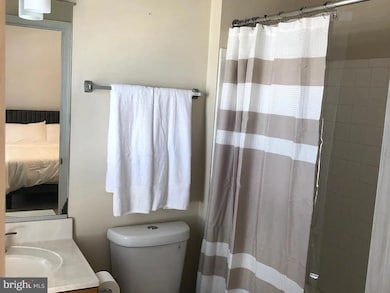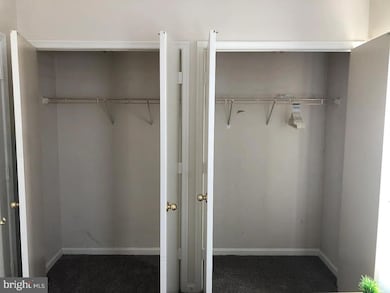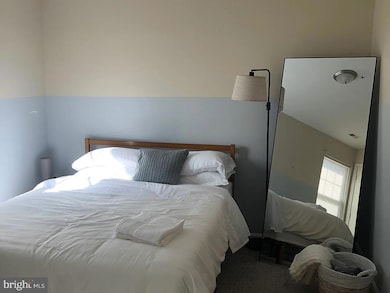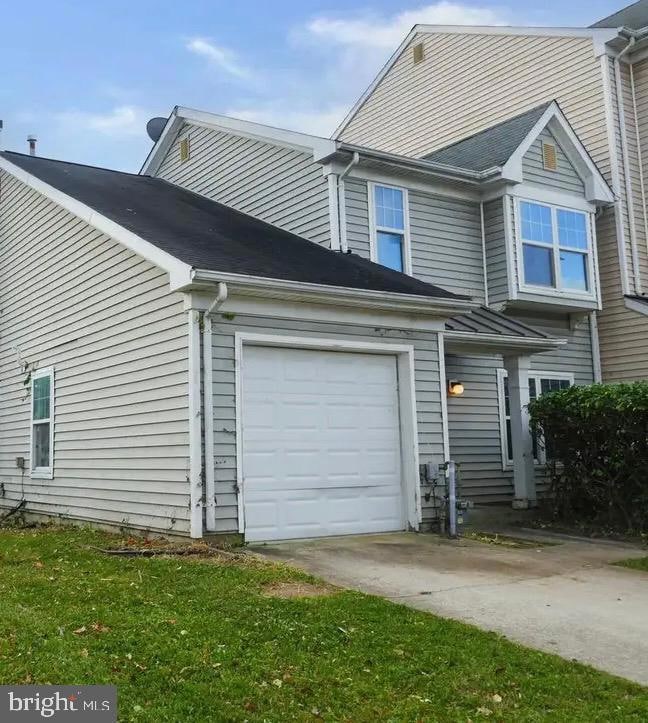2 Catalpa Ct Baltimore, MD 21209
Coldspring NeighborhoodEstimated payment $1,968/month
Highlights
- Very Popular Property
- 1 Fireplace
- 1 Car Attached Garage
- Colonial Architecture
- Community Pool
- Central Heating and Cooling System
About This Home
Welcome Home! Fully-furnished End of Group in highly-desirable Woodlands @ Coldspring Newtown. Close to Sinai, Cylborn Arboretum, Mt. Washington, and I-83. County living in the City! The best of both worlds! Snap this gem up in time for the winter holidays and start the new year off truly with a fresh start! New stove and dishwasher 1/2025, new toilets, light fixtures, and bathroom fixtures 1/2025, new smoke detectors and CO2 detectors 1/2025, new washer and dryer and ceiling fan 2/2025, New HVAC 5/2025.
Listing Agent
(443) 463-4584 kelleegonzalez2014@gmail.com Cummings & Co. Realtors License #664109 Listed on: 10/29/2025

Townhouse Details
Home Type
- Townhome
Est. Annual Taxes
- $5,249
Year Built
- Built in 1995
Lot Details
- 3,920 Sq Ft Lot
- Property is in excellent condition
HOA Fees
Parking
- 1 Car Attached Garage
- Front Facing Garage
- Driveway
Home Design
- Colonial Architecture
- Vinyl Siding
- Concrete Perimeter Foundation
Interior Spaces
- 1,680 Sq Ft Home
- Property has 2 Levels
- Ceiling Fan
- 1 Fireplace
- Laundry in unit
Bedrooms and Bathrooms
- 3 Bedrooms
Utilities
- Central Heating and Cooling System
- Heat Pump System
- Natural Gas Water Heater
- Municipal Trash
Listing and Financial Details
- Tax Lot 001
- Assessor Parcel Number 0327694756B001
Community Details
Overview
- The Woodlands Subdivision
Recreation
- Community Pool
Pet Policy
- No Pets Allowed
Map
Home Values in the Area
Average Home Value in this Area
Tax History
| Year | Tax Paid | Tax Assessment Tax Assessment Total Assessment is a certain percentage of the fair market value that is determined by local assessors to be the total taxable value of land and additions on the property. | Land | Improvement |
|---|---|---|---|---|
| 2025 | $4,864 | $222,400 | -- | -- |
| 2024 | $4,864 | $207,100 | $60,000 | $147,100 |
| 2023 | $4,888 | $207,100 | $60,000 | $147,100 |
| 2022 | $4,888 | $207,100 | $60,000 | $147,100 |
| 2021 | $5,121 | $217,000 | $60,000 | $157,000 |
| 2020 | $4,657 | $216,167 | $0 | $0 |
| 2019 | $4,614 | $215,333 | $0 | $0 |
| 2018 | $4,676 | $214,500 | $60,000 | $154,500 |
| 2017 | $4,548 | $207,000 | $0 | $0 |
| 2016 | $3,831 | $199,500 | $0 | $0 |
| 2015 | $3,831 | $192,000 | $0 | $0 |
| 2014 | $3,831 | $192,000 | $0 | $0 |
Property History
| Date | Event | Price | List to Sale | Price per Sq Ft | Prior Sale |
|---|---|---|---|---|---|
| 10/29/2025 10/29/25 | For Sale | $260,000 | 0.0% | $155 / Sq Ft | |
| 10/29/2025 10/29/25 | For Rent | $2,800 | 0.0% | -- | |
| 01/31/2025 01/31/25 | Sold | $228,500 | -2.7% | $136 / Sq Ft | View Prior Sale |
| 01/03/2025 01/03/25 | Pending | -- | -- | -- | |
| 12/26/2024 12/26/24 | Price Changed | $234,900 | -6.0% | $140 / Sq Ft | |
| 11/15/2024 11/15/24 | For Sale | $249,900 | -- | $149 / Sq Ft |
Purchase History
| Date | Type | Sale Price | Title Company |
|---|---|---|---|
| Special Warranty Deed | $228,500 | None Listed On Document | |
| Special Warranty Deed | $228,500 | None Listed On Document | |
| Trustee Deed | $225,000 | None Listed On Document |
Source: Bright MLS
MLS Number: MDBA2189426
APN: 4756B-001
- 2311 Pennyroyal Terrace
- 5110 Yellowwood Ave
- 5126 Yellowwood Ave
- 4818 Lanier Ave
- 2363 Nutmeg Terrace
- 2214 Clove Terrace
- 2834 Virginia Ave
- 4575 Derby Manor Dr
- 2904 Virginia Ave
- 2908 Virginia Ave
- 2702 Cylburn Ave
- 4541 The Strand
- 2949 Rosalind Ave
- 2912 Dupont Ave
- 2719 Cylburn Ave
- 2852 W Garrison Ave
- 2911 Thorndale Ave
- 2860 W Garrison Ave
- 2836 Edgecombe Cir S
- 2927 Woodland Ave
- 4936 Lanier Ave
- 2927 Rosalind Ave
- 2530 Edgecombe Cir N
- 2830 Edgecombe Cir S
- 2919 Woodland Ave
- 2863 Edgecombe Cir S
- 2001 W Cold Spring Ln
- 3028 Virginia Ave
- 4905 Chalgrove Ave
- 4730 Pimlico Rd
- 2506 W Cold Spring Ln
- 5045 Pembridge Ave
- 2915 Oakford Ave
- 2477 W Cold Spring Ln
- 2536 Loyola Northway
- 5023 Queensberry Ave Unit Shared home
- 4755 Park Heights Ave
- 4710 Park Heights Ave
- 4415 Falls Bridge Dr Unit K
- 4341 Park Heights Ave
