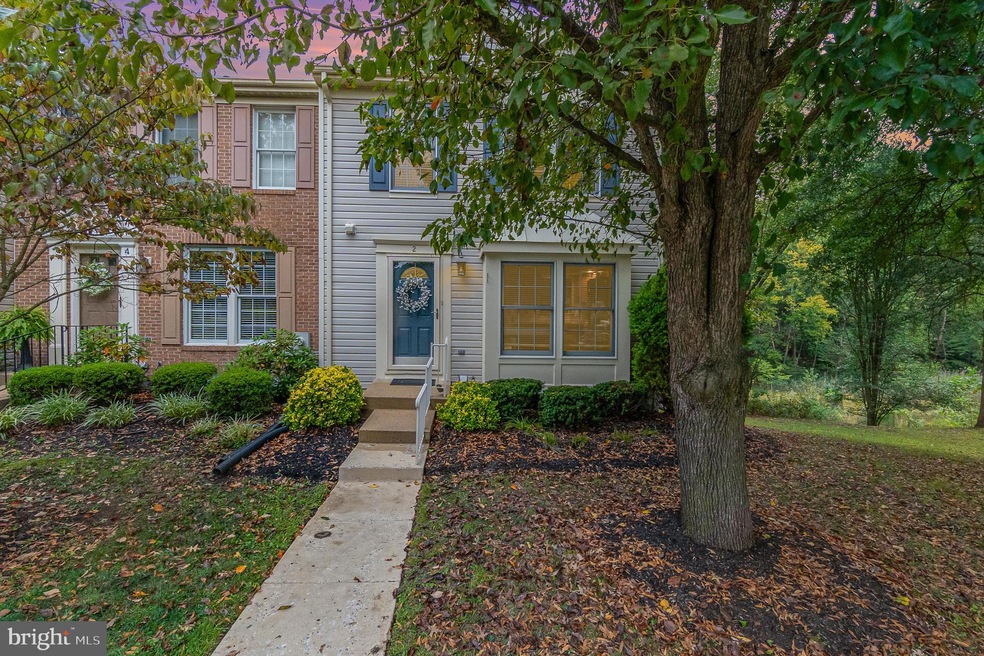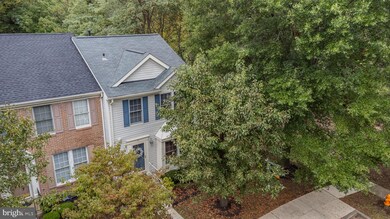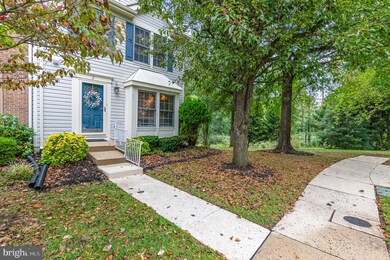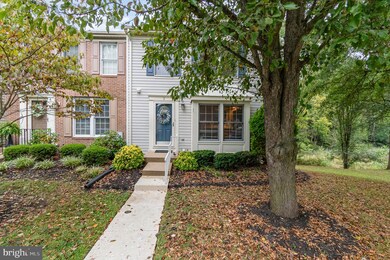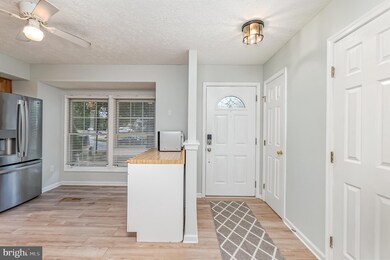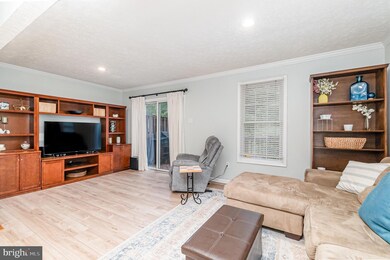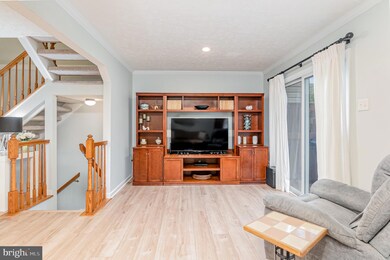
2 Cedarcone Ct Nottingham, MD 21236
Highlights
- Open Floorplan
- Colonial Architecture
- Backs to Trees or Woods
- Perry Hall High School Rated A-
- Deck
- Attic
About This Home
As of June 2025HIGHEST & BEST OFFERS BY SUNDAY SEPTEMBER 29, 2024 at 4:00 PM! Welcome to this charming end-of-group townhome, radiating style and comfort! With fresh paint completed in 2023, this home boasts modern LVP flooring on the main level (installed in 2021) and new, cozy carpeting on the lower level and stairwell (also updated in 2021). Enjoy the convenience of updated appliances, all of which will convey with the property. The roof was replaced in 2017, ensuring peace of mind for years to come. Additionally, the full bathroom received a stylish facelift in 2024, adding a touch of luxury. Don’t miss out on this delightful home that perfectly blends modern upgrades with inviting vibes! Home is Where Your Story Begins...
Townhouse Details
Home Type
- Townhome
Est. Annual Taxes
- $2,499
Year Built
- Built in 1992
Lot Details
- 3,255 Sq Ft Lot
- Backs to Trees or Woods
- Property is in excellent condition
HOA Fees
- $27 Monthly HOA Fees
Home Design
- Colonial Architecture
- Asphalt Roof
- Vinyl Siding
- Concrete Perimeter Foundation
Interior Spaces
- Property has 3 Levels
- Open Floorplan
- Chair Railings
- Crown Molding
- Ceiling Fan
- Window Treatments
- Family Room
- Combination Dining and Living Room
- Storage Room
- Carpet
- Attic
Kitchen
- Gas Oven or Range
- <<microwave>>
- Dishwasher
Bedrooms and Bathrooms
- 3 Bedrooms
Laundry
- Laundry Room
- Dryer
- Washer
Finished Basement
- Heated Basement
- Walk-Out Basement
- Basement Fills Entire Space Under The House
- Laundry in Basement
- Rough-In Basement Bathroom
Parking
- On-Street Parking
- Unassigned Parking
Outdoor Features
- Deck
- Patio
- Shed
Utilities
- Central Heating and Cooling System
- Natural Gas Water Heater
Community Details
- Cedarside Farm Subdivision
Listing and Financial Details
- Tax Lot 213
- Assessor Parcel Number 04112100009235
Ownership History
Purchase Details
Home Financials for this Owner
Home Financials are based on the most recent Mortgage that was taken out on this home.Purchase Details
Home Financials for this Owner
Home Financials are based on the most recent Mortgage that was taken out on this home.Purchase Details
Home Financials for this Owner
Home Financials are based on the most recent Mortgage that was taken out on this home.Purchase Details
Similar Homes in Nottingham, MD
Home Values in the Area
Average Home Value in this Area
Purchase History
| Date | Type | Sale Price | Title Company |
|---|---|---|---|
| Deed | $335,000 | Elite Title & Escrow | |
| Deed | $262,000 | -- | |
| Deed | $117,200 | -- |
Mortgage History
| Date | Status | Loan Amount | Loan Type |
|---|---|---|---|
| Open | $251,000 | New Conventional | |
| Previous Owner | $249,567 | FHA | |
| Previous Owner | $257,254 | FHA |
Property History
| Date | Event | Price | Change | Sq Ft Price |
|---|---|---|---|---|
| 06/13/2025 06/13/25 | Sold | $340,000 | 0.0% | $177 / Sq Ft |
| 05/10/2025 05/10/25 | For Sale | $340,000 | +1.5% | $177 / Sq Ft |
| 10/30/2024 10/30/24 | Sold | $335,000 | +3.1% | $174 / Sq Ft |
| 09/29/2024 09/29/24 | Pending | -- | -- | -- |
| 09/26/2024 09/26/24 | For Sale | $324,900 | -- | $169 / Sq Ft |
Tax History Compared to Growth
Tax History
| Year | Tax Paid | Tax Assessment Tax Assessment Total Assessment is a certain percentage of the fair market value that is determined by local assessors to be the total taxable value of land and additions on the property. | Land | Improvement |
|---|---|---|---|---|
| 2025 | $5,454 | $236,200 | -- | -- |
| 2024 | $5,454 | $221,200 | $0 | $0 |
| 2023 | $2,202 | $206,200 | $81,000 | $125,200 |
| 2022 | $3,462 | $204,700 | $0 | $0 |
| 2021 | $3,380 | $203,200 | $0 | $0 |
| 2020 | $3,380 | $201,700 | $81,000 | $120,700 |
| 2019 | $3,106 | $200,000 | $0 | $0 |
| 2018 | $3,218 | $198,300 | $0 | $0 |
| 2017 | $3,076 | $196,600 | $0 | $0 |
| 2016 | $3,106 | $194,833 | $0 | $0 |
| 2015 | $3,106 | $193,067 | $0 | $0 |
| 2014 | $3,106 | $191,300 | $0 | $0 |
Agents Affiliated with this Home
-
Tim Nguyen
T
Seller's Agent in 2025
Tim Nguyen
Proplocate Realty, LLC
(703) 282-5945
1 in this area
13 Total Sales
-
Diwash Pokharel

Buyer's Agent in 2025
Diwash Pokharel
Ghimire Homes
(432) 935-3808
4 in this area
21 Total Sales
-
Bethanie Fincato

Seller's Agent in 2024
Bethanie Fincato
Cummings & Co Realtors
(410) 299-3078
22 in this area
276 Total Sales
-
William Whittman

Buyer's Agent in 2024
William Whittman
Proplocate Realty, LLC
(202) 391-5582
2 in this area
51 Total Sales
Map
Source: Bright MLS
MLS Number: MDBC2107794
APN: 11-2100009235
- 36 Romanoff Ct
- 28 Romanoff Ct
- 9415 Twilight Dr
- 9106 Yvonne Ave
- 4220 E Joppa Rd
- 9103 Lincolnshire Ct Unit D
- 9108 Deborah Ave
- 9105 Lincolnshire Ct Unit F
- 3826 Perryhurst Place
- 4229 Soth Ave
- 9216 Carlisle Ave
- 5 Wood Oak Ct
- 18 Perryoak Place
- 4016 Millner Rd
- 4014 Millner Rd
- 4010 Millner Rd
- 4002 Millner Rd
- 4008 Millner Rd
- 4002 Millner Rd
- 4002 Millner Rd
