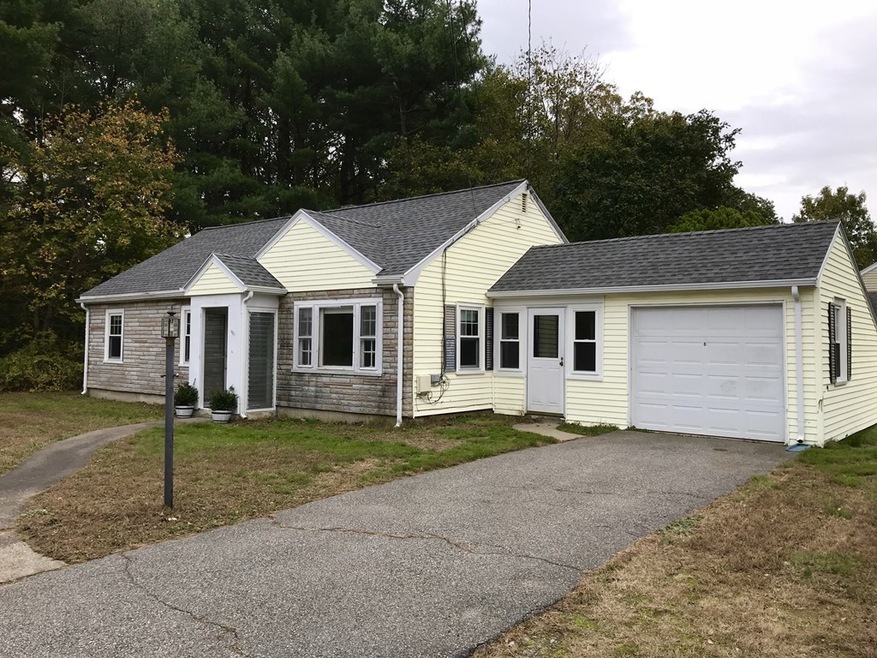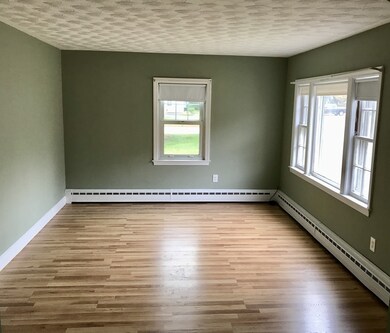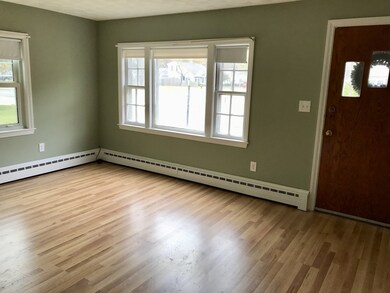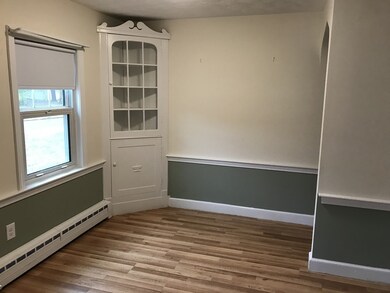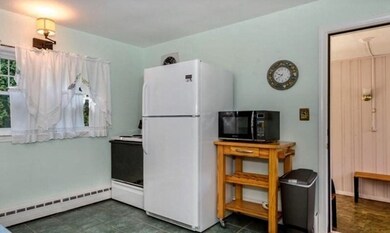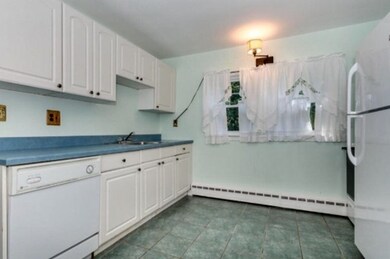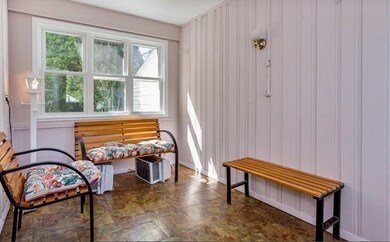
2 Cedarcrest Rd Canton, MA 02021
About This Home
As of December 2021LOCATION! Sun-filled ranch on corner lot with recent updates that include electric, all new wood laminate floors, newer replacement windows, newer roof, newer heat & hot water & vinyl siding. The home is freshly painted and move-in ready and features an eat-in kitchen with tile flooring, a bright living room and separate dining room with built-in hutch, a mudroom and attached garage. Don't miss this chance to own in one of the hottest sections of Canton, steps to the JFK elementary school and convenient to University Station, public transportation, highway access and downtown Canton.
Last Agent to Sell the Property
William Raveis R.E. & Home Services Listed on: 11/01/2017

Last Buyer's Agent
Sean Callahan
Compass

Home Details
Home Type
Single Family
Est. Annual Taxes
$5,454
Year Built
1952
Lot Details
0
Listing Details
- Lot Description: Corner
- Property Type: Single Family
- Single Family Type: Detached
- Style: Ranch
- Other Agent: 1.00
- Lead Paint: Unknown
- Year Built Description: Actual
- Special Features: None
- Property Sub Type: Detached
- Year Built: 1952
Interior Features
- Has Basement: No
- Number of Rooms: 7
- Amenities: Public Transportation, Shopping, Swimming Pool, Tennis Court, Park, Walk/Jog Trails, Stables, Golf Course, Highway Access, House of Worship, Public School, T-Station
- Electric: Circuit Breakers
- Energy: Insulated Windows, Insulated Doors
- Flooring: Tile, Laminate
- Interior Amenities: Cable Available
- Bedroom 2: First Floor
- Bathroom #1: First Floor
- Kitchen: First Floor
- Laundry Room: First Floor
- Living Room: First Floor
- Master Bedroom: First Floor
- Master Bedroom Description: Flooring - Laminate, Main Level
- Dining Room: First Floor
- No Bedrooms: 2
- Full Bathrooms: 1
- Main Lo: BB2685
- Main So: NB3537
- Estimated Sq Ft: 1012.00
Exterior Features
- Construction: Frame
- Exterior: Vinyl, Stone
- Exterior Features: Gutters
- Foundation: Slab
Garage/Parking
- Garage Parking: Attached, Garage Door Opener
- Garage Spaces: 1
- Parking: Off-Street, Paved Driveway
- Parking Spaces: 2
Utilities
- Heat Zones: 1
- Hot Water: Tank
- Utility Connections: for Electric Range, for Electric Oven, for Electric Dryer, Washer Hookup
- Sewer: City/Town Sewer
- Water: City/Town Water
Schools
- Elementary School: Kennedy
- Middle School: Galvin
- High School: Chs
Lot Info
- Zoning: R
- Acre: 0.36
- Lot Size: 15856.00
Ownership History
Purchase Details
Home Financials for this Owner
Home Financials are based on the most recent Mortgage that was taken out on this home.Purchase Details
Home Financials for this Owner
Home Financials are based on the most recent Mortgage that was taken out on this home.Purchase Details
Home Financials for this Owner
Home Financials are based on the most recent Mortgage that was taken out on this home.Purchase Details
Similar Homes in the area
Home Values in the Area
Average Home Value in this Area
Purchase History
| Date | Type | Sale Price | Title Company |
|---|---|---|---|
| Not Resolvable | $450,000 | None Available | |
| Not Resolvable | $366,950 | -- | |
| Not Resolvable | $350,000 | -- | |
| Quit Claim Deed | -- | -- |
Mortgage History
| Date | Status | Loan Amount | Loan Type |
|---|---|---|---|
| Previous Owner | $250,000 | Credit Line Revolving | |
| Previous Owner | $25,000 | No Value Available |
Property History
| Date | Event | Price | Change | Sq Ft Price |
|---|---|---|---|---|
| 12/15/2021 12/15/21 | Sold | $450,000 | -6.2% | $446 / Sq Ft |
| 11/15/2021 11/15/21 | Pending | -- | -- | -- |
| 10/28/2021 10/28/21 | For Sale | $479,900 | +30.8% | $476 / Sq Ft |
| 02/06/2018 02/06/18 | Sold | $366,950 | -2.1% | $363 / Sq Ft |
| 11/29/2017 11/29/17 | Pending | -- | -- | -- |
| 11/15/2017 11/15/17 | Price Changed | $375,000 | -2.6% | $371 / Sq Ft |
| 11/01/2017 11/01/17 | For Sale | $385,000 | +10.0% | $380 / Sq Ft |
| 09/08/2017 09/08/17 | Sold | $350,000 | -7.9% | $346 / Sq Ft |
| 08/08/2017 08/08/17 | Pending | -- | -- | -- |
| 07/05/2017 07/05/17 | For Sale | $380,000 | -- | $375 / Sq Ft |
Tax History Compared to Growth
Tax History
| Year | Tax Paid | Tax Assessment Tax Assessment Total Assessment is a certain percentage of the fair market value that is determined by local assessors to be the total taxable value of land and additions on the property. | Land | Improvement |
|---|---|---|---|---|
| 2025 | $5,454 | $551,500 | $357,600 | $193,900 |
| 2024 | $5,288 | $530,400 | $343,900 | $186,500 |
| 2023 | $5,121 | $484,500 | $343,900 | $140,600 |
| 2022 | $4,737 | $417,400 | $327,400 | $90,000 |
| 2021 | $4,623 | $378,900 | $297,700 | $81,200 |
| 2020 | $4,450 | $363,900 | $283,500 | $80,400 |
| 2019 | $4,278 | $345,000 | $257,700 | $87,300 |
| 2018 | $4,154 | $334,500 | $247,800 | $86,700 |
| 2017 | $4,034 | $315,400 | $243,000 | $72,400 |
| 2016 | $3,951 | $308,900 | $237,000 | $71,900 |
| 2015 | $3,854 | $300,600 | $230,100 | $70,500 |
Agents Affiliated with this Home
-
S
Seller's Agent in 2021
Sean Callahan
Compass
-

Buyer's Agent in 2021
Janet Pratt
J. L. Pratt REALTORS®
(781) 589-4141
4 in this area
4 Total Sales
-

Seller's Agent in 2018
Christopher Cameron
William Raveis R.E. & Home Services
(617) 438-5896
6 in this area
80 Total Sales
-

Seller's Agent in 2017
Renee Roberts
William Raveis R.E. & Home Services
(781) 828-4550
128 in this area
195 Total Sales
Map
Source: MLS Property Information Network (MLS PIN)
MLS Number: 72250439
APN: CANT-000030-000000-000138
- 34 Oakdale Rd
- 5 Bullens Way
- 1442 Washington St
- 4 Carriage Ln
- 80 Spring Ln
- 1063 Washington St
- 10 Seminole Rd
- 6 Briar Rd
- 24 Randolph St
- 18 White Sisters Way
- 20 Audubon Way Unit 308
- 20 Audubon Way Unit 107
- 20 Audubon Way Unit 205
- 20 Audubon Way Unit 208
- 20 Audubon Way Unit 101
- 20 Audubon Way Unit 204
- 20 Audubon Way Unit 203
- 20 Audubon Way Unit 410
- 20 Audubon Way Unit 207
- 20 Audubon Way Unit 403
