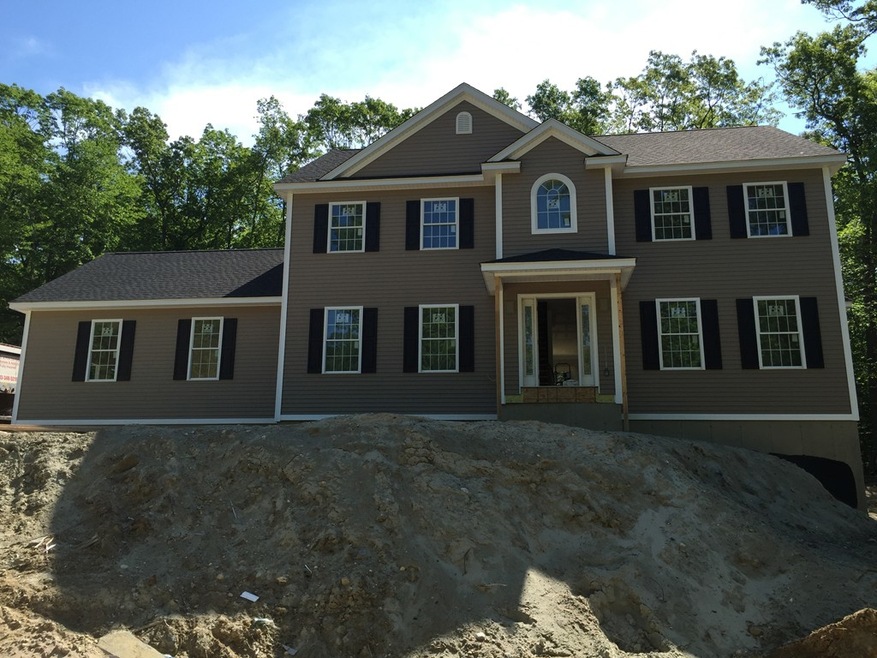
2 Chapin Rd Hampden, MA 01036
Highlights
- Under Construction
- 3 Acre Lot
- Deck
- Minnechaug Regional High School Rated A-
- Colonial Architecture
- Wood Flooring
About This Home
As of September 2016Brand new home. The house is now dry-walled so this is a good time to take a look. Still time to choose your own custom touches. We use only superior real oak flooring and porcelain and granite tile. Back yard is large and will always have privacy. Builder used 2X6 wall construction and extra insulation to make this an energy star home. The result is low heating and cooling cost . On demand instantaneous high efficiency wall-hung hot water system, Never run out of hot water and costs less. Rose-Bud Builders has been building homes in Hampden and the surrounding towns for over 25 years. This home will include interior custom columns and kitchen cabinets that are extended to ceiling with custom fascia and crown moldings that are found in only our premier homes. We graded the lot so that it will have a full walk-out basement that has full size windows and is ready to finish for a family room. A retaining wall will be added to the front.
Last Buyer's Agent
Steve Rovithis
ROVI Homes
Home Details
Home Type
- Single Family
Year Built
- Built in 2016 | Under Construction
Parking
- 2 Car Attached Garage
- Tandem Parking
- Garage Door Opener
- Driveway
- Open Parking
- Off-Street Parking
Home Design
- Colonial Architecture
- Frame Construction
- Shingle Roof
- Concrete Perimeter Foundation
Interior Spaces
- 2,460 Sq Ft Home
- Ceiling Fan
- Insulated Windows
- Window Screens
- Insulated Doors
- Living Room with Fireplace
- Home Office
Kitchen
- Microwave
- Plumbed For Ice Maker
- Dishwasher
Flooring
- Wood
- Ceramic Tile
Bedrooms and Bathrooms
- 4 Bedrooms
- Primary bedroom located on second floor
- Linen Closet
- Walk-In Closet
- Linen Closet In Bathroom
Laundry
- Laundry on main level
- Washer and Electric Dryer Hookup
Basement
- Walk-Out Basement
- Basement Fills Entire Space Under The House
- Interior Basement Entry
- Block Basement Construction
Outdoor Features
- Deck
- Rain Gutters
Utilities
- Forced Air Heating and Cooling System
- 1 Cooling Zone
- 1 Heating Zone
- Heating System Uses Propane
- 200+ Amp Service
- 110 Volts
- Private Water Source
- Tankless Water Heater
- Propane Water Heater
- Private Sewer
Additional Features
- Energy-Efficient Thermostat
- 3 Acre Lot
Community Details
- No Home Owners Association
Listing and Financial Details
- Home warranty included in the sale of the property
- Tax Lot 2
Similar Homes in Hampden, MA
Home Values in the Area
Average Home Value in this Area
Property History
| Date | Event | Price | Change | Sq Ft Price |
|---|---|---|---|---|
| 09/23/2016 09/23/16 | Sold | $395,000 | -2.4% | $161 / Sq Ft |
| 06/28/2016 06/28/16 | Pending | -- | -- | -- |
| 06/03/2016 06/03/16 | For Sale | $404,900 | +478.4% | $165 / Sq Ft |
| 04/21/2015 04/21/15 | Sold | $70,000 | -12.5% | $28 / Sq Ft |
| 03/22/2015 03/22/15 | Pending | -- | -- | -- |
| 08/28/2014 08/28/14 | For Sale | $80,000 | -- | $33 / Sq Ft |
Tax History Compared to Growth
Agents Affiliated with this Home
-

Seller's Agent in 2016
Alfred Joyce
Rose Bud Realty
(413) 896-0310
7 in this area
26 Total Sales
-
S
Buyer's Agent in 2016
Steve Rovithis
ROVI Homes
-
J
Seller's Agent in 2015
Jeremy Ober
The Murphys REALTORS®, Inc.
(413) 584-5700
28 Total Sales
Map
Source: MLS Property Information Network (MLS PIN)
MLS Number: 72016971
- 75 North Rd
- 0 Mountain Rd Unit 73267162
- 0 Mountain Rd Unit 72942534
- 179 Chapin Rd
- 145 Glendale Rd
- 148 Scantic Rd
- Lot 2R &3 Chapin Rd
- Lot A North Rd
- 189 Scantic Rd
- 279 North Rd
- 133 Somers Rd
- 7 Springhouse Rd
- 8 S Ridge Rd
- 376 Chapin Rd
- 0 Glendale Rd Unit 73391471
- 61 E Longmeadow Rd
- 43 Colony Dr
- 374
- 8 Evergreen Terrace
- 41 Martin Farms Rd
