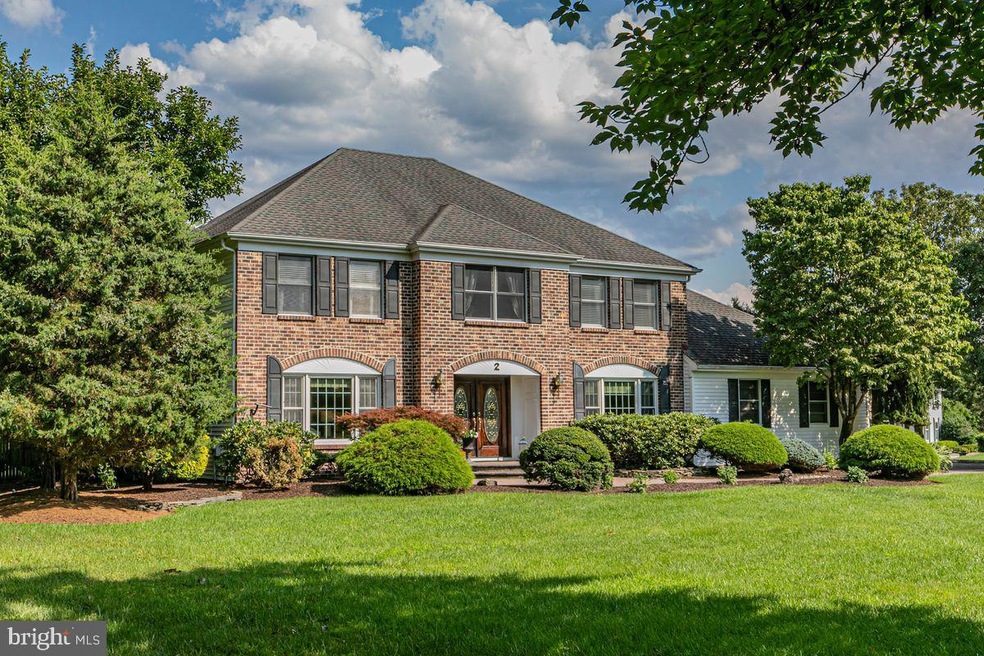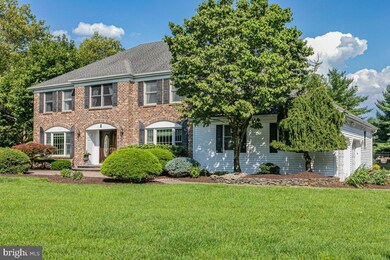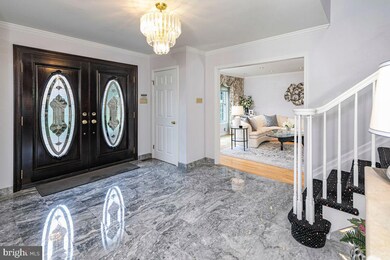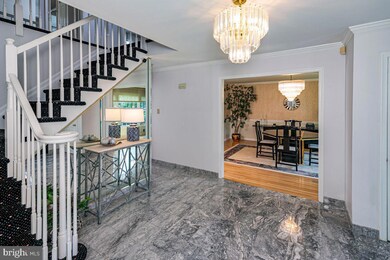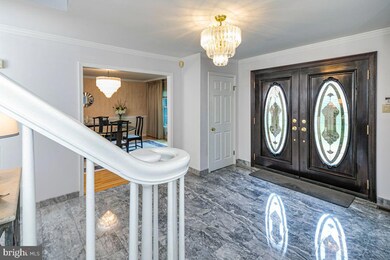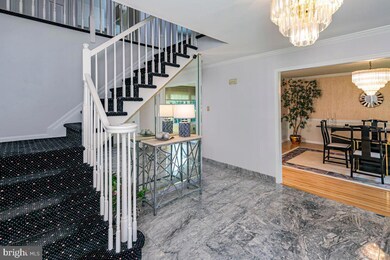
$1,250,000
- 4 Beds
- 2.5 Baths
- 2,710 Sq Ft
- 3 Nippert Way
- Princeton, NJ
Discover your dream home in this exquisite 2,710 sq ft Mansfield Colonial nestled in the prestigious Estates at Princeton Junction, featuring gleaming hardwood floors throughout. The inviting open floor plan concept, all bathed in natural light from its desirable south-facing orientation which offers tranquil wooded views. This 4-bedroom, 2.5-bath residence offers a gourmet kitchen with spacious
Richard Abrams CENTURY 21 ABRAMS & ASSOCIATES
