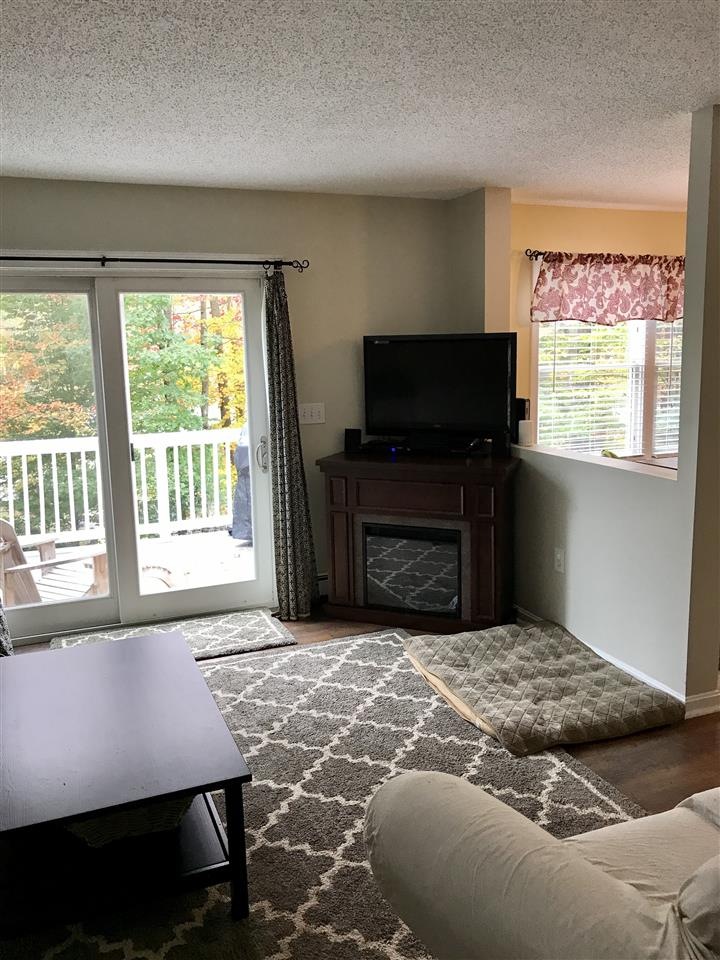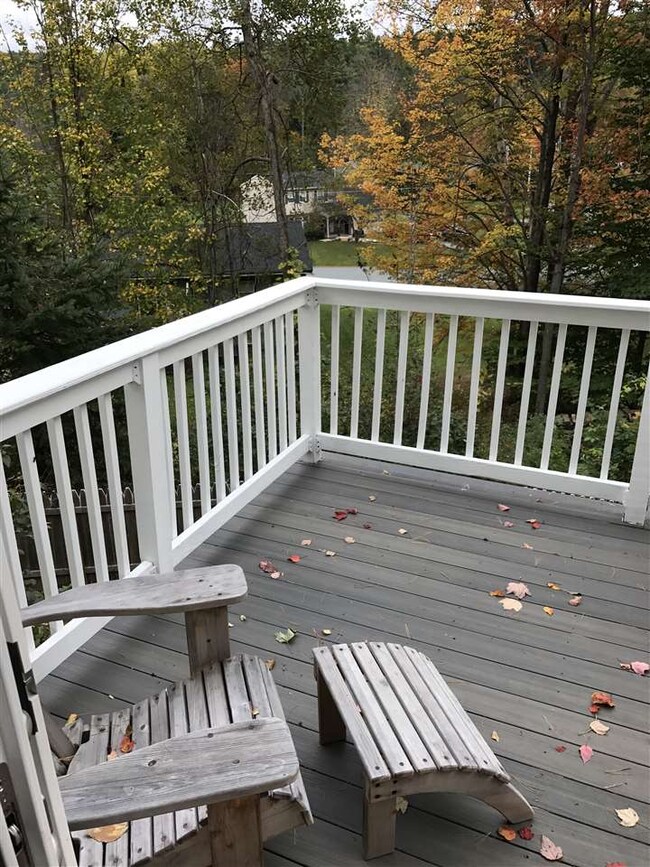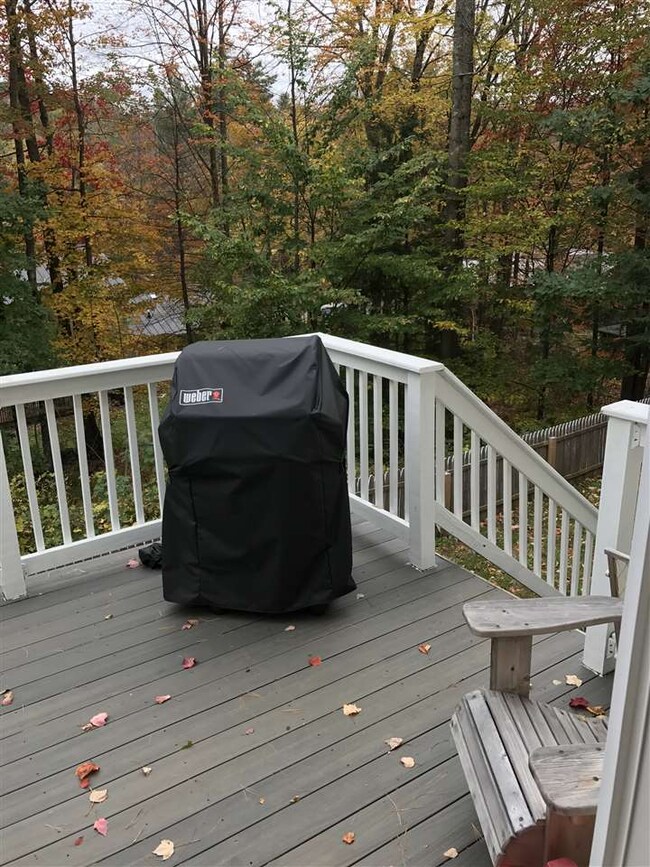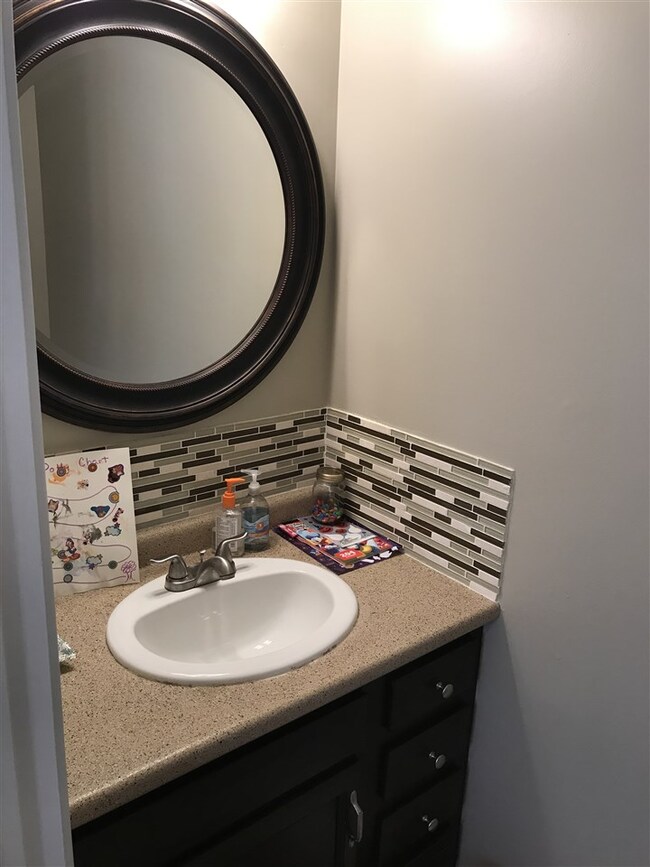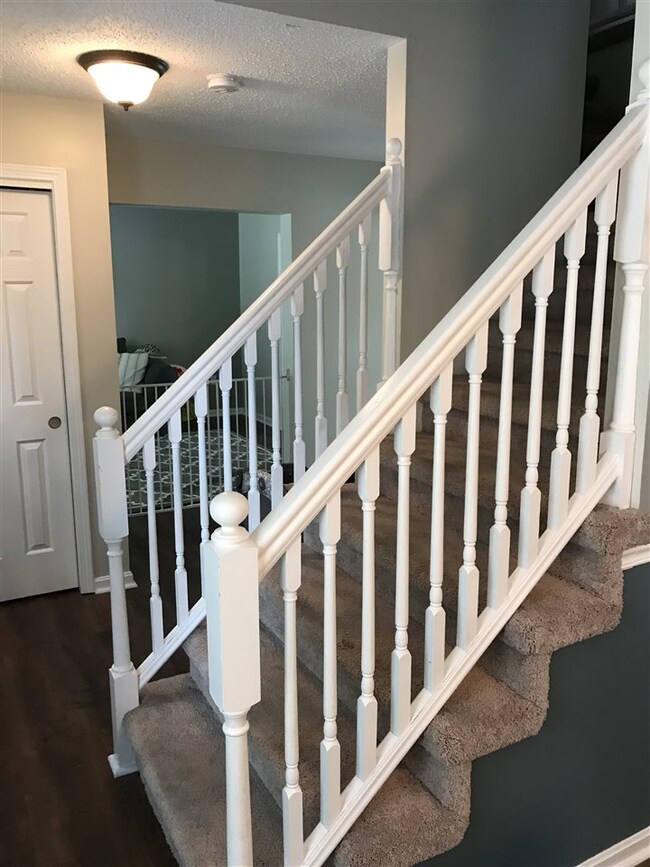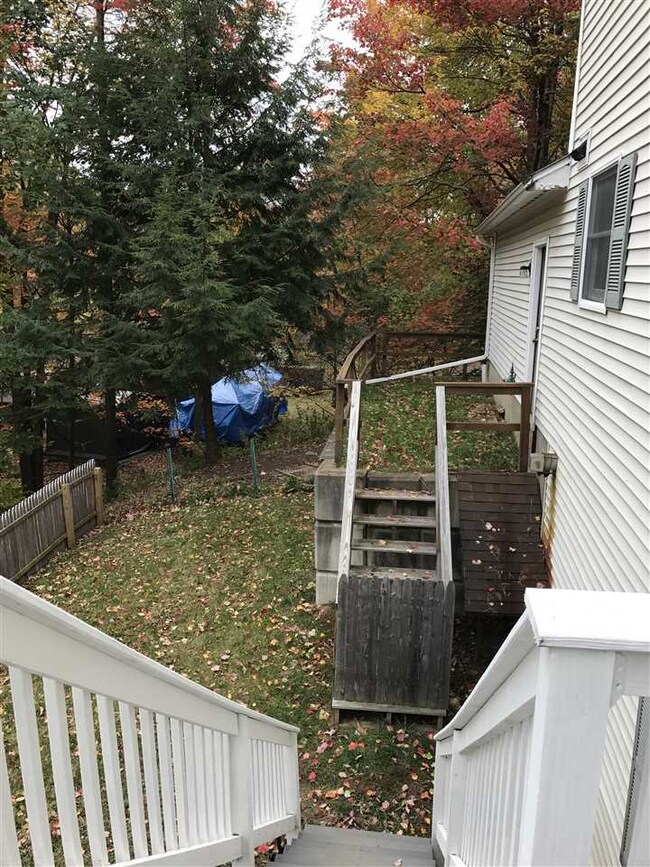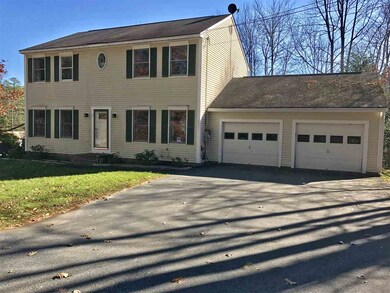
2 Cherry Hill Rd Claremont, NH 03743
South End NeighborhoodHighlights
- Colonial Architecture
- Baseboard Heating
- Level Lot
- 2 Car Attached Garage
About This Home
As of July 2022Very nice four bedroom Colonial with two and half bathrooms located in a quiet desirable location. This beautiful home has been nicely updated and maintained. New kitchen has an open concept. There is a formal dining room, den with French doors and a living room that opens up to a new nicely done deck that overlooks the fenced in backyard. The spacious Master bedroom has a full bath and walk-in closet. Bathrooms are all updated. The walk-out basement has an area that is in the process of being partially finished to create a great family room. Your new home is awaiting you!!! Call Now before it is too late!!
Last Agent to Sell the Property
Coldwell Banker Homes Unlimited Listed on: 10/16/2017

Last Buyer's Agent
Patricia Balbirnie
Four Seasons Sotheby's Int'l Realty License #069851

Home Details
Home Type
- Single Family
Est. Annual Taxes
- $7,885
Year Built
- Built in 1995
Lot Details
- 0.46 Acre Lot
- Level Lot
- Property is zoned R1
Parking
- 2 Car Attached Garage
Home Design
- Colonial Architecture
- Poured Concrete
- Shingle Roof
- Vinyl Siding
- Stick Built Home
Interior Spaces
- 2-Story Property
Kitchen
- Stove
- Dishwasher
Bedrooms and Bathrooms
- 4 Bedrooms
Partially Finished Basement
- Walk-Out Basement
- Basement Fills Entire Space Under The House
- Interior Basement Entry
Schools
- Maple Avenue Elementary School
- Claremont Middle School
- Stevens High School
Utilities
- Baseboard Heating
- Hot Water Heating System
- Heating System Uses Oil
- 200+ Amp Service
Listing and Financial Details
- Tax Lot 154
- 43% Total Tax Rate
Ownership History
Purchase Details
Purchase Details
Home Financials for this Owner
Home Financials are based on the most recent Mortgage that was taken out on this home.Purchase Details
Home Financials for this Owner
Home Financials are based on the most recent Mortgage that was taken out on this home.Purchase Details
Home Financials for this Owner
Home Financials are based on the most recent Mortgage that was taken out on this home.Purchase Details
Home Financials for this Owner
Home Financials are based on the most recent Mortgage that was taken out on this home.Similar Homes in Claremont, NH
Home Values in the Area
Average Home Value in this Area
Purchase History
| Date | Type | Sale Price | Title Company |
|---|---|---|---|
| Quit Claim Deed | -- | None Available | |
| Quit Claim Deed | -- | None Available | |
| Warranty Deed | $360,000 | None Available | |
| Warranty Deed | $360,000 | None Available | |
| Warranty Deed | $190,000 | -- | |
| Warranty Deed | $190,000 | -- | |
| Warranty Deed | $184,000 | -- | |
| Warranty Deed | $184,000 | -- | |
| Warranty Deed | $132,500 | -- | |
| Warranty Deed | $132,500 | -- |
Mortgage History
| Date | Status | Loan Amount | Loan Type |
|---|---|---|---|
| Previous Owner | $280,000 | Purchase Money Mortgage | |
| Previous Owner | $220,000 | Stand Alone Refi Refinance Of Original Loan | |
| Previous Owner | $152,000 | New Conventional | |
| Previous Owner | $180,667 | FHA | |
| Closed | $0 | No Value Available |
Property History
| Date | Event | Price | Change | Sq Ft Price |
|---|---|---|---|---|
| 07/29/2022 07/29/22 | Sold | $360,000 | +2.9% | $179 / Sq Ft |
| 06/19/2022 06/19/22 | Pending | -- | -- | -- |
| 06/14/2022 06/14/22 | For Sale | $349,900 | +84.2% | $174 / Sq Ft |
| 02/15/2019 02/15/19 | Sold | $190,000 | -5.0% | $94 / Sq Ft |
| 01/19/2019 01/19/19 | Pending | -- | -- | -- |
| 11/23/2018 11/23/18 | For Sale | $199,900 | +8.6% | $99 / Sq Ft |
| 02/16/2018 02/16/18 | Sold | $184,000 | -4.2% | $91 / Sq Ft |
| 12/01/2017 12/01/17 | Pending | -- | -- | -- |
| 10/16/2017 10/16/17 | For Sale | $192,000 | +44.9% | $95 / Sq Ft |
| 05/17/2013 05/17/13 | Sold | $132,500 | -14.5% | $66 / Sq Ft |
| 02/16/2013 02/16/13 | Pending | -- | -- | -- |
| 08/21/2012 08/21/12 | For Sale | $154,900 | -- | $77 / Sq Ft |
Tax History Compared to Growth
Tax History
| Year | Tax Paid | Tax Assessment Tax Assessment Total Assessment is a certain percentage of the fair market value that is determined by local assessors to be the total taxable value of land and additions on the property. | Land | Improvement |
|---|---|---|---|---|
| 2024 | $10,425 | $356,300 | $51,300 | $305,000 |
| 2023 | $9,905 | $356,300 | $51,300 | $305,000 |
| 2022 | $7,490 | $179,700 | $25,000 | $154,700 |
| 2021 | $7,364 | $179,700 | $25,000 | $154,700 |
| 2020 | $7,317 | $179,700 | $25,000 | $154,700 |
| 2019 | $7,235 | $179,700 | $25,000 | $154,700 |
| 2018 | $7,785 | $185,000 | $25,000 | $160,000 |
| 2017 | $7,888 | $185,000 | $25,000 | $160,000 |
| 2016 | $7,885 | $185,000 | $25,000 | $160,000 |
| 2015 | $7,672 | $185,000 | $25,000 | $160,000 |
| 2014 | $7,646 | $185,000 | $25,000 | $160,000 |
| 2013 | $6,605 | $182,200 | $27,100 | $155,100 |
Agents Affiliated with this Home
-

Seller's Agent in 2022
Cailin Gallo
Gallo Realty Group
(603) 305-0381
1 in this area
63 Total Sales
-

Buyer's Agent in 2022
James Shibles
Covered Bridge RE
(603) 252-7180
6 in this area
52 Total Sales
-

Seller's Agent in 2019
Vi Lunderville
Coldwell Banker Homes Unlimited
(603) 558-5110
11 in this area
65 Total Sales
-
A
Buyer's Agent in 2019
Ann Jacques
Century 21 Highview Realty
(603) 543-7720
7 in this area
56 Total Sales
-
P
Buyer's Agent in 2018
Patricia Balbirnie
Four Seasons Sotheby's Int'l Realty
-

Seller's Agent in 2013
Alan Croteau
Real Property Options
(603) 491-6570
1 in this area
47 Total Sales
Map
Source: PrimeMLS
MLS Number: 4664325
APN: CLMN-000154-000000-000154
- 52 Ledgewood Rd
- 3 Cindy Ave
- 123 Bible Hill Rd
- 8 Monarch Ln
- 16 Oakwood Dr
- 5 Bellevue Ave
- 21 Durham Ave
- 3 Fisher Place
- 19 Bible Hill Rd
- 2 Birchwood Rd
- 4 Maple Ave
- 6 Birchwood Rd
- 50 Lane Ridge Rd
- 11 Longwood Place
- 1 Foster Place
- 4 Acer Heights Rd
- 15 Highland Ave
- 20 Highland Ave
- 171 Mulberry St
- 22 Park Ave
