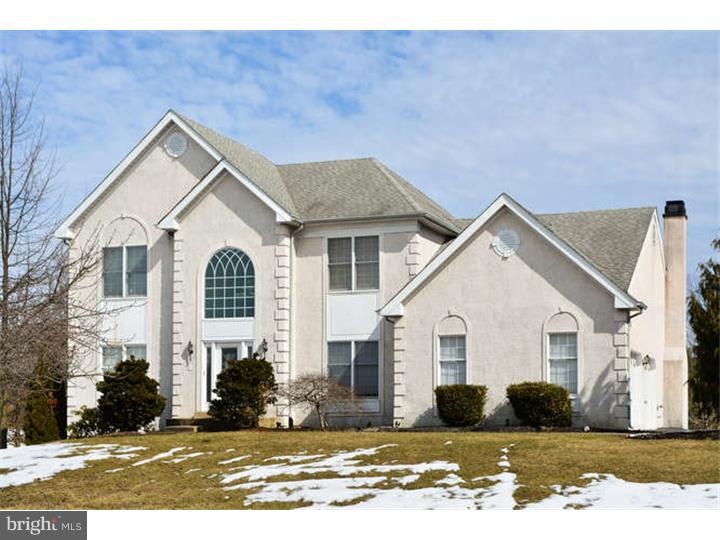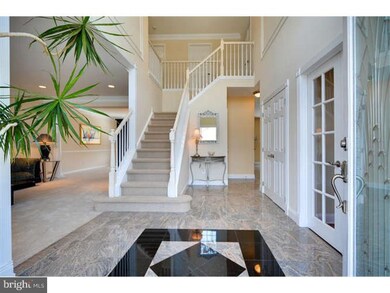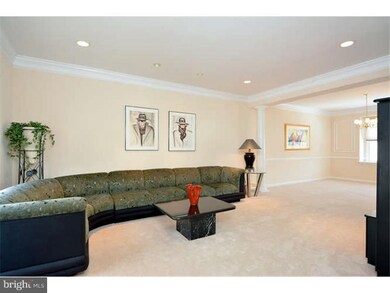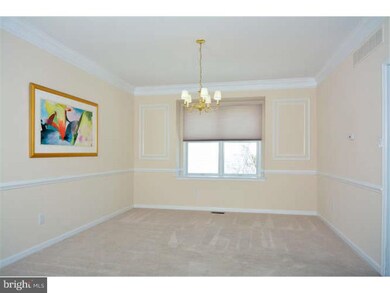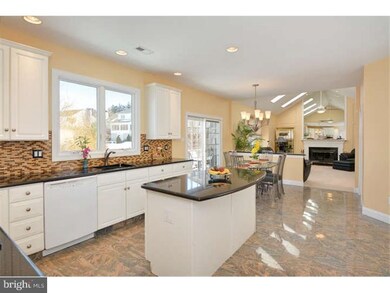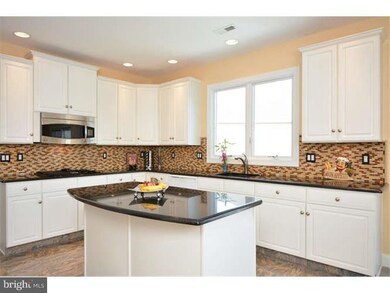
2 Cherrydale Rd Glen Mills, PA 19342
Upper Delaware County NeighborhoodHighlights
- Traditional Architecture
- Cathedral Ceiling
- Whirlpool Bathtub
- Penn Wood Elementary School Rated A-
- Wood Flooring
- Corner Lot
About This Home
As of April 2025Beautiful & Updated 4 Bedroom, 3 1/2 Bath GEM is Move-In ready! A traditional style home, with contemporary flair in the Cobblestones at Thornbury development. Stunning two story foyer entry. Gorgeous eat-in kitchen with granite through out, new double wall oven, glass mosaic tile back splash, under counter lighting, open to bright, airy great room with wood burning fireplace, beautiful cathedral mirror and shadow boxing above fireplace and granite wet bar! Formal living room open to formal dining room with columns. Office/study include handsome wrap-around desk and wall unit of cabinets, hard wood flooring and glass panel doors to enhance beauty and privacy! Laundry/mud room with built-in cabinets, and a powder room complete the first floor. Escape to a Luxurious master retreat with bamboo wood flooring, tray ceiling, beautiful walk-in closet with built-in shelving, and sumptuous bath with soaking tub, enlarged seamless glass shower with 4 shower jets and marble flooring! 3 additional bedrooms, upgraded hall bath with double sink marble countertop and new cabinetry completes the 2nd floor. Magnificent, walk out lower level with full granite wet bar, including SONY 20inch bar TV, brass fixtures with beer dispensing refrigerator and tap, full bath, and media/game room which includes a remote controlled 102 in. T.V. projector screen with cable and satellite hook-up!! Basement could be used for recreation or in law suite. TONS of upgrades and extras add to the comfort and convenience of this home; custom lighting, central music/intercom throughout, including front door and outside deck, key controlled lift for easy cleaning of foyer chandelier, community pool and tennis courts, and so much more!! West Chester schools and LOW TAXES make this HOME a MUST SEE!
Last Agent to Sell the Property
Stephen Whoriskey
Long & Foster Real Estate, Inc. Listed on: 03/05/2014
Home Details
Home Type
- Single Family
Est. Annual Taxes
- $5,626
Year Built
- Built in 1997
Lot Details
- 0.44 Acre Lot
- Lot Dimensions are 146x117
- Corner Lot
- Property is in good condition
HOA Fees
- $110 Monthly HOA Fees
Parking
- 2 Car Attached Garage
- Driveway
Home Design
- Traditional Architecture
- Pitched Roof
- Shingle Roof
- Concrete Perimeter Foundation
- Stucco
Interior Spaces
- 3,939 Sq Ft Home
- Property has 2 Levels
- Cathedral Ceiling
- Ceiling Fan
- Skylights
- Marble Fireplace
- Family Room
- Living Room
- Dining Room
- Intercom
Kitchen
- Eat-In Kitchen
- Double Oven
- Kitchen Island
Flooring
- Wood
- Wall to Wall Carpet
- Tile or Brick
Bedrooms and Bathrooms
- 4 Bedrooms
- En-Suite Primary Bedroom
- En-Suite Bathroom
- 3.5 Bathrooms
- Whirlpool Bathtub
- Walk-in Shower
Laundry
- Laundry Room
- Laundry on main level
Finished Basement
- Basement Fills Entire Space Under The House
- Exterior Basement Entry
Utilities
- Forced Air Heating and Cooling System
- Heating System Uses Gas
- Hot Water Heating System
- 200+ Amp Service
- Natural Gas Water Heater
- Cable TV Available
Community Details
- $1,292 Other One-Time Fees
- Built by TOLL BROTHERS
- Cobblestones At Th Subdivision, Eaton Chateau Floorplan
Listing and Financial Details
- Tax Lot 035-034
- Assessor Parcel Number 44-00-00020-06
Ownership History
Purchase Details
Home Financials for this Owner
Home Financials are based on the most recent Mortgage that was taken out on this home.Purchase Details
Purchase Details
Home Financials for this Owner
Home Financials are based on the most recent Mortgage that was taken out on this home.Purchase Details
Home Financials for this Owner
Home Financials are based on the most recent Mortgage that was taken out on this home.Similar Homes in Glen Mills, PA
Home Values in the Area
Average Home Value in this Area
Purchase History
| Date | Type | Sale Price | Title Company |
|---|---|---|---|
| Deed | $1,016,000 | None Listed On Document | |
| Deed | -- | None Listed On Document | |
| Deed | $557,000 | None Available | |
| Deed | $297,551 | Commonwealth Land Title Ins |
Mortgage History
| Date | Status | Loan Amount | Loan Type |
|---|---|---|---|
| Previous Owner | $444,000 | New Conventional | |
| Previous Owner | $148,200 | Credit Line Revolving | |
| Previous Owner | $405,500 | Unknown | |
| Previous Owner | $399,000 | Fannie Mae Freddie Mac | |
| Previous Owner | $252,900 | Purchase Money Mortgage |
Property History
| Date | Event | Price | Change | Sq Ft Price |
|---|---|---|---|---|
| 04/24/2025 04/24/25 | Sold | $1,016,000 | +7.0% | $258 / Sq Ft |
| 03/16/2025 03/16/25 | Pending | -- | -- | -- |
| 03/14/2025 03/14/25 | For Sale | $949,900 | +70.5% | $241 / Sq Ft |
| 07/14/2014 07/14/14 | Sold | $557,000 | -1.4% | $141 / Sq Ft |
| 05/16/2014 05/16/14 | Pending | -- | -- | -- |
| 05/16/2014 05/16/14 | For Sale | $565,000 | 0.0% | $143 / Sq Ft |
| 05/11/2014 05/11/14 | Pending | -- | -- | -- |
| 04/24/2014 04/24/14 | Price Changed | $565,000 | -1.7% | $143 / Sq Ft |
| 03/21/2014 03/21/14 | For Sale | $575,000 | 0.0% | $146 / Sq Ft |
| 03/10/2014 03/10/14 | Pending | -- | -- | -- |
| 03/05/2014 03/05/14 | For Sale | $575,000 | -- | $146 / Sq Ft |
Tax History Compared to Growth
Tax History
| Year | Tax Paid | Tax Assessment Tax Assessment Total Assessment is a certain percentage of the fair market value that is determined by local assessors to be the total taxable value of land and additions on the property. | Land | Improvement |
|---|---|---|---|---|
| 2024 | $7,097 | $542,100 | $153,260 | $388,840 |
| 2023 | $7,011 | $542,100 | $153,260 | $388,840 |
| 2022 | $6,785 | $542,100 | $153,260 | $388,840 |
| 2021 | $10,659 | $542,100 | $153,260 | $388,840 |
| 2020 | $6,358 | $292,730 | $92,380 | $200,350 |
| 2019 | $6,305 | $292,730 | $92,380 | $200,350 |
| 2018 | $6,091 | $292,730 | $0 | $0 |
| 2017 | $5,946 | $292,730 | $0 | $0 |
| 2016 | $1,606 | $292,730 | $0 | $0 |
| 2015 | $1,606 | $292,730 | $0 | $0 |
| 2014 | $1,606 | $292,730 | $0 | $0 |
Agents Affiliated with this Home
-
Debbie Wilson
D
Seller's Agent in 2025
Debbie Wilson
Compass RE
(610) 256-7731
5 in this area
42 Total Sales
-
Nicole Gaffney

Buyer's Agent in 2025
Nicole Gaffney
Coldwell Banker Realty
(484) 639-1948
2 in this area
27 Total Sales
-
S
Seller's Agent in 2014
Stephen Whoriskey
Long & Foster
-
Elaine Panarello
E
Buyer's Agent in 2014
Elaine Panarello
Century 21 The Real Estate Store
(610) 306-1887
6 Total Sales
Map
Source: Bright MLS
MLS Number: 1002825732
APN: 44-00-00020-06
- 257 Glen Mills Rd Unit C
- 257 Glen Mills Rd Unit B
- 257 Glen Mills Rd
- 255 Glen Mills Rd
- 250 Glen Mills Rd
- 8 Heatherstone Way
- 22 Bennetts Ln
- 31 Timber Ln
- 130 Andrien Rd
- 186 Dilworthtown Rd
- 54 Grist Mill Rd
- 5 Justice Way
- 111 Mill Rd
- Lot 2 145 Governor Markham Cheslen
- 70 Wendy Ln
- 895 Bainbridge Dr
- 403 Brinton Lake Rd
- 160 Stoney Bank Rd
- 293 Cheyney Rd
- 120 Freedom Rider Trail
