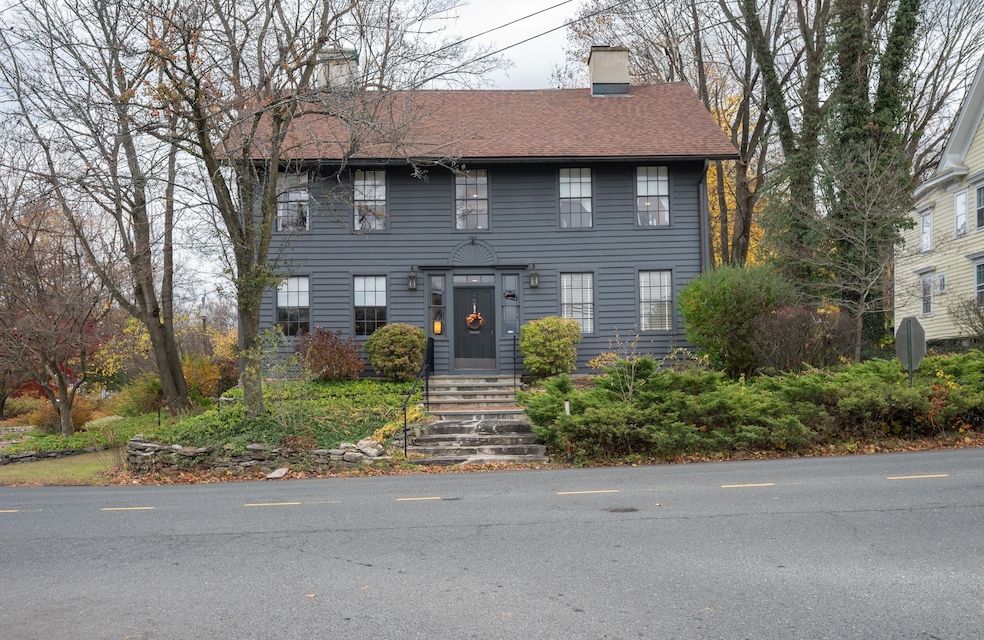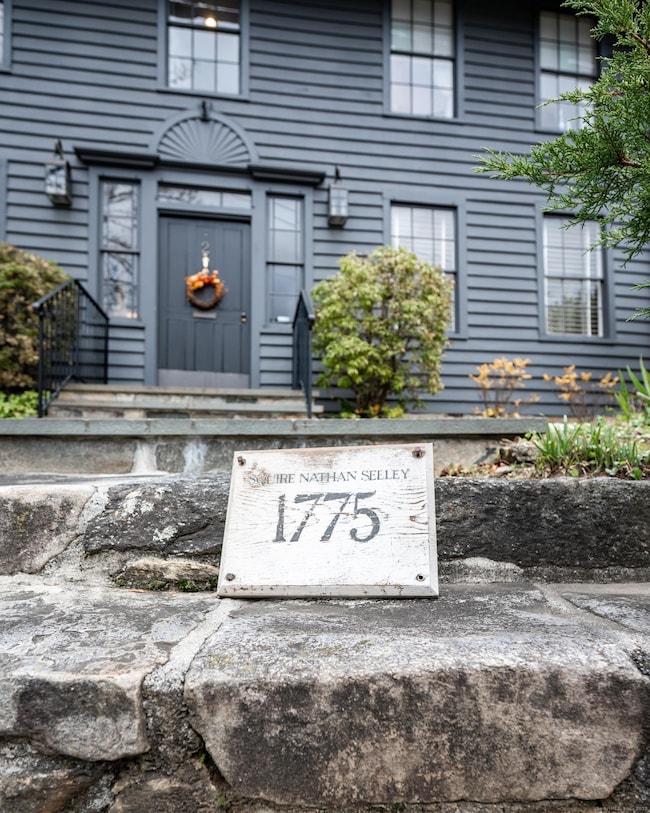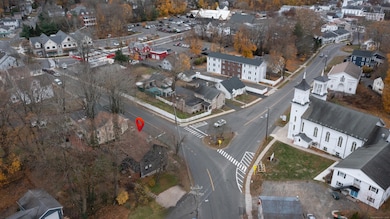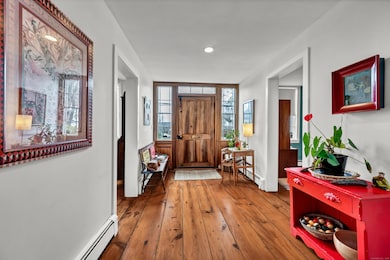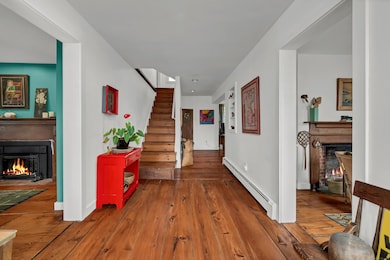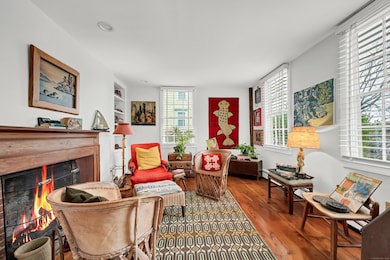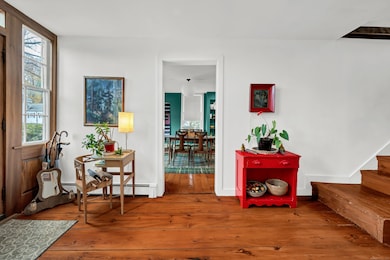2 Chestnut St Bethel, CT 06801
Estimated payment $4,239/month
Highlights
- Hot Property
- Colonial Architecture
- Attic
- Bethel High School Rated A-
- Cathedral Ceiling
- 7 Fireplaces
About This Home
A rare Georgian treasure awaits in the quintessential New England town of Bethel, CT. Built in 1775 at the height of the Revolution, this distinguished colonial-crafted by Squire Nathan Seeley for his family of sixteen-remains one of the area's premier historic homes. Thoughtfully restored to modern standards, it blends original character with today's comforts, including central air installed two years ago, a new 200-amp electrical panel, and an exterior professionally painted three years ago. Wide pine plank flooring, exposed beams, 7 brick fireplaces, cathedral ceilings, built-ins, and classic colonial windows guide you from room to room. The first floor is ideal for entertaining, highlighted by a gourmet kitchen with granite countertops, custom cabinetry, slate flooring, prep island, and its own fireplace. The bright and inviting family room features a pellet stove, bread oven, and a stunning picture window that floods the space with natural light-bringing the outdoors in and creating the perfect spot for morning coffee, afternoon reading, or simply enjoying the beauty of the surrounding landscape. The formal dining room offers rich wood accents, a gas fireplace, and charming views of the historic church across the way.
Listing Agent
Realty ONE Group Connect Brokerage Phone: (203) 667-5749 License #REB.0791872 Listed on: 11/17/2025

Home Details
Home Type
- Single Family
Est. Annual Taxes
- $10,703
Year Built
- Built in 1775
Lot Details
- 10,454 Sq Ft Lot
- Garden
- Property is zoned R-10
Home Design
- Colonial Architecture
- Antique Architecture
- Stone Foundation
- Slab Foundation
- Stone Frame
- Frame Construction
- Asphalt Shingled Roof
- Wood Siding
- Stone
Interior Spaces
- Cathedral Ceiling
- 7 Fireplaces
- Storm Windows
Kitchen
- Oven or Range
- Dishwasher
Bedrooms and Bathrooms
- 3 Bedrooms
- 2 Full Bathrooms
Laundry
- Laundry on lower level
- Dryer
- Washer
Attic
- Storage In Attic
- Walkup Attic
Partially Finished Basement
- Walk-Out Basement
- Basement Fills Entire Space Under The House
- Interior Basement Entry
- Basement Storage
Parking
- 3 Parking Spaces
- Private Driveway
Outdoor Features
- Patio
- Shed
Schools
- Bethel High School
Utilities
- Central Air
- Hot Water Heating System
- Heating System Uses Natural Gas
- Hot Water Circulator
- Cable TV Available
Listing and Financial Details
- Assessor Parcel Number 2387070
Map
Home Values in the Area
Average Home Value in this Area
Tax History
| Year | Tax Paid | Tax Assessment Tax Assessment Total Assessment is a certain percentage of the fair market value that is determined by local assessors to be the total taxable value of land and additions on the property. | Land | Improvement |
|---|---|---|---|---|
| 2025 | $10,703 | $351,960 | $83,580 | $268,380 |
| 2024 | $10,267 | $351,960 | $83,580 | $268,380 |
| 2023 | $10,006 | $351,960 | $83,580 | $268,380 |
| 2022 | $8,116 | $234,640 | $83,580 | $151,060 |
| 2021 | $8,005 | $233,660 | $83,580 | $150,080 |
| 2020 | $7,884 | $233,660 | $83,580 | $150,080 |
| 2019 | $7,807 | $233,660 | $83,580 | $150,080 |
| 2018 | $7,680 | $233,660 | $83,580 | $150,080 |
| 2017 | $7,790 | $236,930 | $80,200 | $156,730 |
| 2016 | $7,622 | $236,930 | $80,200 | $156,730 |
| 2015 | $7,624 | $236,930 | $80,200 | $156,730 |
| 2014 | $7,608 | $236,930 | $80,200 | $156,730 |
Property History
| Date | Event | Price | List to Sale | Price per Sq Ft | Prior Sale |
|---|---|---|---|---|---|
| 11/17/2025 11/17/25 | For Sale | $635,000 | +13.4% | $231 / Sq Ft | |
| 05/07/2021 05/07/21 | Sold | $560,000 | -1.6% | $204 / Sq Ft | View Prior Sale |
| 03/26/2021 03/26/21 | Pending | -- | -- | -- | |
| 03/02/2021 03/02/21 | For Sale | $569,000 | 0.0% | $207 / Sq Ft | |
| 02/26/2021 02/26/21 | Pending | -- | -- | -- | |
| 01/14/2021 01/14/21 | For Sale | $569,000 | +1.6% | $207 / Sq Ft | |
| 01/05/2021 01/05/21 | Off Market | $560,000 | -- | -- | |
| 12/01/2020 12/01/20 | For Sale | $569,000 | -- | $207 / Sq Ft |
Purchase History
| Date | Type | Sale Price | Title Company |
|---|---|---|---|
| Warranty Deed | $560,000 | None Available | |
| Warranty Deed | $206,000 | -- | |
| Warranty Deed | $286,000 | -- | |
| Deed | $295,000 | -- |
Mortgage History
| Date | Status | Loan Amount | Loan Type |
|---|---|---|---|
| Previous Owner | $327,000 | No Value Available | |
| Previous Owner | $359,000 | No Value Available | |
| Previous Owner | $200,000 | No Value Available |
Source: SmartMLS
MLS Number: 24140331
APN: BETH-000030-000041-000001-000001
- 48 & 50 Nashville Rd
- 95 Chestnut St Unit D
- 66 Nashville Rd Unit L
- 6 Henry St
- 12 Eagle Rock Hill Unit 12
- 27 Spring Hill Ln
- 13 Deer Run Unit 13
- 2 Judd Ave
- 4 Winthrop Rd
- 17 Briar Ridge Dr Unit 17
- 2 Honey Hollow Dr
- 148 Grassy Plain St Unit B
- 6 Mansfield St
- 10 Buckboard Ridge
- 18 Penny Ln Unit 18
- 21 Oven Rock Rd
- 12 Canaan Dr
- 10 South St Unit 66
- 149 Chestnut Ridge Rd
- 3 Terry Dr
- 7 Golden Hill St Unit 2nd floor
- 20 Maple Ave
- 63 Greenwood Ave Unit 2
- 20 South St
- 20 South St Unit 6
- 155 Greenwood Ave Unit C301
- 168 Greenwood Ave
- 77 Juniper Rd Unit Juniperridgecondo
- 5 Elizabeth St Unit 3rd fl
- 25 Grand St Unit 203
- 80 South St Unit 203
- 28 Simeon Rd
- 25 Grand St
- 15 Juniper Rd
- 86 Wooster St Unit B
- 40 Durant Ave Unit B
- 23 Deer Run
- 40 Durant Ave
- 34 Natureview Trail Unit 34
- 34 Nature View Trail
