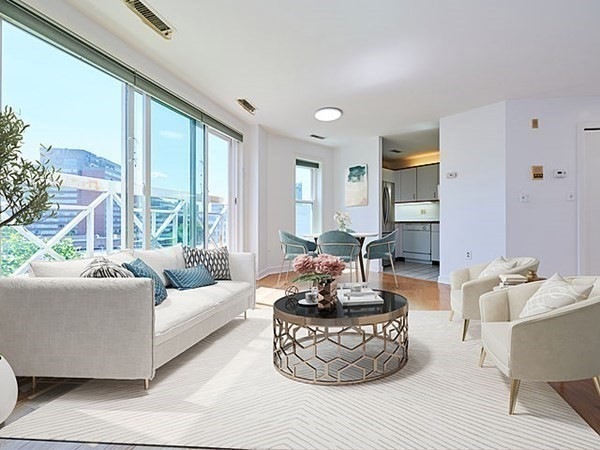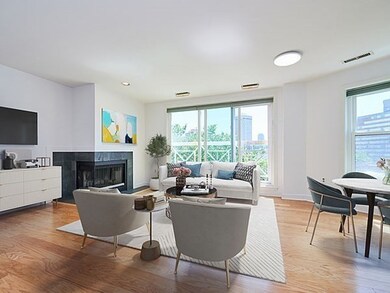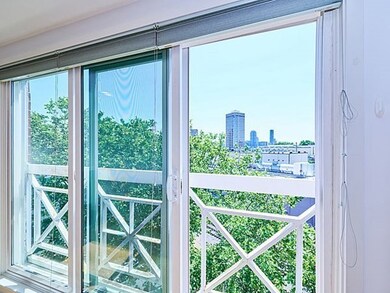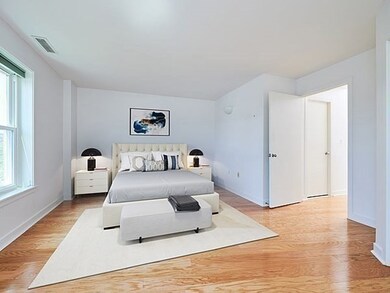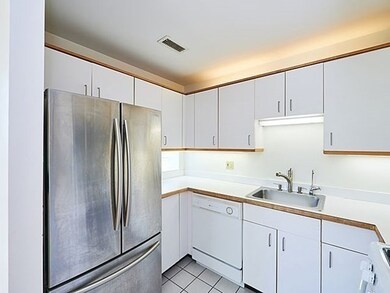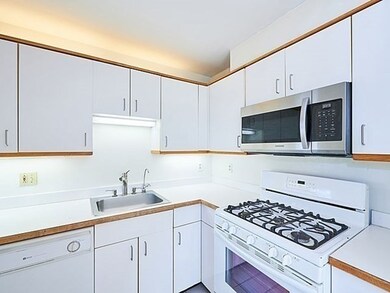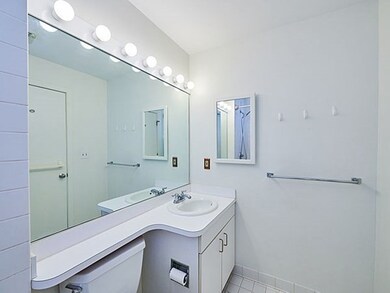
2 Chestnut St Unit 52 Cambridge, MA 02139
Cambridgeport NeighborhoodHighlights
- Medical Services
- City View
- Property is near public transit
- No Units Above
- Open Floorplan
- 3-minute walk to Fort Washington Park
About This Home
As of October 2022Great opportunity to buy this 1 BR penthouse unit at sought-after " Cambridgeport Commons"! This home features open floor layout, feels much larger than 803 sq.ft. . It has many desirable features including the skylight which brings in fantastic natural light when you walk in, generous sized bedroom with plenty of closet spaces, fully appliance kitchen: refrigerator (2017), built in microwave (2020), In-unit washer & dryer (2020), Central AC, high ceilings, Engineer hardwood floors throughout (Installed in 2016), wall of windows with great city views, wood burning fireplace, private storage closet # BS77, one deeded garage parking space, elevator building and beautiful common courtyard area. This well maintained professionally managed association has on-site superintendent. Convenient location, close to Red Line T stop and bus routes, Central Square, MIT, Harvard, Whole Foods, Trader Joe's and many restaurants. Easy access to Memorial Drive, Storrow Drive, Mass Pike and Charles River!
Property Details
Home Type
- Condominium
Est. Annual Taxes
- $3,687
Year Built
- Built in 1989
Lot Details
- No Units Above
HOA Fees
- $760 Monthly HOA Fees
Parking
- 1 Car Garage
- Parking Storage or Cabinetry
- Garage Door Opener
- Deeded Parking
Home Design
- Brick Exterior Construction
- Rubber Roof
Interior Spaces
- 803 Sq Ft Home
- 1-Story Property
- Open Floorplan
- Skylights
- Picture Window
- Entrance Foyer
- Living Room with Fireplace
- Dining Area
- City Views
- Intercom
Kitchen
- Range
- Microwave
- Dishwasher
- Disposal
Flooring
- Engineered Wood
- Ceramic Tile
Bedrooms and Bathrooms
- 1 Primary Bedroom on Main
- 1 Full Bathroom
- Bathtub with Shower
Laundry
- Laundry on main level
- Dryer
- Washer
Location
- Property is near public transit
- Property is near schools
Utilities
- Central Heating and Cooling System
- 1 Cooling Zone
- 1 Heating Zone
- Heat Pump System
- Hot Water Heating System
- Natural Gas Connected
Community Details
Overview
- Association fees include gas, water, sewer, insurance, maintenance structure, ground maintenance, snow removal
- 100 Units
- Mid-Rise Condominium
- Cambridgeport Commons Community
Amenities
- Medical Services
- Common Area
- Shops
- Elevator
- Community Storage Space
Recreation
- Park
- Jogging Path
- Bike Trail
Pet Policy
- Call for details about the types of pets allowed
Security
- Resident Manager or Management On Site
Similar Homes in Cambridge, MA
Home Values in the Area
Average Home Value in this Area
Property History
| Date | Event | Price | Change | Sq Ft Price |
|---|---|---|---|---|
| 10/21/2022 10/21/22 | Sold | $605,000 | -5.5% | $753 / Sq Ft |
| 09/12/2022 09/12/22 | Pending | -- | -- | -- |
| 08/16/2022 08/16/22 | Price Changed | $639,900 | -3.0% | $797 / Sq Ft |
| 07/06/2022 07/06/22 | Price Changed | $659,900 | -1.4% | $822 / Sq Ft |
| 06/22/2022 06/22/22 | For Sale | $669,000 | +28.7% | $833 / Sq Ft |
| 08/01/2016 08/01/16 | Sold | $520,000 | +4.2% | $648 / Sq Ft |
| 06/21/2016 06/21/16 | Pending | -- | -- | -- |
| 06/14/2016 06/14/16 | For Sale | $499,000 | -- | $621 / Sq Ft |
Tax History Compared to Growth
Agents Affiliated with this Home
-
I
Seller's Agent in 2022
Irene Ho
Move2Boston Group, LLC
(781) 888-3322
1 in this area
24 Total Sales
-

Buyer's Agent in 2022
Trevor Wissink Adams
Real Broker MA, LLC
(617) 874-0736
1 in this area
117 Total Sales
-
O
Seller's Agent in 2016
O'Connor & Highland
Keller Williams Realty Boston-Metro | Back Bay
(508) 251-9667
1 in this area
218 Total Sales
Map
Source: MLS Property Information Network (MLS PIN)
MLS Number: 73001778
- 308 Brookline St Unit 3B
- 88 Allston St Unit 90
- 164-170 Allston St
- 154 Chestnut St Unit 154
- 139-155 Brookline St Unit 12
- 155 Brookline St Unit 2
- 15 Valentine St Unit 8
- 120 Mountfort St Unit 406
- 120 Mountfort St Unit 302
- 14 Salem St Unit 3
- 65 Brookline St
- 53 Worthington Rd
- 910 Beacon St Unit 4
- 180 Ivy St
- 922 Beacon St Unit 44
- 857 Beacon St Unit 22
- 857 Beacon St Unit 51
- 566 Commonwealth Ave Unit L101
- 566 Commonwealth Ave Unit 906
- 566 Commonwealth Ave Unit 804
