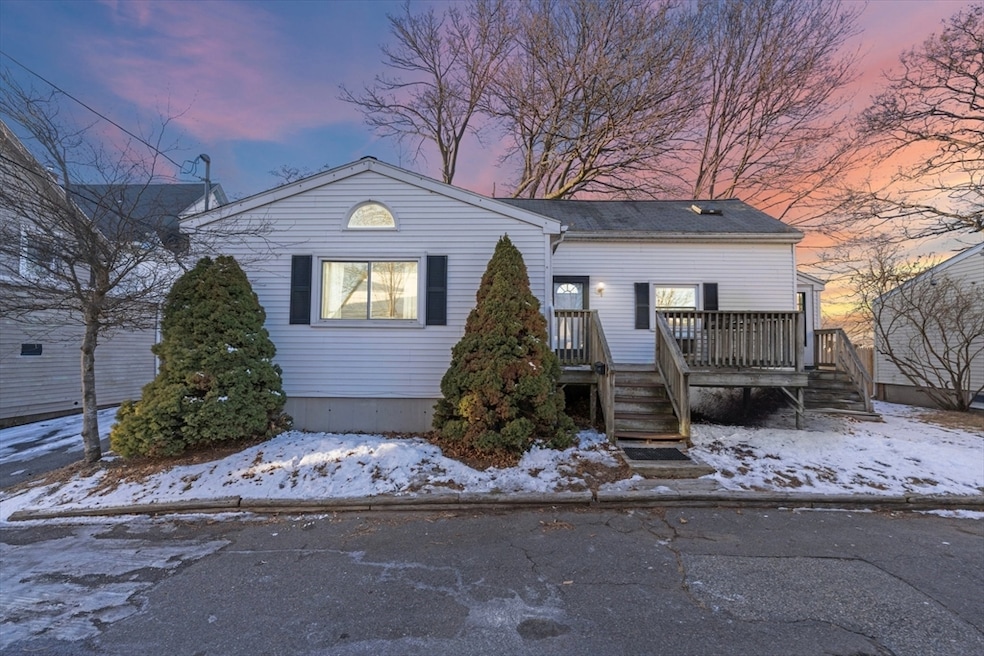
2 Chestnut Terrace Lynn, MA 01904
Lynn English NeighborhoodHighlights
- Pond View
- Deck
- Wood Flooring
- Waterfront
- Property is near public transit
- 2-minute walk to Flax Pond Park
About This Home
As of March 2025***OFFER DEADLINE 1/20 @5PM. ***Welcome to 2 Chestnut Terrace, a charming 3-bedroom, 1-bathroom home offering a perfect blend of comfort and convenience in Lynn, MA. This inviting property boasts beautiful views of Flax Pond, creating a serene and peaceful setting. The home features a stylish kitchen, perfect for cooking and entertaining, and an open living area that provides ample space for relaxation and gatherings. The flexible layout also includes room for a home office, ideal for remote work or study. Enjoy outdoor living on the front deck, perfect for enjoying the scenic views and fresh air. The location couldn't be more ideal, with easy access to public transportation, shopping, parks, a laundromat, bike path, and schools-all within close proximity. Whether you're looking for a comfortable home or a convenient location with easy access to all the essentials, this property offers it all. SHOWINGS BEGIN at Open House Sat 1/18 12PM-1:30PM, SUN 1/19 12pm-13:30pm.
Home Details
Home Type
- Single Family
Est. Annual Taxes
- $4,215
Year Built
- Built in 1930
Lot Details
- 1,721 Sq Ft Lot
- Waterfront
- Level Lot
- Property is zoned R2
Home Design
- Cottage
- Stone Foundation
- Shingle Roof
Interior Spaces
- Ceiling Fan
- Light Fixtures
- Picture Window
- Pond Views
- Dishwasher
- Washer
Flooring
- Wood
- Wall to Wall Carpet
- Ceramic Tile
Bedrooms and Bathrooms
- 3 Bedrooms
- Primary bedroom located on second floor
- 1 Full Bathroom
- Bathtub with Shower
Unfinished Basement
- Basement Fills Entire Space Under The House
- Exterior Basement Entry
Parking
- 2 Car Parking Spaces
- Tandem Parking
- Driveway
- Open Parking
Outdoor Features
- Deck
- Rain Gutters
Location
- Property is near public transit
- Property is near schools
Schools
- Sisson Elementary School
- Pickering Middle School
- English High School
Utilities
- Window Unit Cooling System
- Forced Air Heating System
- 1 Heating Zone
- Heating System Uses Natural Gas
- 100 Amp Service
- Gas Water Heater
Listing and Financial Details
- Legal Lot and Block 029 / 174
- Assessor Parcel Number M:072 B:174 L:029,1990565
Community Details
Overview
- No Home Owners Association
Amenities
- Shops
- Coin Laundry
Recreation
- Park
- Bike Trail
Ownership History
Purchase Details
Similar Homes in the area
Home Values in the Area
Average Home Value in this Area
Purchase History
| Date | Type | Sale Price | Title Company |
|---|---|---|---|
| Deed | $85,000 | -- | |
| Deed | $85,000 | -- |
Mortgage History
| Date | Status | Loan Amount | Loan Type |
|---|---|---|---|
| Open | $169,548 | No Value Available | |
| Closed | $178,500 | No Value Available | |
| Closed | $167,000 | No Value Available |
Property History
| Date | Event | Price | Change | Sq Ft Price |
|---|---|---|---|---|
| 07/14/2025 07/14/25 | Price Changed | $529,900 | -3.6% | $312 / Sq Ft |
| 06/16/2025 06/16/25 | Price Changed | $549,900 | -8.3% | $324 / Sq Ft |
| 06/02/2025 06/02/25 | For Sale | $599,900 | +71.5% | $354 / Sq Ft |
| 03/17/2025 03/17/25 | Sold | $349,860 | -6.7% | $206 / Sq Ft |
| 01/21/2025 01/21/25 | Pending | -- | -- | -- |
| 01/16/2025 01/16/25 | For Sale | $375,000 | -- | $221 / Sq Ft |
Tax History Compared to Growth
Tax History
| Year | Tax Paid | Tax Assessment Tax Assessment Total Assessment is a certain percentage of the fair market value that is determined by local assessors to be the total taxable value of land and additions on the property. | Land | Improvement |
|---|---|---|---|---|
| 2025 | $4,333 | $418,200 | $175,200 | $243,000 |
| 2024 | $4,215 | $400,300 | $171,300 | $229,000 |
| 2023 | $4,107 | $368,300 | $168,600 | $199,700 |
| 2022 | $3,861 | $310,600 | $133,200 | $177,400 |
| 2021 | $3,733 | $286,500 | $121,400 | $165,100 |
| 2020 | $3,496 | $260,900 | $109,400 | $151,500 |
| 2019 | $3,506 | $245,200 | $103,000 | $142,200 |
| 2018 | $3,238 | $213,700 | $95,900 | $117,800 |
| 2017 | $3,217 | $206,200 | $94,100 | $112,100 |
| 2016 | $2,977 | $184,000 | $78,300 | $105,700 |
| 2015 | $3,008 | $179,600 | $87,800 | $91,800 |
Agents Affiliated with this Home
-
V
Seller's Agent in 2025
Veronice Costa
eXp Realty
-
D
Seller's Agent in 2025
Dave Gradus
David Gradus
-
J
Seller Co-Listing Agent in 2025
Jose Teixeira
eXp Realty
Map
Source: MLS Property Information Network (MLS PIN)
MLS Number: 73326871
APN: LYNN-000072-000174-000029
- 22 Locust St
- 471 Broadway
- 16 Cleveland St
- 281 Western Ave
- 337 Maple St
- 10 Lake View Place
- 35 Linden Terrace
- 30 Linden Terrace
- 404 Broadway Unit 104
- 11 Wentworth Place
- 196 Locust St Unit 2-508
- 100 Magnolia Ave Unit 26
- 156 Euclid Ave
- 17-19 Bickerton St
- 12 Graves Ave
- 200 Locust St Unit 606
- 162 Eutaw Ave
- 20 Saratoga St
- 58 Richardson Rd
- 6A Goodridge St






