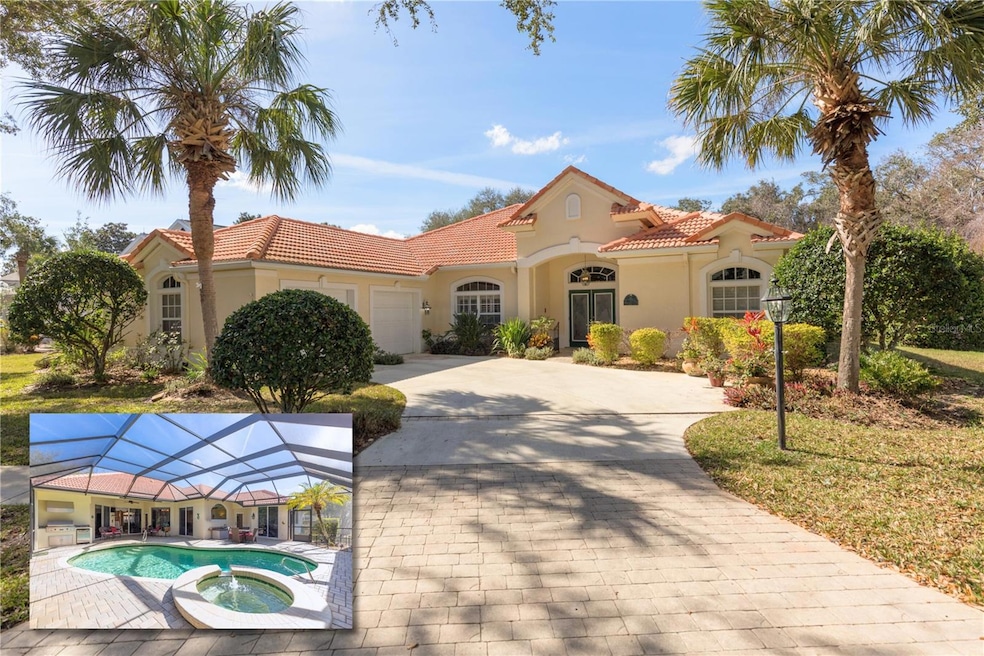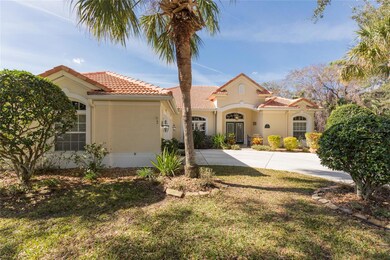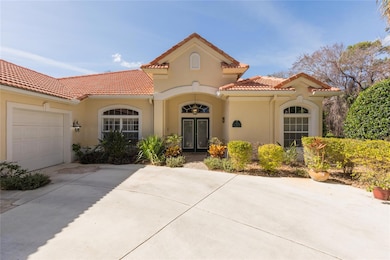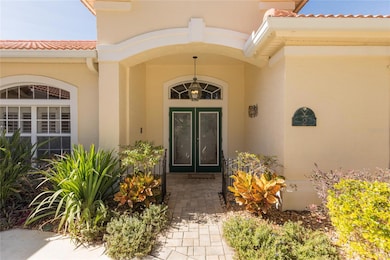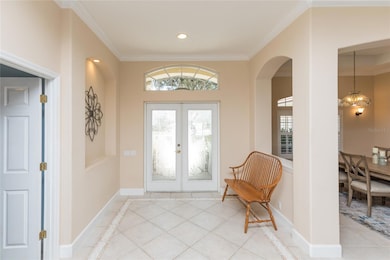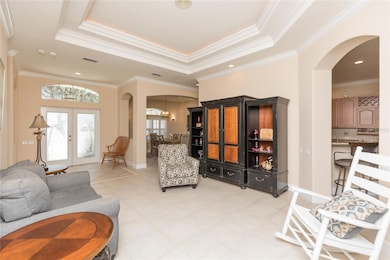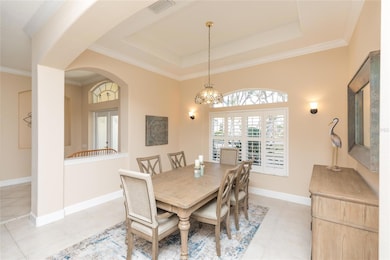2 Chinier St Palm Coast, FL 32137
Estimated payment $4,640/month
Highlights
- On Golf Course
- Fitness Center
- Gated Community
- Old Kings Elementary School Rated A-
- Screened Pool
- Open Floorplan
About This Home
Golf Course Home with Private Pool & Outdoor Oasis in Grand Haven!!
Welcome to your dream home in the beautiful Grand Haven community! From the moment you walk through the double frosted glass doors, you’ll feel the "wow" factor of this spacious and thoughtfully designed Rutenberg property.
Inside, you’ll find formal living and dining areas, plus a separate family room with a stunning fireplace and custom-built-ins — perfect for cozy nights in. Elegant touches like tray ceilings, crown molding, and plantation shutters add a touch of charm throughout.
The wraparound kitchen is a cook’s delight, with shiny granite countertops, an island, stainless steel appliances, and a huge walk-in pantry. The sunny breakfast nook is the ideal spot to sip your morning coffee while looking out at the sparkling pool.
Your primary suite offers private access to the pool and gorgeous golf course views. The spa-like bathroom has a sunken jetted tub, a walk-in shower, double vanities, and a roomy walk-in closet. The other bedrooms and bathrooms are just as comfortable and give everyone their own space.
Step outside and you’ll find your very own backyard oasis. The screened-in pool and spa are ready for relaxing or entertaining, and the outdoor kitchen and covered lanai make BBQs and dinners under the stars easy and fun, all with stunning vista views of the fairway.
Extras include an oversized laundry room with custom cabinets, newer Anderson windows in the 3 guest rooms and above the living room fireplace, upgraded screens to maintain clear views of the golf course, and a spacious two-car garage with ample storage.
Living in Grand Haven means you get access to two amazing amenity centers with pools, top-notch fitness facilities, and lots of activities. Love to golf? You’ll have a Jack Nicklaus-designed course right in your neighborhood. Tennis, pickleball, and bocce courts are ready for you, too. When you’re done, grab a bite to eat or a drink with neighbors at the cafe or golf club restaurant.
This isn’t just a house — it’s a lifestyle. Come see it for yourself and fall in love with everything this Grand Haven gem has to offer. Book your private tour today!
Listing Agent
COASTAL GATEWAY REAL ESTATE GR Brokerage Phone: 888-977-1588 License #3154597 Listed on: 02/14/2025
Co-Listing Agent
COASTAL GATEWAY REAL ESTATE GR Brokerage Phone: 888-977-1588 License #3500790
Home Details
Home Type
- Single Family
Est. Annual Taxes
- $9,154
Year Built
- Built in 1999
Lot Details
- 0.26 Acre Lot
- On Golf Course
- Southeast Facing Home
- Irregular Lot
- Landscaped with Trees
- Property is zoned PUD
HOA Fees
- $14 Monthly HOA Fees
Parking
- 2 Car Attached Garage
- Oversized Parking
- Driveway
Property Views
- Golf Course
- Woods
- Pool
Home Design
- Slab Foundation
- Tile Roof
- Concrete Siding
- Block Exterior
- Stucco
Interior Spaces
- 2,729 Sq Ft Home
- 1-Story Property
- Open Floorplan
- Built-In Features
- Shelving
- Crown Molding
- High Ceiling
- Ceiling Fan
- Tinted Windows
- Plantation Shutters
- Sliding Doors
- Family Room Off Kitchen
- Living Room with Fireplace
- Dining Room
- Inside Utility
Kitchen
- Breakfast Area or Nook
- Eat-In Kitchen
- Breakfast Bar
- Dinette
- Walk-In Pantry
- Built-In Oven
- Cooktop
- Recirculated Exhaust Fan
- Microwave
- Dishwasher
- Granite Countertops
- Solid Wood Cabinet
- Disposal
Flooring
- Brick
- Carpet
- Ceramic Tile
Bedrooms and Bathrooms
- 4 Bedrooms
- Split Bedroom Floorplan
- En-Suite Bathroom
- Walk-In Closet
- 3 Full Bathrooms
- Split Vanities
- Single Vanity
- Private Water Closet
- Whirlpool Bathtub
- Bathtub With Separate Shower Stall
- Garden Bath
Laundry
- Laundry Room
- Washer and Electric Dryer Hookup
Pool
- Screened Pool
- In Ground Pool
- In Ground Spa
- Gunite Pool
- Fence Around Pool
- Pool Lighting
Outdoor Features
- Screened Patio
- Outdoor Kitchen
- Exterior Lighting
- Rain Gutters
- Rear Porch
Schools
- Old Kings Elementary School
- Indian Trails Middle-Fc School
- Matanzas High School
Utilities
- Forced Air Zoned Heating and Cooling System
- Heat Pump System
- Underground Utilities
- Electric Water Heater
- High Speed Internet
- Cable TV Available
Additional Features
- Wheelchair Access
- Well Sprinkler System
Listing and Financial Details
- Visit Down Payment Resource Website
- Tax Lot 34
- Assessor Parcel Number 15-11-31-2830-00000-0340
- $2,931 per year additional tax assessments
Community Details
Overview
- Grand Haven Master Association, Inc. Association, Phone Number (386) 446-6333
- Visit Association Website
- Grand Haven Subdivision
- Association Owns Recreation Facilities
- The community has rules related to deed restrictions, fencing, no truck, recreational vehicles, or motorcycle parking, vehicle restrictions
- Community features wheelchair access
- Handicap Modified Features In Community
Amenities
- Restaurant
- Sauna
- Clubhouse
Recreation
- Golf Course Community
- Tennis Courts
- Community Basketball Court
- Pickleball Courts
- Recreation Facilities
- Shuffleboard Court
- Community Playground
- Fitness Center
- Community Pool
- Community Spa
- Park
- Dog Park
- Trails
Security
- Security Guard
- Gated Community
Map
Home Values in the Area
Average Home Value in this Area
Tax History
| Year | Tax Paid | Tax Assessment Tax Assessment Total Assessment is a certain percentage of the fair market value that is determined by local assessors to be the total taxable value of land and additions on the property. | Land | Improvement |
|---|---|---|---|---|
| 2024 | $8,815 | $382,287 | -- | -- |
| 2023 | $8,815 | $371,152 | $0 | $0 |
| 2022 | $8,461 | $360,342 | $0 | $0 |
| 2021 | $8,401 | $349,847 | $0 | $0 |
| 2020 | $8,339 | $345,017 | $100,000 | $245,017 |
| 2019 | $8,374 | $345,017 | $100,000 | $245,017 |
| 2018 | $9,520 | $353,551 | $100,000 | $253,551 |
| 2017 | $8,979 | $326,757 | $82,000 | $244,757 |
| 2016 | $6,572 | $252,035 | $0 | $0 |
| 2015 | $6,580 | $250,283 | $0 | $0 |
| 2014 | $6,437 | $275,220 | $0 | $0 |
Property History
| Date | Event | Price | Change | Sq Ft Price |
|---|---|---|---|---|
| 08/11/2025 08/11/25 | Price Changed | $725,000 | -3.3% | $266 / Sq Ft |
| 08/10/2025 08/10/25 | For Sale | $750,000 | 0.0% | $275 / Sq Ft |
| 08/09/2025 08/09/25 | Off Market | $750,000 | -- | -- |
| 06/02/2025 06/02/25 | Price Changed | $750,000 | -3.2% | $275 / Sq Ft |
| 02/14/2025 02/14/25 | For Sale | $775,000 | +82.4% | $284 / Sq Ft |
| 12/05/2016 12/05/16 | Sold | $425,000 | -11.4% | $156 / Sq Ft |
| 10/19/2016 10/19/16 | Pending | -- | -- | -- |
| 12/16/2015 12/16/15 | For Sale | $479,500 | +7.0% | $176 / Sq Ft |
| 06/30/2014 06/30/14 | Sold | $448,000 | -4.5% | $162 / Sq Ft |
| 04/11/2014 04/11/14 | Pending | -- | -- | -- |
| 08/16/2013 08/16/13 | For Sale | $469,000 | -- | $170 / Sq Ft |
Purchase History
| Date | Type | Sale Price | Title Company |
|---|---|---|---|
| Warranty Deed | $425,000 | Southern Title Holding Co Ll | |
| Warranty Deed | $448,000 | None Available | |
| Interfamily Deed Transfer | -- | Attorney |
Mortgage History
| Date | Status | Loan Amount | Loan Type |
|---|---|---|---|
| Open | $297,500 | New Conventional | |
| Previous Owner | $133,000 | New Conventional | |
| Previous Owner | $336,000 | Adjustable Rate Mortgage/ARM |
Source: Stellar MLS
MLS Number: FC307274
APN: 15-11-31-2830-00000-0340
- 20 Chinier St
- 15 S Waterview Dr
- 19 S Waterview Dr
- 67 Island Estates Pkwy
- 73 Island Estates Pkwy
- 77 Island Estates Pkwy
- 8 N Village Dr
- 16 N Village Pkwy
- 5 Lakeside Way
- 16 Sailfish Dr
- 21 N Village Dr
- 20 N Park Cir
- 24 N Park Cir
- 63 Front St
- 3709 N Ocean Shore Blvd
- 101 Island Estates Pkwy
- 9 N Park Ln
- 9 Creekside Dr
- 53 Saint Andrews Ct
- 23 Pelican Ct
- 67 Island Estates Pkwy
- 7 Saint Andrews Ct
- 5 Saint Andrews Ct
- 3445 N Ocean Shore Blvd Unit ID1261598P
- 445 Riverfront Dr Unit B202
- 445 Riverfront Dr Unit B101
- 4327 Old A1a
- 38 Shinnecock Dr
- 100 Canopy Walk Ln Unit 124
- 1200 Canopy Walk Ln Unit 1235
- 1300 Canopy Walk Ln Unit 1314
- 85 Avenue de La Mer Unit 805
- 3161 N Ocean Shore Blvd
- 15 Riverbend Dr
- 10 Oakmont Ct
- 101 Palm Harbor Pkwy
- 101 Palm Harbor Pkwy
- 101 Palm Harbor Pkwy
- 101 Palm Harbor Pkwy
- 101 Palm Harbor Pkwy Unit 319
