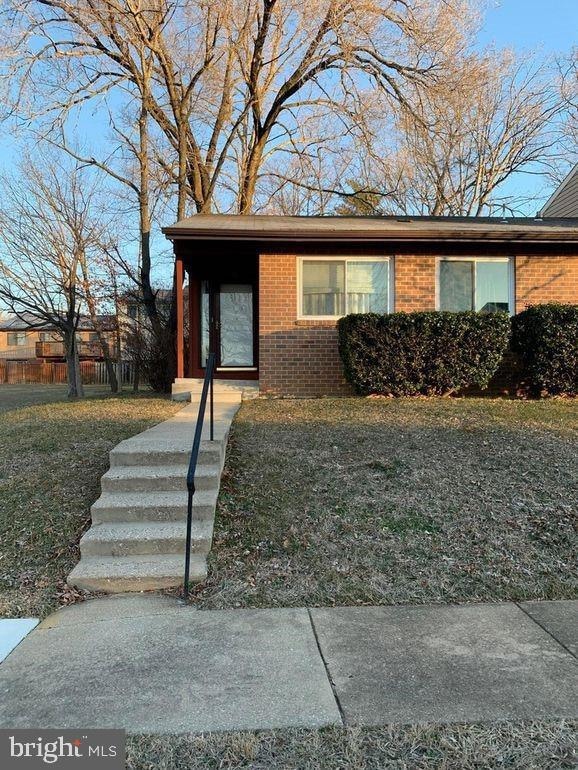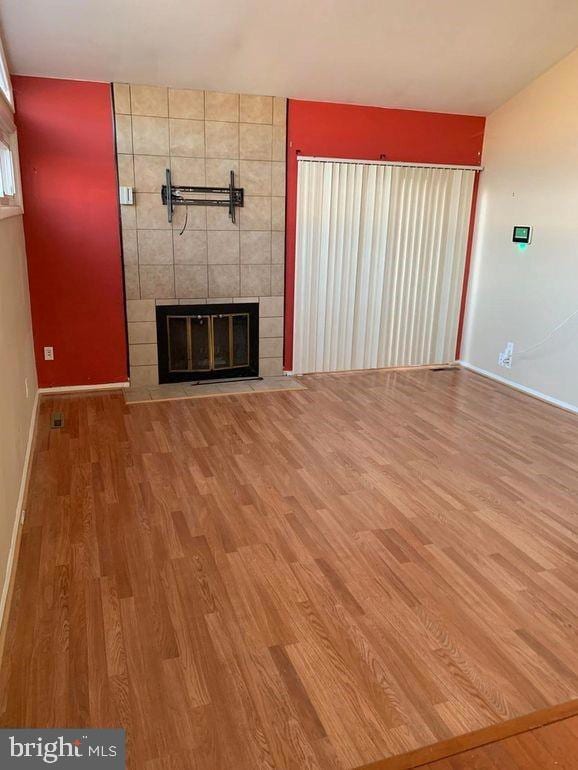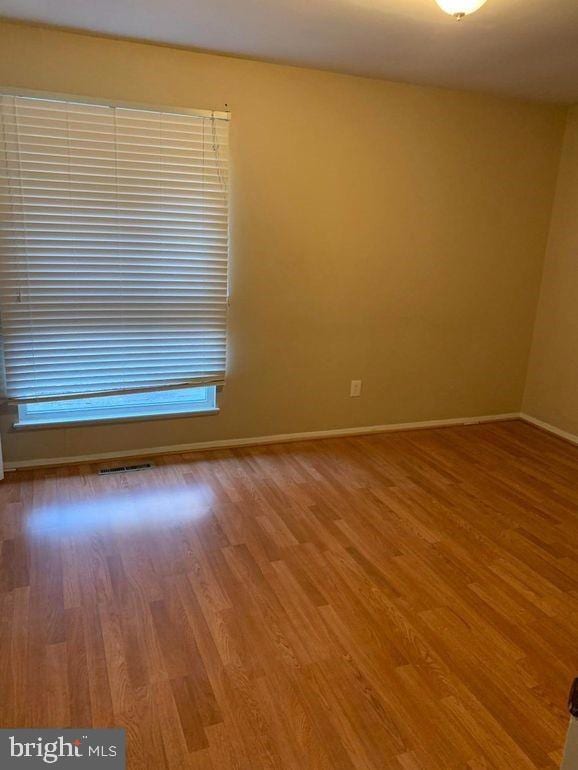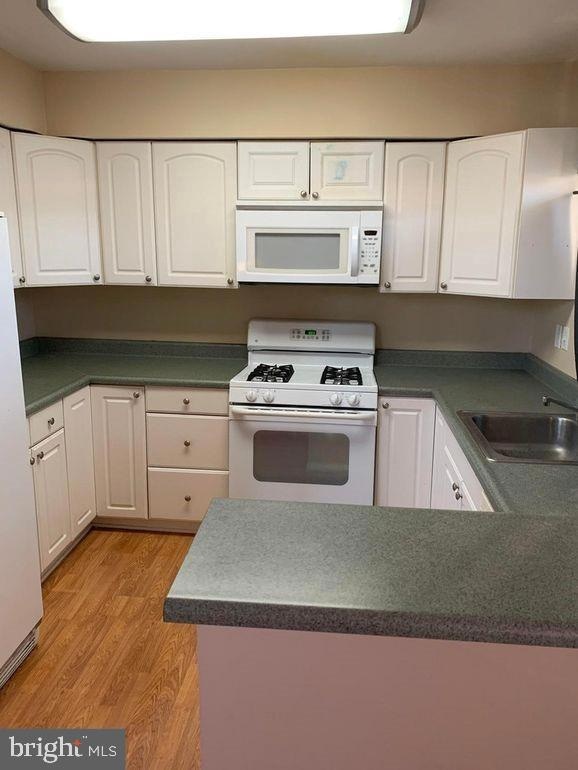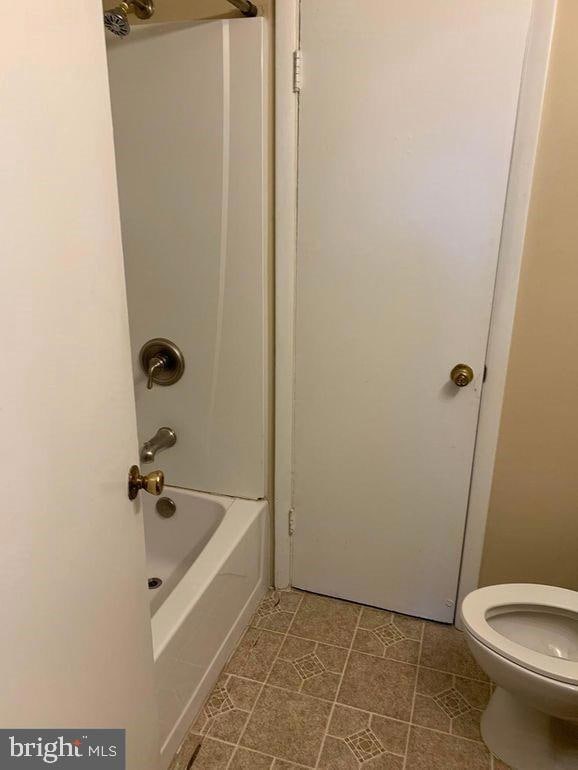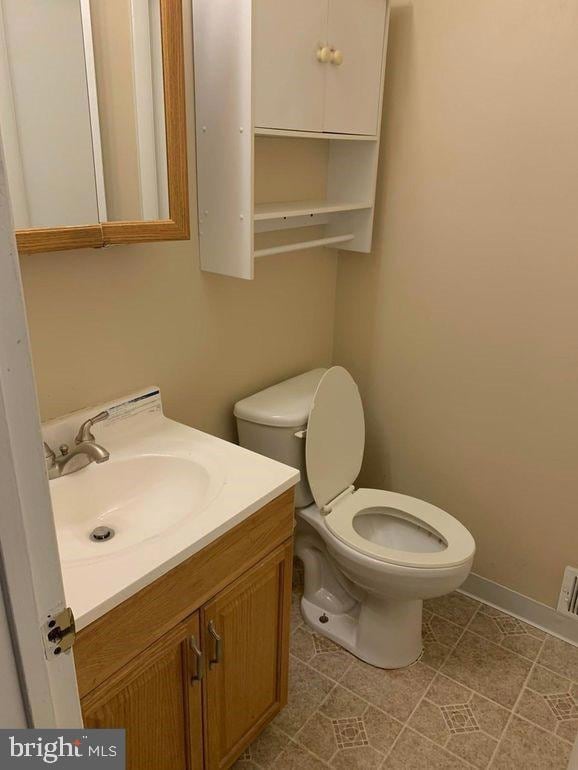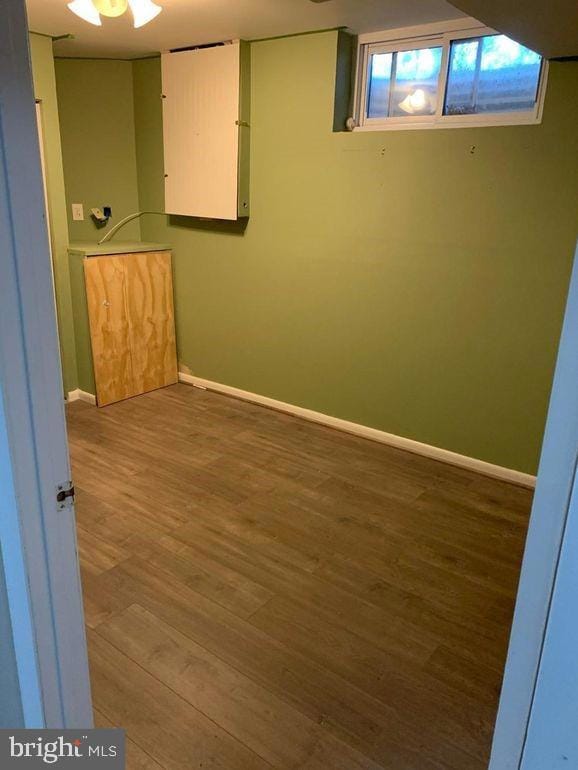2 Chinook Ct Randallstown, MD 21133
Highlights
- 1 Fireplace
- Dogs and Cats Allowed
- Heat Pump System
- Soaking Tub
About This Home
Welcome to this inviting townhome in Randallstown, offering a seamless blend of comfort and modern living. From its cozy fireplace to its stylish flooring, every space is designed to create a warm, functional home environment perfect for everyday living and entertaining. Step into the living area where LVP flooring and abundant natural light complement the cozy fireplace, creating an ideal space to relax or gather with family and friends. The dining area, featuring wood flooring and a separate layout, provides the perfect setting for meals and special occasions, enhanced by the room’s bright and open ambiance. The kitchen offers built-in cabinetry for convenient storage, paired with essential appliances including a stove/oven, microwave, and refrigerator. Its LVP flooring ties the space together for a clean, modern look. Each bedroom continues the home’s cohesive design with LVP flooring, neutral tones, and plenty of natural light to create restful, airy spaces. The main bathroom features tiled flooring, a soaking tub, lavatory, cabinet, and vanity mirror, providing a relaxing retreat after a long day. A half bath is also available for added convenience. The partially finished basement includes a movie room area, offering a great space for entertainment, hobbies, or an additional living setup. Street parking is available for residents and guests. Small pets are welcome with a pet addendum and a $500 non-refundable pet fee. Nearby Landmarks & Points of Interest: Northwest Hospital – minutes away for healthcare access Liberty Road Shopping Center – nearby dining, retail, and daily essentials Randallstown Community Center – recreation and community events Wildwood Park – local green space for walks and outdoor activities Convenient access to I-695 and I-70 – easy commute to Baltimore and surrounding areas Agency disclosed upon initial contact. Agent conducts showings; BMG manages follow-up, paperwork, move-in post-approval. Vouchers work with BMG directly.
Listing Agent
(443) 708-4698 rentals@baymgmtgroup.com Bay Property Management Group Listed on: 11/07/2025
Home Details
Home Type
- Single Family
Year Built
- Built in 1977
Home Design
- Frame Construction
Interior Spaces
- Property has 2 Levels
- 1 Fireplace
- Finished Basement
Bedrooms and Bathrooms
- 2 Main Level Bedrooms
- Soaking Tub
Schools
- Deer Park Elementary School
- Deer Park Middle Magnet School
- New Town High School
Additional Features
- 3,965 Sq Ft Lot
- Heat Pump System
Listing and Financial Details
- Residential Lease
- Security Deposit $2,050
- 12-Month Min and 24-Month Max Lease Term
- Available 11/7/25
- Assessor Parcel Number 04021700003942
Community Details
Overview
- $40 Other Monthly Fees
- Woodlands Subdivision
Pet Policy
- Pet Size Limit
- Pet Deposit Required
- Dogs and Cats Allowed
Map
Property History
| Date | Event | Price | List to Sale | Price per Sq Ft | Prior Sale |
|---|---|---|---|---|---|
| 11/07/2025 11/07/25 | For Rent | $2,050 | +10.8% | -- | |
| 06/30/2020 06/30/20 | Rented | $1,850 | 0.0% | -- | |
| 06/05/2020 06/05/20 | Under Contract | -- | -- | -- | |
| 05/12/2020 05/12/20 | For Rent | $1,850 | 0.0% | -- | |
| 09/23/2019 09/23/19 | Sold | $165,000 | 0.0% | $85 / Sq Ft | View Prior Sale |
| 08/24/2019 08/24/19 | Pending | -- | -- | -- | |
| 08/17/2019 08/17/19 | For Sale | $165,000 | +47.3% | $85 / Sq Ft | |
| 01/15/2015 01/15/15 | Sold | $112,000 | +1.9% | $131 / Sq Ft | View Prior Sale |
| 12/05/2014 12/05/14 | Pending | -- | -- | -- | |
| 11/26/2014 11/26/14 | For Sale | $109,900 | -- | $129 / Sq Ft |
Source: Bright MLS
MLS Number: MDBC2145568
APN: 02-1700003942
- 9 Bannock Ct
- 9931 Tuscarora Rd
- 4264 Cayuga Rd
- 9839 Branchleigh Rd
- 3827 Rayton Rd
- 30 Sheraton Rd
- 4105 Hanwell Rd
- 4108 Brown Bark Cir
- 9804 Marriottsville Rd
- 4718 Truffle Ln
- 9533 Georgian Way
- 10 Geier Ct
- 9534 John Locke Way
- 9530 John Locke Way
- 9500 Georgian Way
- 3715 Peace Chance Dr
- 9401 Summer Squal Dr
- 4112 Spider Lily Way
- 3558 Corn Stream Rd
- 9510 Coyle Rd Unit 109
- 9902 Cervidae Ln
- 10141 Liberty Rd Unit 2
- 10141 Liberty Rd Unit 1
- 3901 Noyes Cir
- 9619 Winands Rd
- 4700 Winterset Way
- 4603 Lathe Rd
- 9535 Georgian Way
- 4611 Kings Mill Way
- 9502 Georgian Way
- 9637 Axehead Ct
- 9448 Adelaide Ln
- 9521 Oak Trace Way
- 3507 Corn Stream Rd
- 3456 Carriage Hill Cir
- 4606 Cascade Mills Dr
- 9427 James MacGowan Ln Unit 443
- 3511 Orchard Shade Rd
- 4810 Coyle Rd
- 4300 Flint Hill Dr
