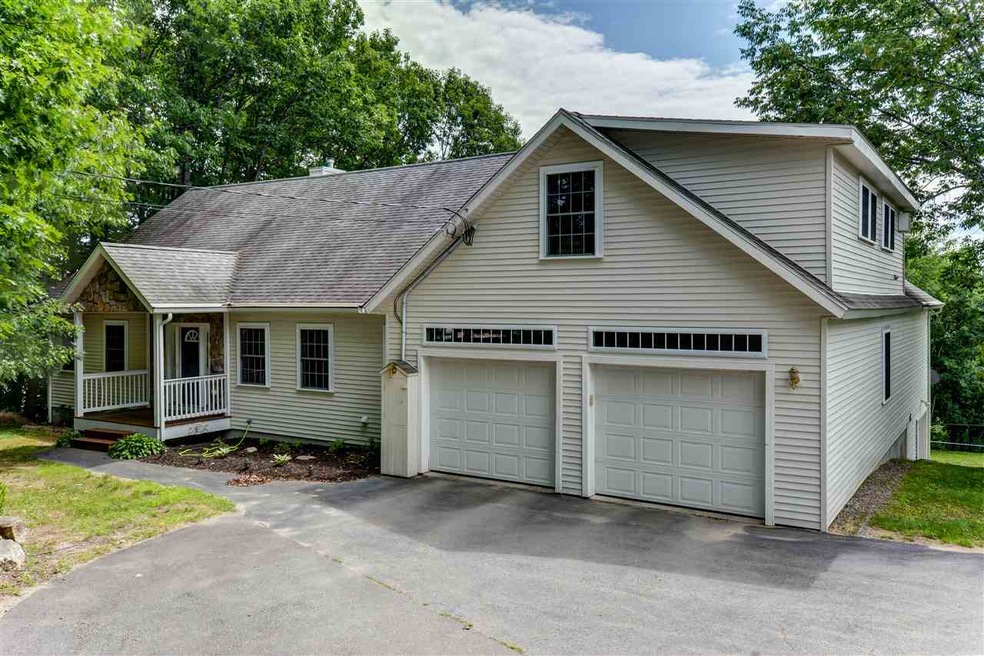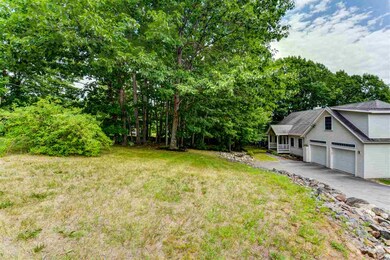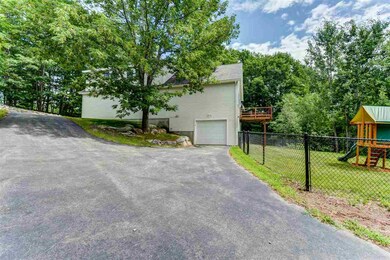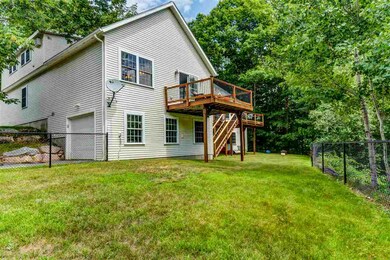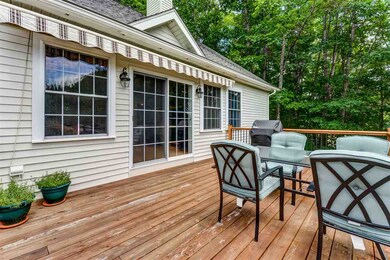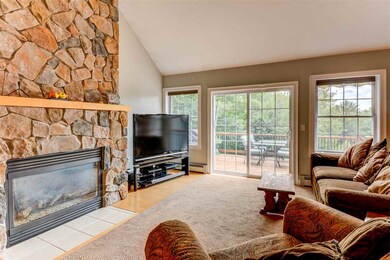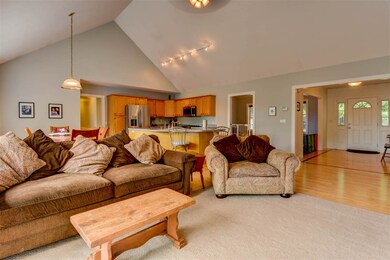
2 Christy Ln Meredith, NH 03253
Highlights
- Community Beach Access
- 2.16 Acre Lot
- Cathedral Ceiling
- Water Access
- Wooded Lot
- Wood Flooring
About This Home
As of July 2020Come view this open concept home set on 2.16 acres. It is bright and cheery with its natural light all day long. With its 3 bedrooms and 3 baths, plus its over sized bonus room, this home allows plenty of space and privacy for the whole family. Towering cathedral ceilings, field stone fireplace that flows to the ceiling, maple hardwood floors with inlaid cherry in the main living areas, ceramic tile in full baths. The large deck comes right off the kitchen and living room, allowing the outside to come in. A 2 car garage on the main level with easy access inside. A 3rd stall (heated) underneath for toys and more storage. The basement is wide open and large with a 1/2 bath. It is ready to finish off for more living area. There is a newer hybrid electric hot water heater. This home has a nice play area out back for the kids. So close to Lake Winnipesaukee, Lake Waukewan, Gunstock Ski Resort, shopping, schools, downtown Meredith, Bank of NH Pavilion, medical facilities. This home is 8 minutes from Interstate 93. A very private home, yet so close to everything!! All for just $409,000!!! For more information on this property, please call the listing agent, Kevin Shaw, at Roche Realty Group, Inc. Kevin can be reached on his cell 603-387-4778, at the office 603-528-0088 or via email kshaw@rocherealty.com. To learn about New Hampshire's Lakes Region, search available real estate, explore towns and more, please visit www.rocherealty.com
Last Agent to Sell the Property
Four Seasons Sotheby's Int'l Realty License #052993 Listed on: 07/16/2018
Home Details
Home Type
- Single Family
Est. Annual Taxes
- $5,529
Year Built
- Built in 2003
Lot Details
- 2.16 Acre Lot
- Lot Sloped Up
- Wooded Lot
Parking
- 3 Car Direct Access Garage
- Driveway
Home Design
- Concrete Foundation
- Wood Frame Construction
- Shingle Roof
- Vinyl Siding
Interior Spaces
- 1.5-Story Property
- Cathedral Ceiling
- Gas Fireplace
- Blinds
- Dining Area
- Laundry on main level
Kitchen
- Gas Range
- Dishwasher
- Kitchen Island
Flooring
- Wood
- Carpet
- Tile
Bedrooms and Bathrooms
- 3 Bedrooms
- Walk-In Closet
- Soaking Tub
Unfinished Basement
- Walk-Out Basement
- Basement Fills Entire Space Under The House
- Basement Storage
- Natural lighting in basement
Outdoor Features
- Water Access
Utilities
- Hot Water Heating System
- Heating System Uses Oil
- 200+ Amp Service
- Private Water Source
- Drilled Well
- Electric Water Heater
- Septic Tank
- Private Sewer
- Cable TV Available
Community Details
- Community Beach Access
Listing and Financial Details
- Legal Lot and Block A / 34
- 15% Total Tax Rate
Ownership History
Purchase Details
Home Financials for this Owner
Home Financials are based on the most recent Mortgage that was taken out on this home.Purchase Details
Home Financials for this Owner
Home Financials are based on the most recent Mortgage that was taken out on this home.Purchase Details
Similar Homes in Meredith, NH
Home Values in the Area
Average Home Value in this Area
Purchase History
| Date | Type | Sale Price | Title Company |
|---|---|---|---|
| Warranty Deed | $375,000 | -- | |
| Warranty Deed | $375,000 | -- | |
| Warranty Deed | $335,000 | -- | |
| Warranty Deed | $335,000 | -- | |
| Warranty Deed | $363,000 | -- | |
| Warranty Deed | $363,000 | -- |
Mortgage History
| Date | Status | Loan Amount | Loan Type |
|---|---|---|---|
| Open | $356,250 | Unknown | |
| Closed | $356,250 | New Conventional | |
| Previous Owner | $600,000 | Unknown | |
| Closed | $0 | No Value Available |
Property History
| Date | Event | Price | Change | Sq Ft Price |
|---|---|---|---|---|
| 07/15/2020 07/15/20 | Sold | $387,000 | -3.2% | $125 / Sq Ft |
| 06/06/2020 06/06/20 | Pending | -- | -- | -- |
| 03/27/2020 03/27/20 | For Sale | $399,900 | +6.6% | $129 / Sq Ft |
| 10/01/2018 10/01/18 | Sold | $375,000 | -8.3% | $121 / Sq Ft |
| 08/23/2018 08/23/18 | Pending | -- | -- | -- |
| 07/16/2018 07/16/18 | For Sale | $409,000 | +22.1% | $132 / Sq Ft |
| 11/06/2013 11/06/13 | Sold | $335,000 | -11.8% | $121 / Sq Ft |
| 09/11/2013 09/11/13 | Pending | -- | -- | -- |
| 10/15/2012 10/15/12 | For Sale | $379,900 | -- | $137 / Sq Ft |
Tax History Compared to Growth
Tax History
| Year | Tax Paid | Tax Assessment Tax Assessment Total Assessment is a certain percentage of the fair market value that is determined by local assessors to be the total taxable value of land and additions on the property. | Land | Improvement |
|---|---|---|---|---|
| 2024 | $6,337 | $617,600 | $208,300 | $409,300 |
| 2023 | $6,061 | $612,800 | $208,300 | $404,500 |
| 2022 | $5,454 | $390,400 | $81,500 | $308,900 |
| 2021 | $5,243 | $390,400 | $81,500 | $308,900 |
| 2020 | $5,473 | $390,400 | $81,500 | $308,900 |
| 2019 | $5,776 | $363,500 | $60,500 | $303,000 |
| 2018 | $5,678 | $363,500 | $60,500 | $303,000 |
| 2016 | $5,365 | $344,100 | $58,800 | $285,300 |
| 2015 | $5,230 | $344,100 | $58,800 | $285,300 |
| 2014 | $5,103 | $344,100 | $58,800 | $285,300 |
| 2013 | $4,958 | $344,100 | $58,800 | $285,300 |
Agents Affiliated with this Home
-

Seller's Agent in 2020
Carol Eaton Raffle
Roche Realty Group
(603) 533-9858
13 in this area
44 Total Sales
-

Buyer's Agent in 2020
Heidi Kephart
Roche Realty Group
(603) 387-3220
14 Total Sales
-

Seller's Agent in 2018
Kevin Shaw
Four Seasons Sotheby's Int'l Realty
(603) 387-4778
18 in this area
203 Total Sales
-

Seller's Agent in 2013
Wendy Griffith
BHG Masiello Meredith
(603) 387-4340
36 Total Sales
-
J
Buyer's Agent in 2013
Jim OLeary
RE/MAX
Map
Source: PrimeMLS
MLS Number: 4707010
APN: MERE-000002R-000034A
- 2 Namak Way
- 16 Village Dr
- 31 Village Dr
- 57 Winona Rd
- 260 Skyview Cir Unit 13
- 26 Hatch Corner Rd
- 70 Hatch Corner Rd
- 34-35-36 Commerce Ct
- 104 Pease Rd
- 33 Corliss Hill Rd
- 21 Indian Trail
- 53 Parade Rd
- 21 Upper Ladd Hill Rd Unit A
- 21 Upper Ladd Hill Rd Unit E
- 21 Upper Ladd Hill Rd Unit D
- 21 Upper Ladd Hill Rd Unit C
- 21 Upper Ladd Hill Rd Unit B
- 6 Dolloff Brook Rd
- 80 Red Gate Ln
- 96 Waukewan Rd
