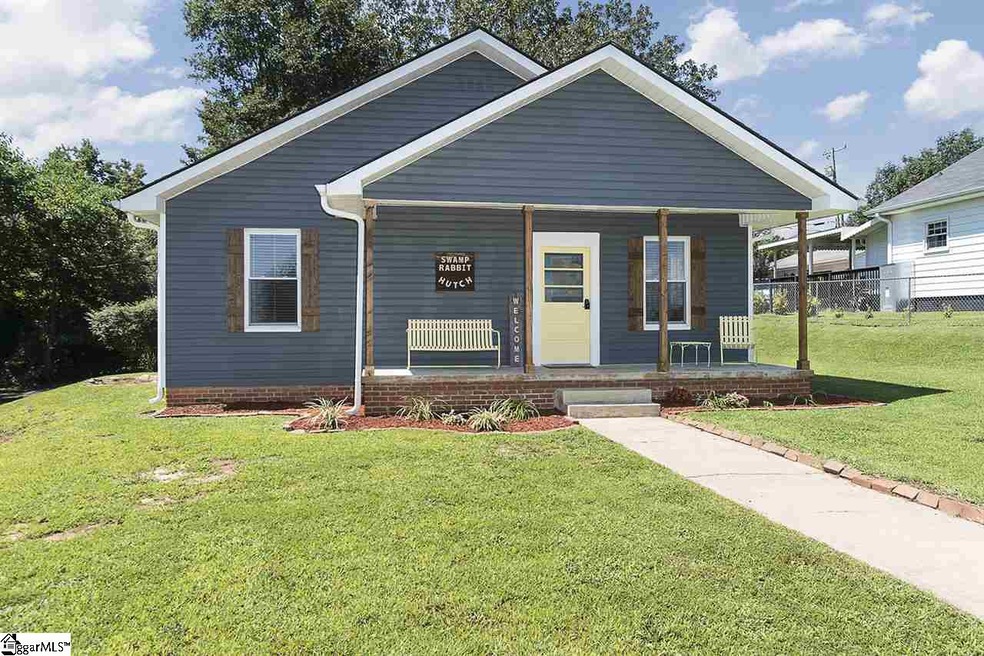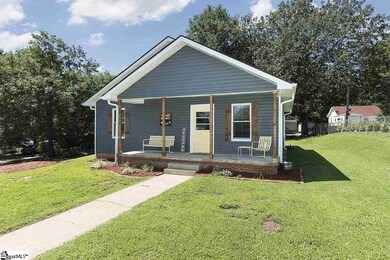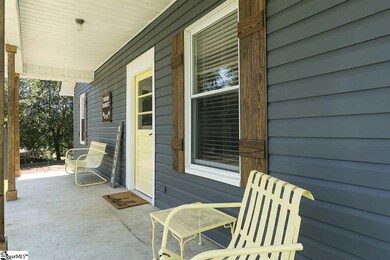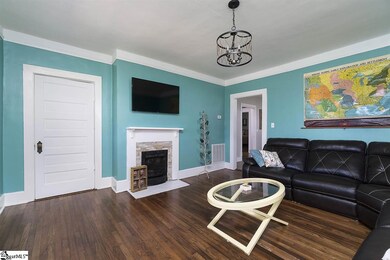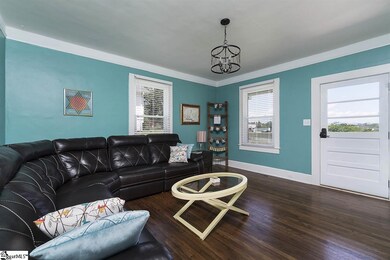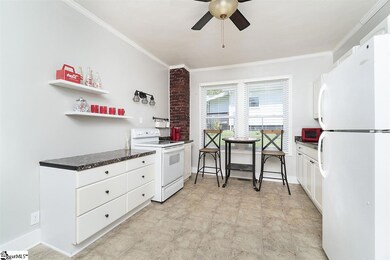
2 Circle St Travelers Rest, SC 29690
Estimated Value: $214,000 - $286,000
Highlights
- Wood Flooring
- Corner Lot
- Living Room
- Heritage Elementary School Rated A-
- Front Porch
- Laundry Room
About This Home
As of May 2020Wow! Wow! Wow! This adorable bungalow in booming Travelers Rest is to die for! Located just outside of the city limits, you’ll be within walking distance to the Swamp Rabbit Trail and all it has to offer. Home boasts the original hardwood floors, vintage front door, 4 (sealed) fireplaces with charming mantels and windows galore. The main living area can accommodate a sectional couch and is ready to entertain friends and family. The spacious kitchen has exposed brick and tons of cabinet and countertop space for the chef of the family to flourish. Bedrooms are large and could easily accommodate an armoire to add extra closet space. The third bedroom (in between other 2 bedrooms) would be a great space to convert into an extra dining room or a bathroom/closet to create the master suite of your dreams. The oversized laundry room has 2 separate closets/pantries and plenty of room left over. Enjoy morning coffee relaxing on the rocking chair front porch with a distant mountain view on clear days. Detached 9x12 storage building with electricity can handle all of your yard tools, bicycles or seasonal décor. Hurry in today and make the “Swamp Rabbit Hutch” yours! Agent is owner.
Last Agent to Sell the Property
Ladston Premier Properties License #46557 Listed on: 03/18/2020
Home Details
Home Type
- Single Family
Est. Annual Taxes
- $2,021
Lot Details
- 0.26 Acre Lot
- Corner Lot
- Gentle Sloping Lot
Parking
- Gravel Driveway
Home Design
- Bungalow
- Composition Roof
- Aluminum Siding
Interior Spaces
- 1,339 Sq Ft Home
- 1,200-1,399 Sq Ft Home
- 1-Story Property
- Smooth Ceilings
- Ceiling Fan
- Living Room
- Crawl Space
- Fire and Smoke Detector
Kitchen
- Electric Oven
- Electric Cooktop
- Laminate Countertops
Flooring
- Wood
- Laminate
Bedrooms and Bathrooms
- 3 Main Level Bedrooms
- 1 Full Bathroom
Laundry
- Laundry Room
- Laundry on main level
- Electric Dryer Hookup
Outdoor Features
- Outbuilding
- Front Porch
Utilities
- Central Air
- Heating System Uses Propane
- Electric Water Heater
- Cable TV Available
Listing and Financial Details
- Tax Lot 42
Ownership History
Purchase Details
Home Financials for this Owner
Home Financials are based on the most recent Mortgage that was taken out on this home.Purchase Details
Home Financials for this Owner
Home Financials are based on the most recent Mortgage that was taken out on this home.Purchase Details
Purchase Details
Similar Homes in Travelers Rest, SC
Home Values in the Area
Average Home Value in this Area
Purchase History
| Date | Buyer | Sale Price | Title Company |
|---|---|---|---|
| Crawford Philip L | $158,000 | None Available | |
| Chapman Cram Amanda | $111,500 | None Available | |
| Gared Negash Berihun | -- | -- | |
| Jackson Elizabeth Anne | $33,000 | -- | |
| Hice Pozy Gary | -- | -- |
Mortgage History
| Date | Status | Borrower | Loan Amount |
|---|---|---|---|
| Open | Crawford Philip L | $161,634 | |
| Previous Owner | Chapman Cram Amanda | $89,200 |
Property History
| Date | Event | Price | Change | Sq Ft Price |
|---|---|---|---|---|
| 05/15/2020 05/15/20 | Sold | $158,000 | -7.0% | $132 / Sq Ft |
| 03/25/2020 03/25/20 | Price Changed | $169,900 | -2.9% | $142 / Sq Ft |
| 03/18/2020 03/18/20 | For Sale | $175,000 | +57.0% | $146 / Sq Ft |
| 06/01/2018 06/01/18 | Sold | $111,500 | +6.2% | $93 / Sq Ft |
| 05/02/2018 05/02/18 | Pending | -- | -- | -- |
| 05/02/2018 05/02/18 | For Sale | $105,000 | -- | $88 / Sq Ft |
Tax History Compared to Growth
Tax History
| Year | Tax Paid | Tax Assessment Tax Assessment Total Assessment is a certain percentage of the fair market value that is determined by local assessors to be the total taxable value of land and additions on the property. | Land | Improvement |
|---|---|---|---|---|
| 2024 | $995 | $6,000 | $730 | $5,270 |
| 2023 | $995 | $6,000 | $730 | $5,270 |
| 2022 | $968 | $6,000 | $730 | $5,270 |
| 2021 | $952 | $6,000 | $730 | $5,270 |
| 2020 | $726 | $4,230 | $480 | $3,750 |
| 2019 | $2,021 | $6,350 | $720 | $5,630 |
| 2018 | $435 | $2,160 | $480 | $1,680 |
| 2017 | $433 | $2,160 | $480 | $1,680 |
| 2016 | $1,019 | $53,880 | $12,000 | $41,880 |
| 2015 | $1,007 | $53,880 | $12,000 | $41,880 |
| 2014 | $1,009 | $54,527 | $10,402 | $44,125 |
Agents Affiliated with this Home
-
Mandy Chapman-Crain

Seller's Agent in 2020
Mandy Chapman-Crain
Ladston Premier Properties
(864) 386-0377
24 in this area
68 Total Sales
-
Anthony Hackney

Buyer's Agent in 2020
Anthony Hackney
BHHS C Dan Joyner - Midtown
(864) 884-5484
1 in this area
78 Total Sales
-
Jonathan Clark
J
Seller's Agent in 2018
Jonathan Clark
Wilson Associates
(864) 320-4204
27 in this area
104 Total Sales
-
Megan Holder

Seller Co-Listing Agent in 2018
Megan Holder
Bluefield Realty Group
(864) 506-4907
20 in this area
67 Total Sales
Map
Source: Greater Greenville Association of REALTORS®
MLS Number: 1414256
APN: 0506.01-01-042.00
- 411 Barred Owl Rd
- 18 School St
- 404 Shibe Ct Unit SP 49 Edgefield B
- 504 Waveland Dr Unit SP 45 Edgefield D
- 502 Waveland Dr Unit SP 46 Edgefield C
- 611 Bridwell Rd
- 18 Boyd Dr
- 415 Barred Owl Rd
- 23 Silver Stirrup Ct
- 422 Barred Owl Rd
- 103 Duncan Rd
- 428 Barred Owl Rd
- 432 Barred Owl Rd
- 101 Barred Owl Rd
- 308 Kelby St
- 14 Glenview Park Place
- 129 Barred Owl Rd
- 127 Barred Owl Rd
- 132 Barred Owl Rd
- 130 Barred Owl Rd
