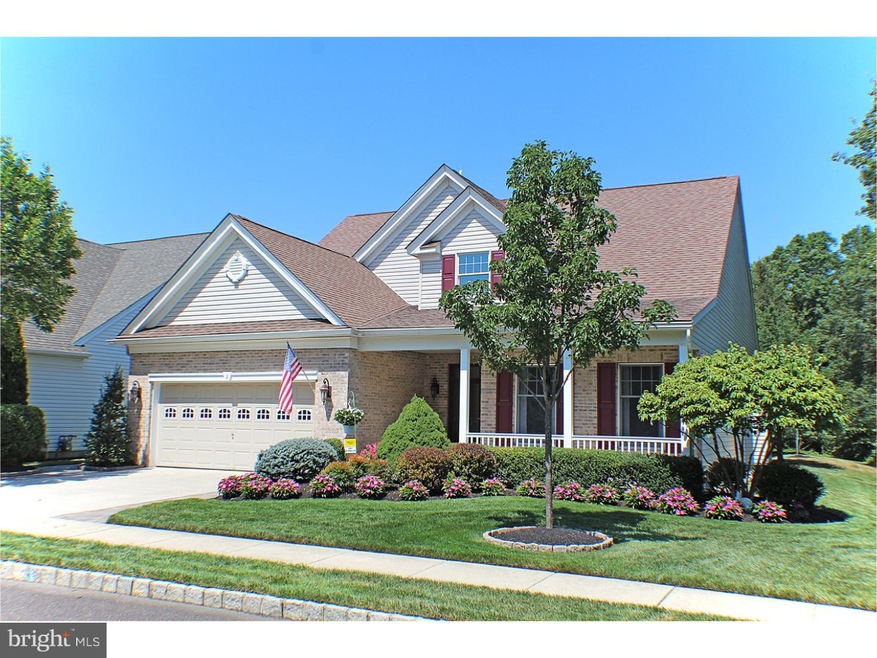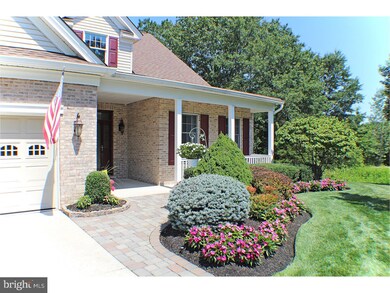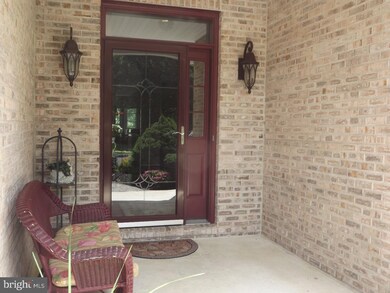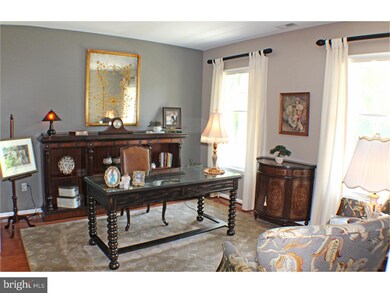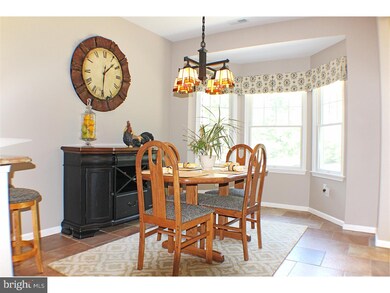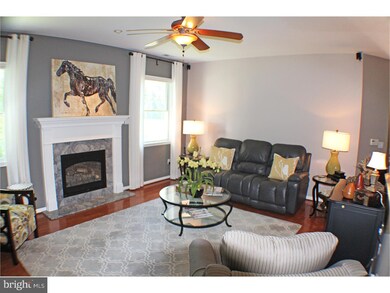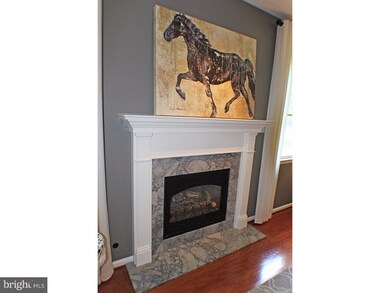
2 Clancy Ct Marlton, NJ 08053
Highlights
- Water Views
- Senior Community
- Clubhouse
- Tennis Courts
- Colonial Architecture
- Wooded Lot
About This Home
As of March 2025Legacy Oaks Beauty! Paver enhanced walkways, ornamental plantings, and a covered front porch create the welcoming curb appeal for this Chaucer model. Enter the spacious foyer with gleaming hardwood flooring that extends through the formal living room, dining room and family room. The recently remodeled kitchen features 42" maple cabinets in a "Rosewood" stain with under and over mounted lighting, granite counters, SS appliances, and gorgeous tile flooring that extends into the breakfast room. The adjacent sun-room opens through Anderson sliding doors to the private over sized patio, highlighted by raised paver beds and woods on one side with beautiful upfront views of the pond and fountain. Truly one of the best locations within the development! The family room has a custom gas fireplace(Mendota)and "White Vermont" granite surround and hearth. Pamper yourself in the master suite with a remodeled luxury bath offering dual sinks with granite counter top, polished nickel hardware, marble flooring, and a fantastic over-sized shower. There are also two walk-in closets that have been custom fitted for your organizational pleasure. Also updated is the hall bath featuring a custom vanity with travertine counter and frameless shower door. Even the laundry room and garage are fantastic! The stairs to the upper level are carpeted and the loft space does have HVAC. Anderson double hung windows throughout (rare), 9' ceilings, tankless water heater, whole house air cleaner and humidifier! This fine home sits on a secluded, park like setting and backs to woods and a beautiful pond. Shows like a model home! All of this in a wonderful, maintenance-free, active adult community with full service, beautifully appointed clubhouse, pool, tennis, bocce, library, and exercise room. Make your appointment today, this one is gorgeous!!!
Home Details
Home Type
- Single Family
Est. Annual Taxes
- $8,576
Year Built
- Built in 2001
Lot Details
- 6,000 Sq Ft Lot
- Lot Dimensions are 60x100
- South Facing Home
- Level Lot
- Sprinkler System
- Wooded Lot
- Back, Front, and Side Yard
- Property is in good condition
- Property is zoned SEN2
HOA Fees
- $150 Monthly HOA Fees
Parking
- 2 Car Direct Access Garage
- 2 Open Parking Spaces
- Driveway
- On-Street Parking
- Parking Lot
Home Design
- Colonial Architecture
- Brick Exterior Construction
- Slab Foundation
- Pitched Roof
- Shingle Roof
- Vinyl Siding
Interior Spaces
- 2,302 Sq Ft Home
- Property has 2 Levels
- Ceiling height of 9 feet or more
- Ceiling Fan
- Marble Fireplace
- Gas Fireplace
- Bay Window
- Family Room
- Living Room
- Dining Room
- Water Views
- Home Security System
- Attic
Kitchen
- Butlers Pantry
- <<selfCleaningOvenToken>>
- <<builtInMicrowave>>
- Dishwasher
- Disposal
Flooring
- Wood
- Wall to Wall Carpet
- Marble
- Tile or Brick
Bedrooms and Bathrooms
- 2 Bedrooms
- En-Suite Primary Bedroom
- En-Suite Bathroom
- 2 Full Bathrooms
Laundry
- Laundry Room
- Laundry on main level
Eco-Friendly Details
- Energy-Efficient Appliances
Outdoor Features
- Tennis Courts
- Patio
- Exterior Lighting
- Porch
Schools
- Marlton Middle School
Utilities
- Forced Air Heating and Cooling System
- Air Filtration System
- Heating System Uses Gas
- Underground Utilities
- Natural Gas Water Heater
- Cable TV Available
Listing and Financial Details
- Tax Lot 00052
- Assessor Parcel Number 13-00015 11-00052
Community Details
Overview
- Senior Community
- Association fees include pool(s), common area maintenance, lawn maintenance, snow removal, parking fee, health club, all ground fee, management
- Legacy Oaks Subdivision, Chaucer Floorplan
Amenities
- Clubhouse
Recreation
- Tennis Courts
- Community Pool
Ownership History
Purchase Details
Home Financials for this Owner
Home Financials are based on the most recent Mortgage that was taken out on this home.Purchase Details
Home Financials for this Owner
Home Financials are based on the most recent Mortgage that was taken out on this home.Purchase Details
Home Financials for this Owner
Home Financials are based on the most recent Mortgage that was taken out on this home.Similar Homes in Marlton, NJ
Home Values in the Area
Average Home Value in this Area
Purchase History
| Date | Type | Sale Price | Title Company |
|---|---|---|---|
| Deed | $740,000 | Trident Land Transfer | |
| Bargain Sale Deed | $388,500 | Surety Title Company | |
| Deed | $256,935 | Fidelity Title Abstract Co | |
| Deed | $256,900 | -- |
Mortgage History
| Date | Status | Loan Amount | Loan Type |
|---|---|---|---|
| Previous Owner | $25,000 | Credit Line Revolving | |
| Previous Owner | $25,000 | Credit Line Revolving | |
| Previous Owner | $79,979 | Unknown | |
| Previous Owner | $8,000 | Credit Line Revolving | |
| Previous Owner | $80,000 | Stand Alone First |
Property History
| Date | Event | Price | Change | Sq Ft Price |
|---|---|---|---|---|
| 03/07/2025 03/07/25 | Sold | $740,000 | +7.4% | $321 / Sq Ft |
| 01/28/2025 01/28/25 | Pending | -- | -- | -- |
| 01/19/2025 01/19/25 | For Sale | $689,000 | 0.0% | $299 / Sq Ft |
| 06/30/2016 06/30/16 | Rented | $2,600 | 0.0% | -- |
| 05/17/2016 05/17/16 | Under Contract | -- | -- | -- |
| 04/08/2016 04/08/16 | For Rent | $2,600 | 0.0% | -- |
| 02/26/2016 02/26/16 | Sold | $388,500 | -0.4% | $169 / Sq Ft |
| 12/14/2015 12/14/15 | Pending | -- | -- | -- |
| 11/16/2015 11/16/15 | Price Changed | $389,900 | -2.5% | $169 / Sq Ft |
| 10/06/2015 10/06/15 | Price Changed | $399,900 | -3.1% | $174 / Sq Ft |
| 08/12/2015 08/12/15 | For Sale | $412,900 | -- | $179 / Sq Ft |
Tax History Compared to Growth
Tax History
| Year | Tax Paid | Tax Assessment Tax Assessment Total Assessment is a certain percentage of the fair market value that is determined by local assessors to be the total taxable value of land and additions on the property. | Land | Improvement |
|---|---|---|---|---|
| 2024 | $10,057 | $313,000 | $100,000 | $213,000 |
| 2023 | $10,057 | $313,000 | $100,000 | $213,000 |
| 2022 | $9,606 | $313,000 | $100,000 | $213,000 |
| 2021 | $9,374 | $313,000 | $100,000 | $213,000 |
| 2020 | $9,259 | $313,000 | $100,000 | $213,000 |
| 2019 | $9,183 | $313,000 | $100,000 | $213,000 |
| 2018 | $9,055 | $313,000 | $100,000 | $213,000 |
| 2017 | $8,949 | $313,000 | $100,000 | $213,000 |
| 2016 | $8,730 | $313,000 | $100,000 | $213,000 |
| 2015 | $8,576 | $313,000 | $100,000 | $213,000 |
| 2014 | $8,332 | $313,000 | $100,000 | $213,000 |
Agents Affiliated with this Home
-
Carol Marmero

Seller's Agent in 2025
Carol Marmero
BHHS Fox & Roach
(609) 304-5254
28 in this area
66 Total Sales
-
Deborah Sarcone

Buyer's Agent in 2025
Deborah Sarcone
BHHS Fox & Roach
(609) 923-1005
6 in this area
29 Total Sales
-
Michelle Basmajian

Seller's Agent in 2016
Michelle Basmajian
Weichert Corporate
(609) 636-0044
2 in this area
26 Total Sales
-
Rosemary Gunderson

Buyer's Agent in 2016
Rosemary Gunderson
Keller Williams Realty - Cherry Hill
(856) 229-1496
2 in this area
64 Total Sales
Map
Source: Bright MLS
MLS Number: 1002678146
APN: 13-00015-11-00052
- 5304 Baltimore Dr Unit 5304
- 53 Lowell Dr
- 1203 Delancey Way
- 6003 Baltimore Dr Unit 6003
- 12 Aisling Way
- 46 Eddy Way
- 31 Eddy Way
- 32 Carrington Way
- 2602 Delancey Way Unit 2602
- 58 Morning Glory Dr
- 22 Weaver Dr
- 1 Carter Ln
- 14 Alcott Way
- 30 Ross Way
- 14 Poinsettia Ln
- 16 Ross Way
- 91 Weaver Dr
- 16 Palomino Dr
- 89 Isabelle Ct
- 29 Carrington Way
