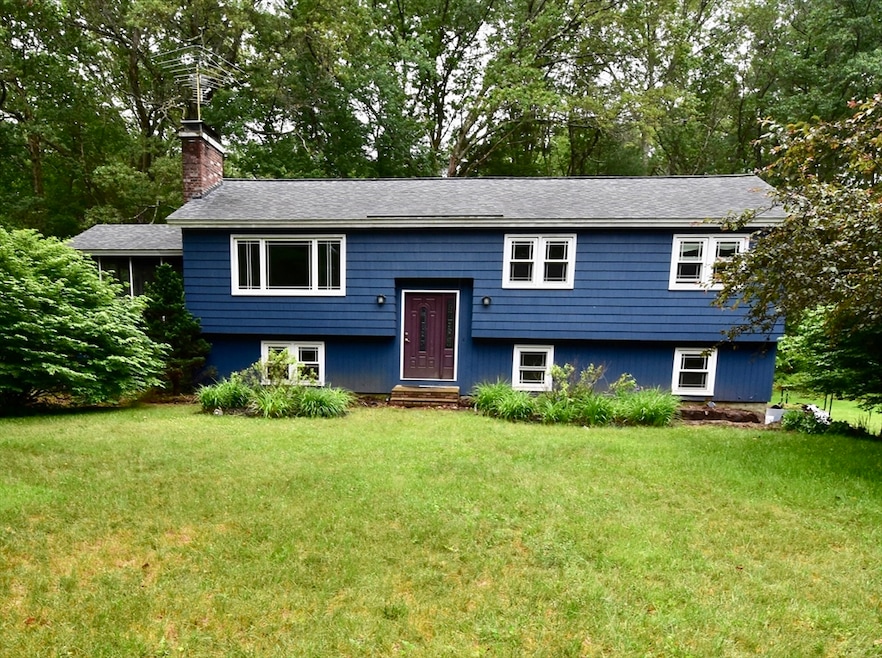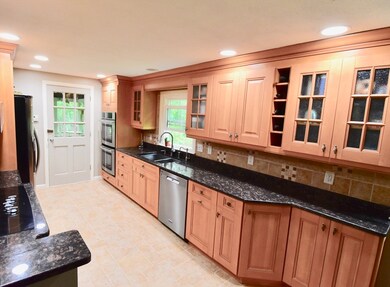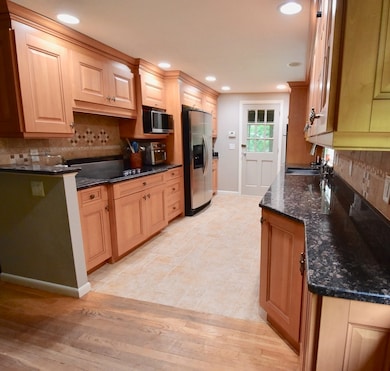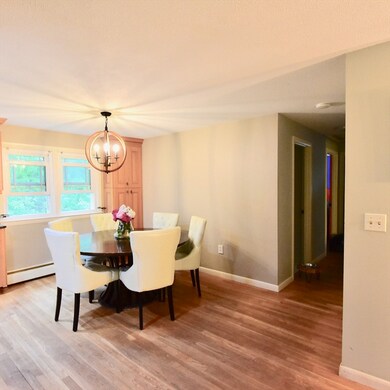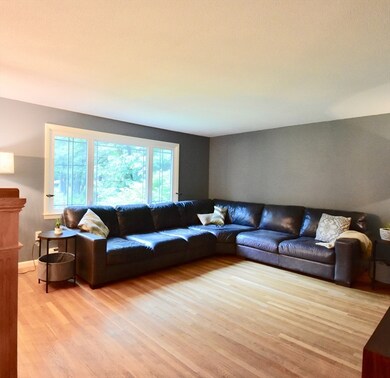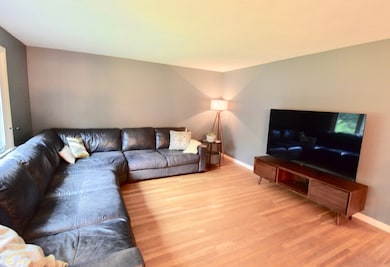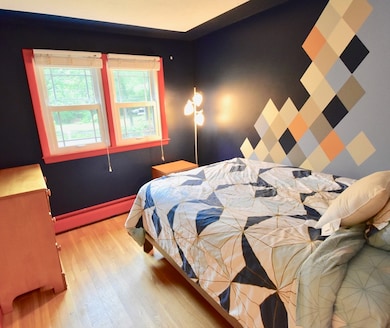
2 Clare Cir Westford, MA 01886
Estimated payment $4,006/month
Highlights
- Popular Property
- Fruit Trees
- Wood Flooring
- Nabnasset Elementary Rated A-
- Raised Ranch Architecture
- 1 Fireplace
About This Home
Welcome Home! Step into this beautifully maintained 3-bedroom, 2 full bath home, set on a spacious .97-acre flat lot on a cul-de-sac with only five homes. The renovated kitchen (2015) features Ultracraft cabinets, 5-burner stove top, double wall ovens, and a newer dishwasher (2024) The dining room opens into the living room, where a huge glass window fills the space with natural light. The three bedrooms are spacious. The upstairs bathroom has been updated with a new vanity, toilet, and a freshly re-glazed tub. The mostly finished lower level offers brazilian Cypress wood floors. A spacious family room, a dedicated office, second full bathroom, and a large heated bonus room- bring your ideas! Also a possible space for guest. The laundry room is newer. Laundry and bath rooms have Corian countertops. The location is near Nabnasset Elementary and the town beach. The sidewalk to the right of the home will be finished by closing. Showings start at the open house Saturday 6/14 from 11-1.
Open House Schedule
-
Saturday, June 14, 202511:00 am to 1:00 pm6/14/2025 11:00:00 AM +00:006/14/2025 1:00:00 PM +00:00Add to Calendar
-
Sunday, June 15, 202511:00 am to 1:00 pm6/15/2025 11:00:00 AM +00:006/15/2025 1:00:00 PM +00:00Add to Calendar
Home Details
Home Type
- Single Family
Est. Annual Taxes
- $7,814
Year Built
- Built in 1968
Lot Details
- 0.97 Acre Lot
- Cul-De-Sac
- Street terminates at a dead end
- Level Lot
- Cleared Lot
- Fruit Trees
- Garden
- Property is zoned RA
Home Design
- Raised Ranch Architecture
- Concrete Perimeter Foundation
Interior Spaces
- Sheet Rock Walls or Ceilings
- 1 Fireplace
- Screened Porch
- Wood Flooring
Kitchen
- Oven
- Range
- Microwave
- Plumbed For Ice Maker
- Dishwasher
Bedrooms and Bathrooms
- 3 Bedrooms
- 2 Full Bathrooms
Laundry
- Dryer
- Washer
Partially Finished Basement
- Basement Fills Entire Space Under The House
- Interior Basement Entry
Parking
- 6 Car Parking Spaces
- Driveway
- Paved Parking
- Open Parking
- Off-Street Parking
Location
- Property is near schools
Utilities
- Whole House Fan
- Window Unit Cooling System
- 3 Heating Zones
- Radiant Heating System
- Baseboard Heating
- Private Sewer
- High Speed Internet
Listing and Financial Details
- Assessor Parcel Number 877386
Community Details
Overview
- No Home Owners Association
Recreation
- Park
- Jogging Path
- Bike Trail
Map
Home Values in the Area
Average Home Value in this Area
Tax History
| Year | Tax Paid | Tax Assessment Tax Assessment Total Assessment is a certain percentage of the fair market value that is determined by local assessors to be the total taxable value of land and additions on the property. | Land | Improvement |
|---|---|---|---|---|
| 2025 | $7,814 | $567,500 | $302,400 | $265,100 |
| 2024 | $7,814 | $567,500 | $302,400 | $265,100 |
| 2023 | $7,637 | $517,400 | $288,100 | $229,300 |
| 2022 | $7,588 | $470,700 | $253,300 | $217,400 |
| 2021 | $7,140 | $429,100 | $253,300 | $175,800 |
| 2020 | $9,834 | $429,200 | $253,300 | $175,900 |
| 2019 | $6,611 | $399,200 | $253,300 | $145,900 |
| 2018 | $4,409 | $388,200 | $242,300 | $145,900 |
| 2017 | $4,314 | $379,900 | $242,300 | $137,600 |
| 2016 | $5,656 | $347,000 | $228,400 | $118,600 |
| 2015 | $5,371 | $330,700 | $218,500 | $112,200 |
| 2014 | $5,226 | $314,800 | $209,800 | $105,000 |
Property History
| Date | Event | Price | Change | Sq Ft Price |
|---|---|---|---|---|
| 06/11/2025 06/11/25 | For Sale | $599,900 | -- | $524 / Sq Ft |
Purchase History
| Date | Type | Sale Price | Title Company |
|---|---|---|---|
| Deed | -- | -- | |
| Deed | $239,900 | -- |
Mortgage History
| Date | Status | Loan Amount | Loan Type |
|---|---|---|---|
| Open | $18,686 | FHA | |
| Closed | $8,512 | FHA | |
| Closed | $2,249 | FHA | |
| Closed | $15,624 | No Value Available | |
| Open | $347,018 | FHA | |
| Closed | $70,000 | No Value Available | |
| Closed | $278,000 | Purchase Money Mortgage | |
| Previous Owner | $268,000 | No Value Available | |
| Previous Owner | $239,800 | No Value Available | |
| Previous Owner | $239,700 | No Value Available |
Similar Homes in Westford, MA
Source: MLS Property Information Network (MLS PIN)
MLS Number: 73389658
APN: WFOR-000070-000002
- 15 Moore Rd
- 7 Commodore Way Unit 7
- 12 Brookside Rd Unit 20
- 36 Elm Rd
- 83 Lowell Rd
- 34 Lake Shore Dr S
- 7 Grove St
- 23 Chamberlain Rd
- 6 Gassett Rd
- 55 Lawson Rd
- 8 Footpath Rd
- 325 Old Westford Rd
- 197-199 Main St
- 6 Plain Rd
- 164 Main St Unit C
- 18 Lowell Rd
- 4 Hitchin Post Rd
- 415 & 427 Groton Rd
- 10 Aldrich Ln
- 10 Deer Run Dr
