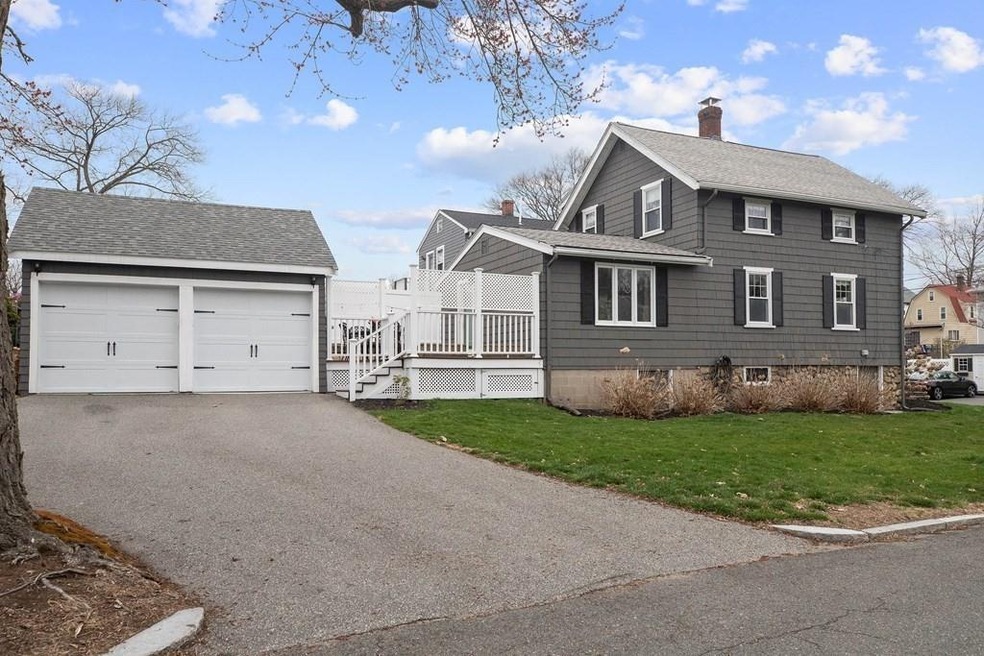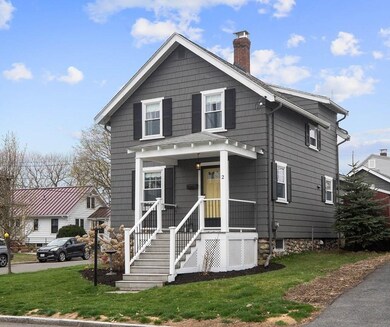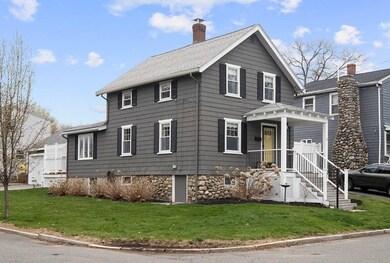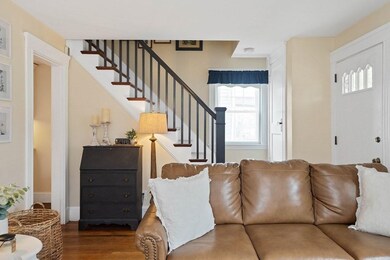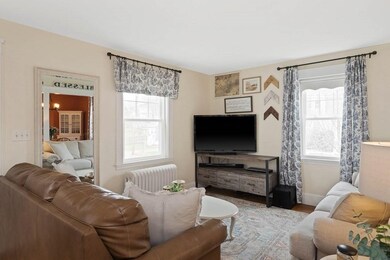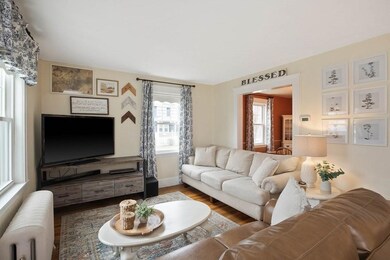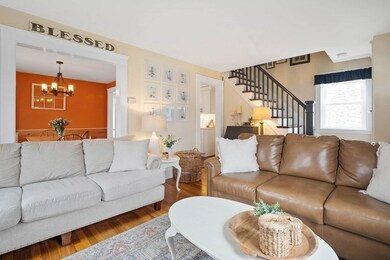
2 Clarendon St Melrose, MA 02176
Melrose East Side NeighborhoodHighlights
- Golf Course Community
- Colonial Architecture
- Property is near public transit
- Lincoln Elementary School Rated A-
- Deck
- Wood Flooring
About This Home
As of June 2022JUST LISTED! Your search is over! Welcome home to this beautiful 3 bedroom, 2 bath colonial home located in a desirable Melrose neighborhood! The first floor boasts a spacious living room opening to a dining room, newly updated kitchen with quartz countertops, subway tile backsplash, beverage cooler and gas stove, a bedroom or home office, and newly renovated half bath The side entry door leads out to an expansive deck and private patio for entertaining. The second floor features two bedrooms and a full bathroom. Extra special features include front porch for relaxing on spring and summer nights, two car detached garage, exterior painted (2019), new gas boiler (2016), roof (2012), windows (2014), recent main bath renovation, and a spacious yard, ideal for outdoor entertaining to only name a few. Showings to begin at Friday's Open House from 4:30-6:30.
Last Agent to Sell the Property
Keller Williams Realty Evolution Listed on: 04/26/2022

Home Details
Home Type
- Single Family
Est. Annual Taxes
- $6,310
Year Built
- Built in 1922
Lot Details
- 4,356 Sq Ft Lot
- Corner Lot
- Property is zoned URA
Parking
- 2 Car Detached Garage
- Driveway
- Open Parking
- Off-Street Parking
Home Design
- Colonial Architecture
- Block Foundation
- Stone Foundation
- Frame Construction
- Shingle Roof
Interior Spaces
- 1,216 Sq Ft Home
- Bonus Room
- Partially Finished Basement
- Laundry in Basement
Kitchen
- Range
- Microwave
- Dishwasher
- Solid Surface Countertops
Flooring
- Wood
- Laminate
- Tile
- Vinyl
Bedrooms and Bathrooms
- 3 Bedrooms
- Primary bedroom located on second floor
- Bathtub with Shower
Outdoor Features
- Deck
- Outdoor Storage
- Porch
Location
- Property is near public transit
- Property is near schools
Schools
- MHS High School
Utilities
- No Cooling
- Heating System Uses Natural Gas
Listing and Financial Details
- Assessor Parcel Number 655449
Community Details
Amenities
- Shops
Recreation
- Golf Course Community
Ownership History
Purchase Details
Home Financials for this Owner
Home Financials are based on the most recent Mortgage that was taken out on this home.Purchase Details
Similar Homes in Melrose, MA
Home Values in the Area
Average Home Value in this Area
Purchase History
| Date | Type | Sale Price | Title Company |
|---|---|---|---|
| Not Resolvable | $381,250 | -- | |
| Quit Claim Deed | -- | -- |
Mortgage History
| Date | Status | Loan Amount | Loan Type |
|---|---|---|---|
| Open | $525,000 | Purchase Money Mortgage | |
| Closed | $100,000 | Credit Line Revolving | |
| Closed | $305,000 | New Conventional |
Property History
| Date | Event | Price | Change | Sq Ft Price |
|---|---|---|---|---|
| 06/09/2022 06/09/22 | Sold | $750,000 | +21.2% | $617 / Sq Ft |
| 05/03/2022 05/03/22 | Pending | -- | -- | -- |
| 04/26/2022 04/26/22 | For Sale | $619,000 | +58.7% | $509 / Sq Ft |
| 04/01/2016 04/01/16 | Sold | $390,000 | +8.6% | $321 / Sq Ft |
| 02/24/2016 02/24/16 | Pending | -- | -- | -- |
| 02/16/2016 02/16/16 | For Sale | $359,000 | -- | $295 / Sq Ft |
Tax History Compared to Growth
Tax History
| Year | Tax Paid | Tax Assessment Tax Assessment Total Assessment is a certain percentage of the fair market value that is determined by local assessors to be the total taxable value of land and additions on the property. | Land | Improvement |
|---|---|---|---|---|
| 2025 | $67 | $675,000 | $443,300 | $231,700 |
| 2024 | $6,388 | $643,300 | $416,400 | $226,900 |
| 2023 | $6,296 | $604,200 | $403,000 | $201,200 |
| 2022 | $6,310 | $597,000 | $403,000 | $194,000 |
| 2021 | $6,120 | $558,900 | $376,100 | $182,800 |
| 2020 | $5,739 | $519,400 | $335,800 | $183,600 |
| 2019 | $4,968 | $459,600 | $310,300 | $149,300 |
| 2018 | $4,888 | $431,400 | $282,100 | $149,300 |
| 2017 | $4,852 | $411,200 | $268,700 | $142,500 |
| 2016 | $4,772 | $387,000 | $261,900 | $125,100 |
| 2015 | $4,581 | $353,500 | $235,100 | $118,400 |
| 2014 | $4,337 | $326,600 | $208,200 | $118,400 |
Agents Affiliated with this Home
-
Andrea O'Reilly

Seller's Agent in 2022
Andrea O'Reilly
Keller Williams Realty Evolution
(617) 827-0532
2 in this area
173 Total Sales
-
Tina Zaronias

Buyer's Agent in 2022
Tina Zaronias
Keller Williams Realty
(617) 312-0382
1 in this area
32 Total Sales
-
Marjorie Youngren

Seller's Agent in 2016
Marjorie Youngren
Coldwell Banker Realty - Lynnfield
(781) 580-9357
170 Total Sales
Map
Source: MLS Property Information Network (MLS PIN)
MLS Number: 72971950
APN: MELR-000005E-000000-000027
- 87 Whitman Ave
- 29 Temple St
- 38 Gibbons St
- 20 Church St
- 65 Beacon St
- 0 S Mountain Avenue & O Cargil
- 30 Wheeler Ave
- 68 Laurel St
- 19 Lebanon St
- 16-18 Beacon Place
- 87 Wheeler Ave
- 28 Chestnut St Unit 1
- 17 Swains Pond Ave
- 481 Lebanon St Unit 3
- 333 Main St
- 12 Sylvan St Unit 4
- 12 Sylvan St Unit 3
- 306 Main St Unit 10
- 73 Lanark Rd
- 23 Waverly Place
