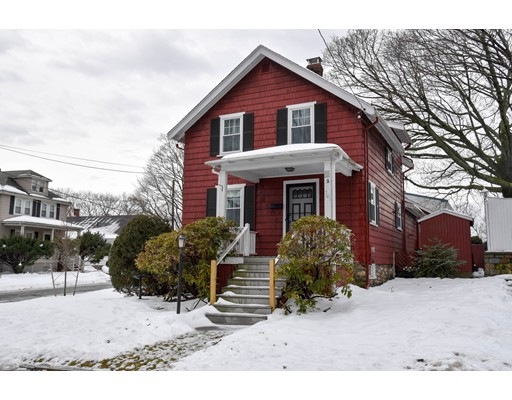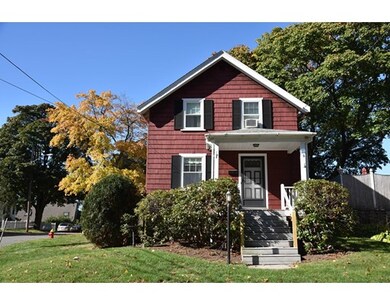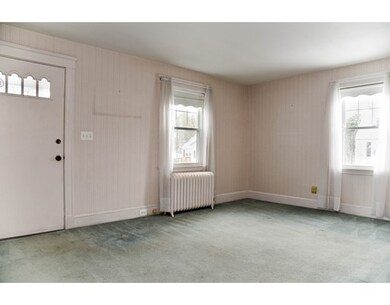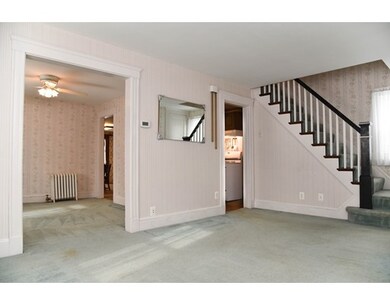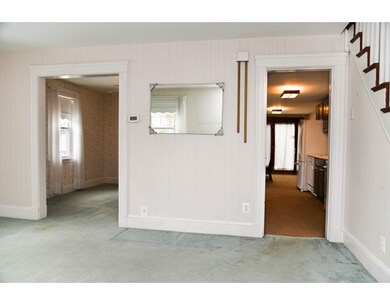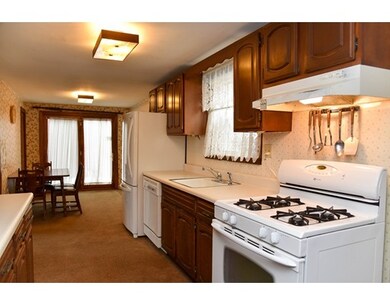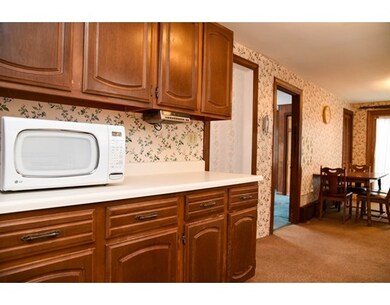
2 Clarendon St Melrose, MA 02176
Melrose East Side NeighborhoodAbout This Home
As of June 2022Are you looking to add your personal touch & modern updates to your new home? Then this is the perfect property for you. This 3 bedroom colonial sits on a corner lot, in a quiet neighborhood & features a two car garage with ample overhead storage. Updating this home will be a breeze as it has "good bones". The first floor offers a living room, dining room, eat-in kitchen (appliances all young) and a large room which can be used as an office or as a 3rd bedroom. The second level has 2 generous bedrooms with gleaming hardwood floors and a full bath w/ vintage clawfoot tub. There is a slider to an oversized deck that offers plenty of sunshine or shade to relax, refresh & enjoy 3 of the New England seasons. The heating system was replaced 3 yrs ago, windows 2 years ago and roof 4 years ago. Make a move to one of the hottest cities in the area with restaurants, shops & convenience of the Commuter Rail, Orange Line and MBTA bus service.
Last Agent to Sell the Property
Coldwell Banker Realty - Lynnfield Listed on: 02/16/2016

Home Details
Home Type
Single Family
Est. Annual Taxes
$67
Year Built
1922
Lot Details
0
Listing Details
- Lot Description: Corner, Paved Drive
- Property Type: Single Family
- Other Agent: 1.00
- Lead Paint: Unknown
- Special Features: None
- Property Sub Type: Detached
- Year Built: 1922
Interior Features
- Appliances: Range, Dishwasher, Microwave, Washer, Dryer
- Has Basement: Yes
- Number of Rooms: 6
- Amenities: Public Transportation, Shopping, Golf Course, Highway Access, Public School, T-Station
- Electric: Circuit Breakers
- Energy: Insulated Windows
- Flooring: Vinyl, Wall to Wall Carpet, Hardwood
- Interior Amenities: Cable Available
- Basement: Full, Interior Access
- Bedroom 2: Second Floor, 12X12
- Bedroom 3: First Floor, 13X11
- Bathroom #1: Second Floor
- Kitchen: First Floor, 25X9
- Laundry Room: Basement
- Living Room: First Floor, 16X11
- Master Bedroom: Second Floor, 11X15
- Master Bedroom Description: Closet, Flooring - Hardwood
- Dining Room: First Floor, 11X11
Exterior Features
- Roof: Asphalt/Fiberglass Shingles
- Construction: Frame
- Exterior: Shingles
- Exterior Features: Porch, Deck, Storage Shed
- Foundation: Fieldstone, Irregular, Concrete Block
Garage/Parking
- Garage Parking: Detached, Garage Door Opener, Storage
- Garage Spaces: 2
- Parking: Off-Street
- Parking Spaces: 2
Utilities
- Cooling: Window AC
- Heating: Oil
- Hot Water: Natural Gas
- Utility Connections: for Gas Range
- Sewer: City/Town Sewer
- Water: City/Town Water
- Sewage District: MWRA
Schools
- Elementary School: Apply
- High School: Mhs
Lot Info
- Zoning: URA
Ownership History
Purchase Details
Home Financials for this Owner
Home Financials are based on the most recent Mortgage that was taken out on this home.Purchase Details
Similar Home in Melrose, MA
Home Values in the Area
Average Home Value in this Area
Purchase History
| Date | Type | Sale Price | Title Company |
|---|---|---|---|
| Not Resolvable | $381,250 | -- | |
| Quit Claim Deed | -- | -- |
Mortgage History
| Date | Status | Loan Amount | Loan Type |
|---|---|---|---|
| Open | $525,000 | Purchase Money Mortgage | |
| Closed | $100,000 | Credit Line Revolving | |
| Closed | $305,000 | New Conventional |
Property History
| Date | Event | Price | Change | Sq Ft Price |
|---|---|---|---|---|
| 06/09/2022 06/09/22 | Sold | $750,000 | +21.2% | $617 / Sq Ft |
| 05/03/2022 05/03/22 | Pending | -- | -- | -- |
| 04/26/2022 04/26/22 | For Sale | $619,000 | +58.7% | $509 / Sq Ft |
| 04/01/2016 04/01/16 | Sold | $390,000 | +8.6% | $321 / Sq Ft |
| 02/24/2016 02/24/16 | Pending | -- | -- | -- |
| 02/16/2016 02/16/16 | For Sale | $359,000 | -- | $295 / Sq Ft |
Tax History Compared to Growth
Tax History
| Year | Tax Paid | Tax Assessment Tax Assessment Total Assessment is a certain percentage of the fair market value that is determined by local assessors to be the total taxable value of land and additions on the property. | Land | Improvement |
|---|---|---|---|---|
| 2025 | $67 | $675,000 | $443,300 | $231,700 |
| 2024 | $6,388 | $643,300 | $416,400 | $226,900 |
| 2023 | $6,296 | $604,200 | $403,000 | $201,200 |
| 2022 | $6,310 | $597,000 | $403,000 | $194,000 |
| 2021 | $6,120 | $558,900 | $376,100 | $182,800 |
| 2020 | $5,739 | $519,400 | $335,800 | $183,600 |
| 2019 | $4,968 | $459,600 | $310,300 | $149,300 |
| 2018 | $4,888 | $431,400 | $282,100 | $149,300 |
| 2017 | $4,852 | $411,200 | $268,700 | $142,500 |
| 2016 | $4,772 | $387,000 | $261,900 | $125,100 |
| 2015 | $4,581 | $353,500 | $235,100 | $118,400 |
| 2014 | $4,337 | $326,600 | $208,200 | $118,400 |
Agents Affiliated with this Home
-

Seller's Agent in 2022
Andrea O'Reilly
Keller Williams Realty Evolution
(617) 827-0532
2 in this area
169 Total Sales
-

Buyer's Agent in 2022
Tina Zaronias
Keller Williams Realty
(617) 312-0382
1 in this area
31 Total Sales
-

Seller's Agent in 2016
Marjorie Youngren
Coldwell Banker Realty - Lynnfield
(781) 580-9357
173 Total Sales
Map
Source: MLS Property Information Network (MLS PIN)
MLS Number: 71959691
APN: MELR-000005E-000000-000027
- 43 Meridian St
- 29 Temple St
- 20 Church St
- 65 Beacon St
- 0 S Mountain Avenue & O Cargil
- 30 Wheeler Ave
- 85 Lynde St
- 68 Laurel St
- 24 Cass St
- 19 Lebanon St
- 16-18 Beacon Place
- 87 Wheeler Ave
- 21 Vista St
- 481 Lebanon St Unit 3
- 333 Main St
- 269 Main St
- 306 Main St Unit 10
- 14 Gibson St
- 11 Waverly Place Unit 2
- 22 Hillside Ave
