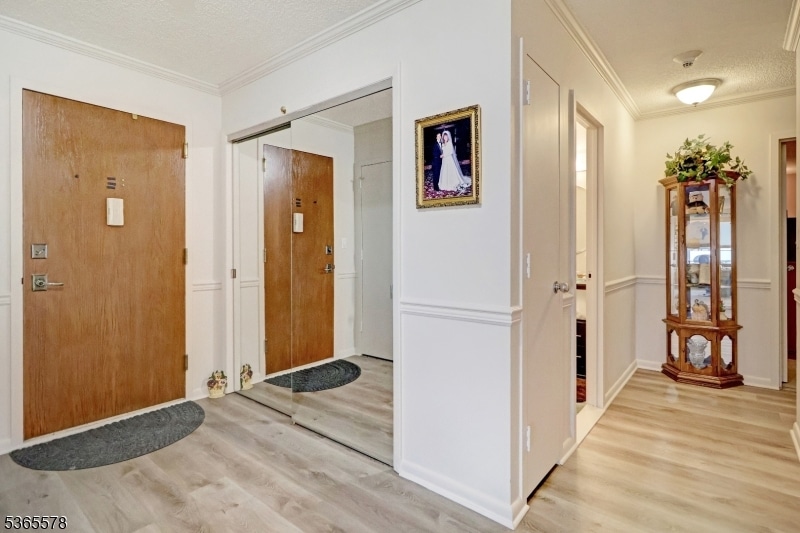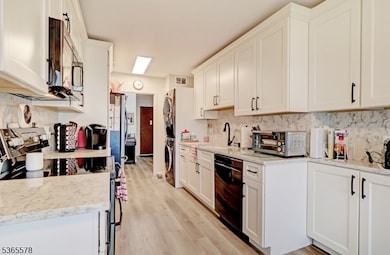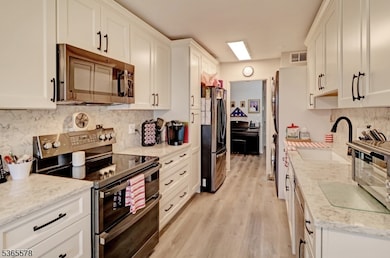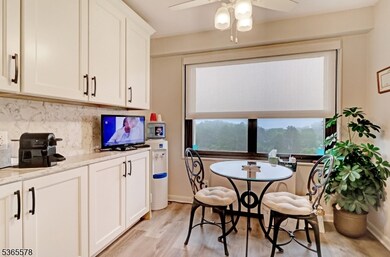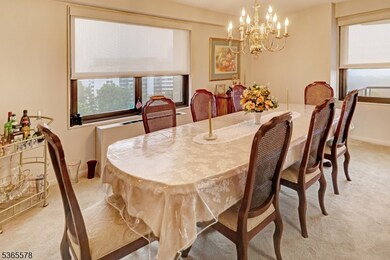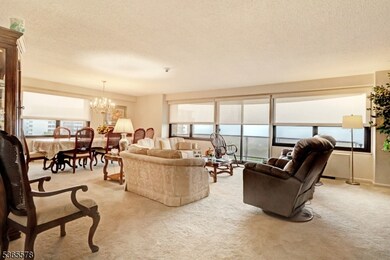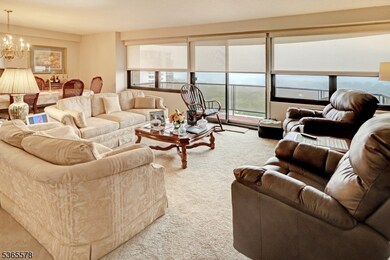2 Claridge Dr 7lw Verona Twp., NJ 07044
Estimated payment $5,731/month
Highlights
- Fitness Center
- Sauna
- Tennis Courts
- Verona High School Rated A-
- Community Pool
- Elevator
About This Home
Move-in-ready beautifully updated 2Bd 2 Bath condo. Galley-style design with white cabinets, matte black hardware, and stainless steel appliances. Elegant white/gray quartz countertops extend as full-height backsplash. Light wide-plank flooring enhances the bright, contemporary feel. Generously sized living room space combining formal dining with casual seating. Large thermal windows floods room with natural light and scenic views. Show-stopping Bar features a truly unique curved island with high-gloss cabinetry and granite countertops which create a striking focal point. Plush carpet create inviting atmosphere for entertaining. Spacious and bright Primary bedroom features large window that fills the space with natural light. This room offers plush, neutral-toned wall-to-wall carpeting and an expansive walk in closet providing exceptional storage. Sizable 2nd bedroom easily transforms from bedroom to den to office space. Sophisticated Master Bath with custom blush vanity cabinetry, dual sinks, and abundant storage. Hollywood-style lighting illuminates mirror. Separate water closet, tub/shower combo create spa-like atmosphere. 2nd Bath Contemporary design with clean lines & bold contrasts. Glass-enclosed walk-in shower with chrome fixtures. Black vanity with frosted glass doors, tempered glass countertop with integrated sink, and frameless circular mirror maximize space and light.
Listing Agent
CLARIDGE REALTY AGENCY Brokerage Phone: 973-571-1234 Listed on: 06/20/2025
Property Details
Home Type
- Condominium
Est. Annual Taxes
- $11,745
Year Built
- Built in 1976
HOA Fees
- $1,281 Monthly HOA Fees
Parking
- 1 Car Garage
- Assigned Parking
Home Design
- Flat Roof Shape
- Stone Siding
Interior Spaces
- 1-Story Property
- Sauna
Kitchen
- Eat-In Kitchen
- Electric Oven or Range
- Dishwasher
Bedrooms and Bathrooms
- 2 Bedrooms
- 2 Full Bathrooms
Home Security
Utilities
- Multiple Heating Units
Listing and Financial Details
- Assessor Parcel Number 1620-00102-0000-00001-0000-C0724
Community Details
Recreation
- Tennis Courts
- Fitness Center
- Community Pool
Additional Features
- Elevator
- Carbon Monoxide Detectors
Map
Home Values in the Area
Average Home Value in this Area
Property History
| Date | Event | Price | List to Sale | Price per Sq Ft |
|---|---|---|---|---|
| 06/20/2025 06/20/25 | For Sale | $659,900 | -- | -- |
Source: Garden State MLS
MLS Number: 3970733
- 2 Claridge Dr Unit 7DE
- 2 Claridge Dr Unit 5CW
- 2 Claridge Dr Unit 7Fw
- 2 Claridge Dr Unit 1GE
- 2 Claridge Dr Unit NE
- 2 Claridge Dr Unit 1NE
- 2 Claridge Dr
- 2 Claridge Dr Unit 8AE
- 2 Claridge Dr Unit 9NE
- 2 Claridge Dr 3iw
- 2 Claridge Dr 7ke
- 2 Claridge Dr 8lw
- 2 Claridge Dr 1fw
- 1 Claridge Dr Unit 704
- 1 Claridge Dr Unit 806
- 1 Claridge Dr Unit 123
- 1 Claridge Dr Unit 503
- 1 Claridge Dr Unit 310
- 1 Claridge Dr Unit 723
- 24 Club Way
- 2 Claridge Dr Unit 7Fw
- 1 Claridge Dr Unit 123
- 112 Pompton Ave Unit 1
- 8 Highland Rd
- 11 S Mountain Ave
- 146 Tierney Dr
- 25 Prospect Ave Unit COTTAGE
- 25 Prospect Ave
- 159 Ridge Rd Unit C
- 84 Watchung Ave
- 82 Watchung Ave Unit 84
- 850 Bloomfield Ave
- 850 Bloomfield Ave Unit A3
- 79 Central Ave
- 378 Claremont Ave Unit 3
- 378 Claremont Ave Unit 10
- 26 Westview Rd
- 143 Valley Rd Unit 2L
- 480 Valley Rd
- 828 Bloomfield Ave
