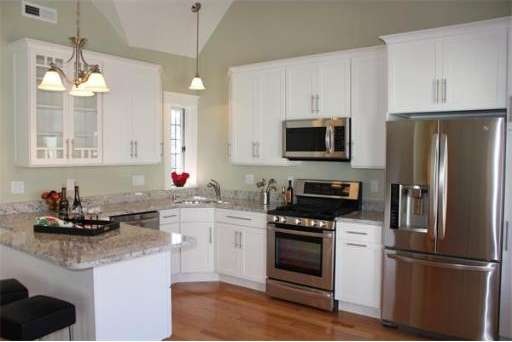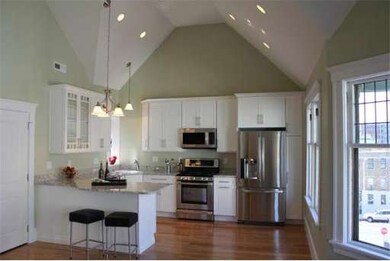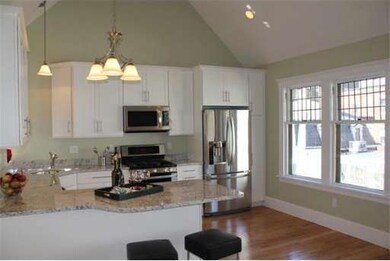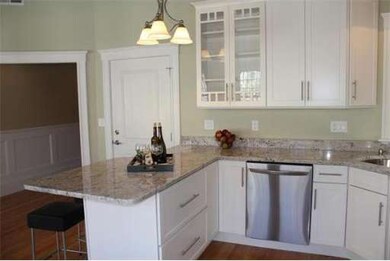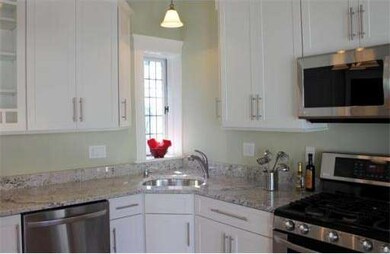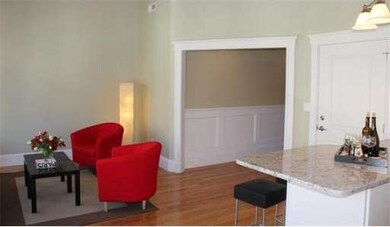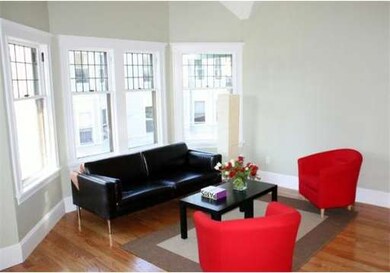
2 Clinton St Unit 31 Cambridge, MA 02139
Mid-Cambridge NeighborhoodHighlights
- Medical Services
- 5-minute walk to Central Square Station
- Property is near public transit
- No Units Above
- Open Floorplan
- 4-minute walk to Cooper Square Park
About This Home
As of June 2021This stunning penthouse in Harvard/Central Sq combines superb design & high-end finishes. Dramatic cathedral ceilings & leaded windows. Light floods the open floor plan living room, dining area and kitchen. Cook’s kitchen, with top quality counters, appliances, custom cabinets & comfortable seating at the generous granite peninsula. Master bd w/bth, 2nd bd and full bth, as well as in-unit laundry provide everything you need to call this home! This location can’t be beat-Walk Score® of 100!
Last Agent to Sell the Property
Allan Rickhi
Coldwell Banker Residential Brokerage - Cambridge - Huron Ave.
Property Details
Home Type
- Condominium
Est. Annual Taxes
- $2,561
Year Built
- Built in 1930
HOA Fees
- $365 Monthly HOA Fees
Home Design
- Frame Construction
Interior Spaces
- 932 Sq Ft Home
- 1-Story Property
- Open Floorplan
- Cathedral Ceiling
- Insulated Windows
Kitchen
- Dishwasher
- Solid Surface Countertops
Flooring
- Wood
- Tile
Bedrooms and Bathrooms
- 2 Bedrooms
- Primary bedroom located on third floor
- 2 Full Bathrooms
Laundry
- Laundry on upper level
- Washer and Electric Dryer Hookup
Home Security
Location
- Property is near public transit
- Property is near schools
Utilities
- Central Heating and Cooling System
- Hot Water Heating System
- 200+ Amp Service
- Natural Gas Connected
- High Speed Internet
Additional Features
- Energy-Efficient Thermostat
- No Units Above
Listing and Financial Details
- Assessor Parcel Number M:00118 L:0000200031,407100
Community Details
Overview
- Association fees include water, sewer, insurance, maintenance structure, ground maintenance, snow removal, trash
- 24 Units
- Mid-Rise Condominium
Amenities
- Medical Services
- Common Area
- Shops
Recreation
- Tennis Courts
- Community Pool
- Park
- Jogging Path
- Bike Trail
Pet Policy
- Breed Restrictions
Security
- Resident Manager or Management On Site
- Storm Windows
Ownership History
Purchase Details
Home Financials for this Owner
Home Financials are based on the most recent Mortgage that was taken out on this home.Purchase Details
Home Financials for this Owner
Home Financials are based on the most recent Mortgage that was taken out on this home.Map
Similar Homes in Cambridge, MA
Home Values in the Area
Average Home Value in this Area
Purchase History
| Date | Type | Sale Price | Title Company |
|---|---|---|---|
| Condominium Deed | $900,000 | None Available | |
| Not Resolvable | $551,000 | -- |
Property History
| Date | Event | Price | Change | Sq Ft Price |
|---|---|---|---|---|
| 06/30/2021 06/30/21 | Sold | $900,000 | +0.6% | $966 / Sq Ft |
| 06/10/2021 06/10/21 | Pending | -- | -- | -- |
| 06/01/2021 06/01/21 | For Sale | $895,000 | +62.4% | $960 / Sq Ft |
| 04/11/2012 04/11/12 | Sold | $551,000 | -3.2% | $591 / Sq Ft |
| 03/14/2012 03/14/12 | Pending | -- | -- | -- |
| 03/07/2012 03/07/12 | For Sale | $569,000 | -- | $611 / Sq Ft |
Tax History
| Year | Tax Paid | Tax Assessment Tax Assessment Total Assessment is a certain percentage of the fair market value that is determined by local assessors to be the total taxable value of land and additions on the property. | Land | Improvement |
|---|---|---|---|---|
| 2025 | $5,976 | $941,100 | $0 | $941,100 |
| 2024 | $5,414 | $914,500 | $0 | $914,500 |
| 2023 | $5,338 | $911,000 | $0 | $911,000 |
| 2022 | $5,280 | $891,900 | $0 | $891,900 |
| 2021 | $5,167 | $883,300 | $0 | $883,300 |
| 2020 | $4,966 | $863,700 | $0 | $863,700 |
| 2019 | $4,758 | $801,000 | $0 | $801,000 |
| 2018 | $2,546 | $734,900 | $0 | $734,900 |
| 2017 | $4,385 | $675,700 | $0 | $675,700 |
| 2016 | $4,195 | $600,100 | $0 | $600,100 |
| 2015 | $4,156 | $531,400 | $0 | $531,400 |
| 2014 | $3,977 | $474,600 | $0 | $474,600 |
Source: MLS Property Information Network (MLS PIN)
MLS Number: 71348201
APN: CAMB-000118-000000-000002-000031
- 863 Massachusetts Ave Unit 25
- 852 Massachusetts Ave Unit 1
- 454 Green St Unit 3
- 26 Inman St Unit 1D
- 516 Green St Unit 3D
- 512 Green St Unit 1D
- 121 Hancock St Unit 121
- 121 Hancock St
- 287 Harvard St Unit 67
- 287 Harvard St Unit 19
- 931 Massachusetts Ave Unit 503
- 324 Harvard St Unit 2C
- 328 Harvard St Unit 2
- 269 Harvard St Unit 31
- 950 Massachusetts Ave Unit 418
- 950 Massachusetts Ave Unit 417
- 950 Massachusetts Ave Unit 412
- 950 Massachusetts Ave Unit 307
- 378 Broadway
- 378 Broadway Unit 378-1
