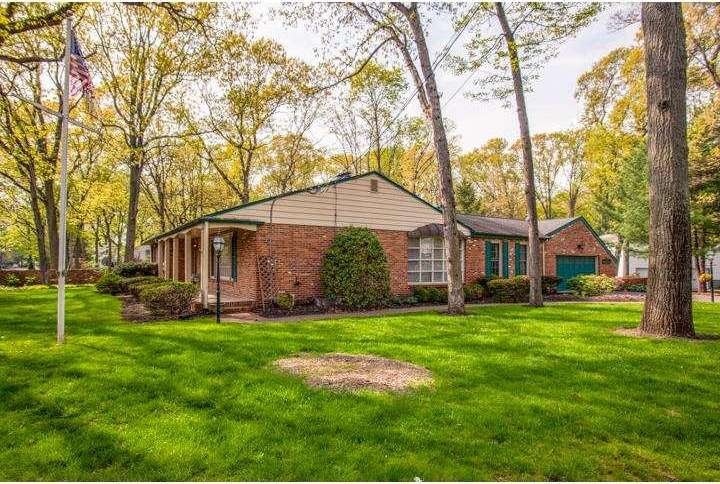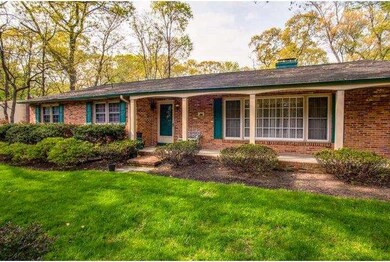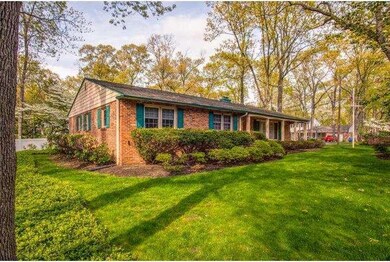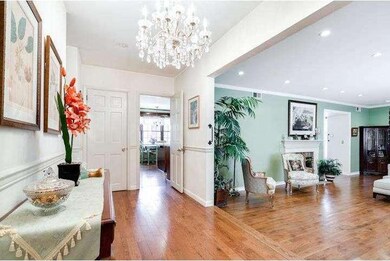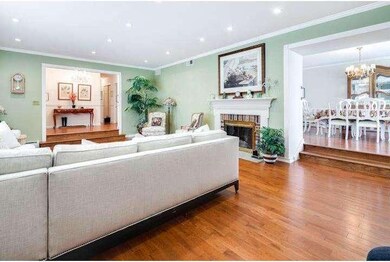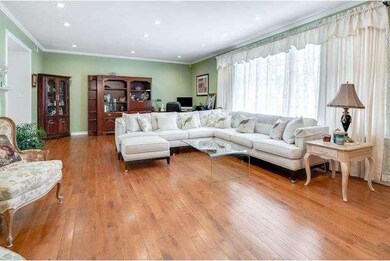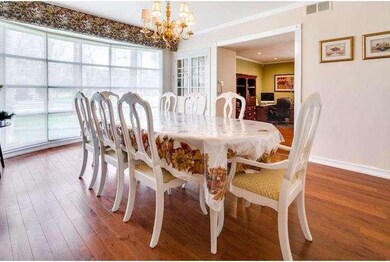
2 Colonial Ln Cherry Hill, NJ 08003
Estimated Value: $565,027 - $632,000
Highlights
- Wooded Lot
- Rambler Architecture
- Attic
- Cherry Hill High-East High School Rated A
- Wood Flooring
- Corner Lot
About This Home
As of July 2014This elegant, large & finely appointed custom brick Rancher awaits you in the beautiful Charleston Woods neighborhood! The very smart L-shaped floor plan provides for terrific separation between your public and private spaces. As you enter the gracious foyer with new hardwood floors visible everywhere, you will see the special touches added by crown molding, six panel doors and recessed lighting! The step down living room is very generous with a large picture window, a beautiful wood burning fireplace, and is painted in a soft and relaxing hue. A floor to ceiling bay window in the dining room makes this room stunning & perfect for large gatherings. The highly functional eat-in kitchen is beautifully updated with maple cabinets, light counter tops, an island cooktop, stainless appliances, and a brick wall which adds character and warmth to the space. Exposed beams add more character to a wonderful family room which has its own stone fireplace. There are 3 spacious bedrooms, including the master en suite which has a large updated bath plus lots of closets. A beautifully finished basement game/rec room with a curved brick wet bar and a 3rd fireplace offers more space to relax and entertain. There is also plenty of additional space for storage and a laundry area. The back yard is beautiful & extremely private and can be viewed from the kitchen and from the delightful brick terrace. This home sits on a large corner lot with sturdy brick wall which creates wonderful privacy and decreases both the visibility of and the sounds from Kresson Road. Once you turn onto Colonial and enter the property, you will forget how conveniently located you are to the major routes in Cherry Hill. This is a gem of a house!
Last Agent to Sell the Property
Keri Ricci
Keller Williams Realty - Cherry Hill Listed on: 04/23/2014
Home Details
Home Type
- Single Family
Est. Annual Taxes
- $10,693
Year Built
- Built in 1965
Lot Details
- 0.43 Acre Lot
- Lot Dimensions are 125x150
- East Facing Home
- Corner Lot
- Level Lot
- Open Lot
- Wooded Lot
- Back, Front, and Side Yard
Parking
- 2 Car Direct Access Garage
- 3 Open Parking Spaces
- Garage Door Opener
- Driveway
Home Design
- Rambler Architecture
- Brick Exterior Construction
- Pitched Roof
- Shingle Roof
- Concrete Perimeter Foundation
Interior Spaces
- 2,593 Sq Ft Home
- Property has 1 Level
- Wet Bar
- Beamed Ceilings
- Ceiling height of 9 feet or more
- Ceiling Fan
- Stone Fireplace
- Brick Fireplace
- Bay Window
- Family Room
- Living Room
- Dining Room
- Attic
Kitchen
- Eat-In Kitchen
- Built-In Double Oven
- Built-In Range
- Kitchen Island
Flooring
- Wood
- Wall to Wall Carpet
- Tile or Brick
- Vinyl
Bedrooms and Bathrooms
- 3 Bedrooms
- En-Suite Primary Bedroom
- En-Suite Bathroom
- 2 Full Bathrooms
- Walk-in Shower
Basement
- Basement Fills Entire Space Under The House
- Laundry in Basement
Home Security
- Home Security System
- Fire Sprinkler System
Eco-Friendly Details
- Energy-Efficient Windows
Outdoor Features
- Patio
- Exterior Lighting
- Porch
Schools
- James Johnson Elementary School
- Beck Middle School
- Cherry Hill High - East
Utilities
- Central Air
- Radiator
- Heating System Uses Gas
- Baseboard Heating
- 200+ Amp Service
- Natural Gas Water Heater
- Cable TV Available
Community Details
- No Home Owners Association
- Charleston Woods Subdivision
Listing and Financial Details
- Tax Lot 00026
- Assessor Parcel Number 09-00411 05-00026
Ownership History
Purchase Details
Purchase Details
Home Financials for this Owner
Home Financials are based on the most recent Mortgage that was taken out on this home.Purchase Details
Home Financials for this Owner
Home Financials are based on the most recent Mortgage that was taken out on this home.Purchase Details
Home Financials for this Owner
Home Financials are based on the most recent Mortgage that was taken out on this home.Similar Homes in the area
Home Values in the Area
Average Home Value in this Area
Purchase History
| Date | Buyer | Sale Price | Title Company |
|---|---|---|---|
| Welder Richard A | -- | None Available | |
| Welder Richard A | $310,000 | Surety Title Co Llc | |
| Roldan George | $2,750,000 | Dvac Title Llc | |
| Prestwich Constance S | -- | -- |
Mortgage History
| Date | Status | Borrower | Loan Amount |
|---|---|---|---|
| Open | Welder Richard A | $248,000 | |
| Previous Owner | Roldan George | $280,912 | |
| Previous Owner | Prestwich Constance S | $439,027 |
Property History
| Date | Event | Price | Change | Sq Ft Price |
|---|---|---|---|---|
| 07/31/2014 07/31/14 | Sold | $310,000 | -3.1% | $120 / Sq Ft |
| 05/20/2014 05/20/14 | Pending | -- | -- | -- |
| 04/23/2014 04/23/14 | For Sale | $320,000 | +16.4% | $123 / Sq Ft |
| 08/30/2012 08/30/12 | Sold | $275,000 | 0.0% | $106 / Sq Ft |
| 07/11/2012 07/11/12 | Pending | -- | -- | -- |
| 07/02/2012 07/02/12 | Price Changed | $275,000 | -8.3% | $106 / Sq Ft |
| 05/19/2012 05/19/12 | For Sale | $300,000 | -- | $116 / Sq Ft |
Tax History Compared to Growth
Tax History
| Year | Tax Paid | Tax Assessment Tax Assessment Total Assessment is a certain percentage of the fair market value that is determined by local assessors to be the total taxable value of land and additions on the property. | Land | Improvement |
|---|---|---|---|---|
| 2024 | $12,001 | $285,600 | $82,100 | $203,500 |
| 2023 | $12,001 | $285,600 | $82,100 | $203,500 |
| 2022 | $11,670 | $285,600 | $82,100 | $203,500 |
| 2021 | $11,707 | $285,600 | $82,100 | $203,500 |
| 2020 | $11,564 | $285,600 | $82,100 | $203,500 |
| 2019 | $11,558 | $285,600 | $82,100 | $203,500 |
| 2018 | $11,527 | $285,600 | $82,100 | $203,500 |
| 2017 | $11,370 | $285,600 | $82,100 | $203,500 |
| 2016 | $11,218 | $285,600 | $82,100 | $203,500 |
| 2015 | $11,041 | $285,600 | $82,100 | $203,500 |
| 2014 | $10,918 | $285,600 | $82,100 | $203,500 |
Agents Affiliated with this Home
-
K
Seller's Agent in 2014
Keri Ricci
Keller Williams Realty - Cherry Hill
-
Laura Ciocco

Buyer's Agent in 2014
Laura Ciocco
BHHS Fox & Roach
(856) 220-8086
56 Total Sales
-
Lesley Kirsch

Seller's Agent in 2012
Lesley Kirsch
BHHS Fox & Roach
(856) 616-7025
24 Total Sales
Map
Source: Bright MLS
MLS Number: 1002894856
APN: 09-00411-05-00026
- 901 Kresson Rd
- 102 Lane of Trees
- 112 W Riding Rd
- 1384 Bunker Hill Dr
- 1012 Kresson Rd
- 1200 Heron Rd
- 515 Kresson Rd
- 432 Browning Ln
- 7 Teak Ct
- 1317 Heartwood Dr
- 206 Horse Shoe Ct
- 202 Horse Shoe Ct
- 405 Holly Glen Dr
- 166 Centura
- 174 Centura
- 118 Barcroft Dr
- 1134 Winding Dr
- 151 Centura
- 145 Centura Unit 145
- 24 Centura
- 2 Colonial Ln
- 719 Kresson Rd
- 2 Laurel Hill Dr
- 1 Colonial Ln
- 4 Laurel Hill Dr
- 3 Colonial Ln
- 717 Kresson Rd
- 730 Kresson Rd
- 803 Kresson Rd
- 6 Laurel Hill Dr
- 740 Kresson Rd
- 1 Laurel Hill Dr
- 5 Hessian Way
- 1 Indian King Dr
- 726 Kresson Rd
- 4 Hessian Way
- 713 Kresson Rd
- 802 Kresson Rd
- 805 Kresson Rd
- 8 Laurel Hill Dr
