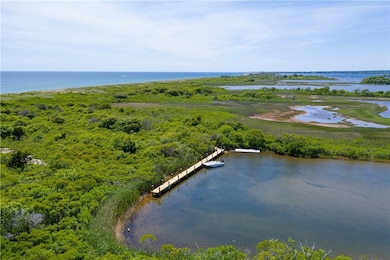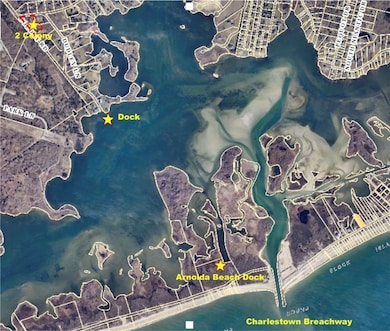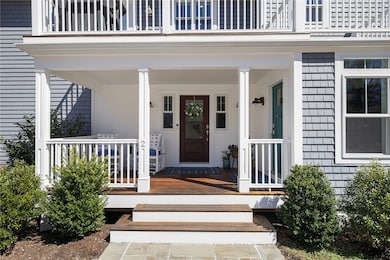
2 Colony Rd Charlestown, RI 02813
Highlights
- Marina
- Spa
- 2.11 Acre Lot
- Beach Access
- Solar Power System
- Deck
About This Home
As of May 2025Past the stone columns, down a tree-lined lane, discover the tranquility of Two Colony Road. Set on two secluded acres, this 3-4 bedroom, 5 bathroom home blends coastal charm with privacy and comfort. Here in Arnolda, enjoy the winding boardwalk to a tranquil stretch of East Beach with views of the breachway, Block Island, and down to Quonochontaug. Purchase an available dock slip to gain coveted access to Arnolda's private dock, and apply for a mooring to expand your range. Boating from Ninigret Pond is your passport to the Sound and the open ocean. Venture beyond the shoreline to explore Block Island, Point Judith, Newport, Stonington and more, knowing your well-appointed home awaits your return. The great room with vaulted ceiling is anchored by the fieldstone fireplace with wood-burning stove, and offers living and dining space with abundant natural light just off the kitchen, plus a lofted sitting area above. The wraparound deck has sitting and dining space, as well as a 5-person hot tub that is the perfect place to unwind after a game of tennis or pickle ball at the Association court. An expansive primary/in-law suite with its own entrance includes a kitchenette, sitting area, office, laundry, and ensuite bath. The lower level of the home includes flex space perfect for a home gym or media room. The attached two-car garage is supplemented by two sheds, and the outdoor showers and fire pit hint at the lifestyle of summer season by the sea. Find your peace in Arnolda.
Last Agent to Sell the Property
Mott & Chace Sotheby's Intl. License #RES.0042823 Listed on: 04/10/2025

Home Details
Home Type
- Single Family
Est. Annual Taxes
- $7,000
Year Built
- Built in 1986
Lot Details
- 2.11 Acre Lot
- Wooded Lot
- Property is zoned R2A
HOA Fees
- $108 Monthly HOA Fees
Parking
- 2 Car Attached Garage
Home Design
- Vinyl Siding
- Concrete Perimeter Foundation
- Plaster
Interior Spaces
- 3,374 Sq Ft Home
- 3-Story Property
- Wet Bar
- Skylights
- 2 Fireplaces
- Wood Burning Stove
- Stone Fireplace
- Gas Fireplace
- Storage Room
- Utility Room
- Security System Owned
- Attic
Kitchen
- Oven
- Range
- Microwave
- Dishwasher
Flooring
- Wood
- Carpet
- Marble
- Ceramic Tile
Bedrooms and Bathrooms
- 3 Bedrooms
- 5 Full Bathrooms
- Bathtub with Shower
Laundry
- Dryer
- Washer
Unfinished Basement
- Partial Basement
- Interior and Exterior Basement Entry
Eco-Friendly Details
- Solar Power System
Outdoor Features
- Spa
- Beach Access
- Water Access
- Walking Distance to Water
- Balcony
- Deck
- Porch
Utilities
- Central Air
- Heating System Uses Oil
- Heating System Uses Wood
- Radiant Heating System
- Baseboard Heating
- Underground Utilities
- 200+ Amp Service
- Private Water Source
- Well
- Oil Water Heater
- Septic Tank
Listing and Financial Details
- Tax Lot 26-1
- Assessor Parcel Number 2COLONYRDCHAR
Community Details
Overview
- Ninigret Pond/Arnolda Subdivision
Amenities
- Shops
- Restaurant
Recreation
- Marina
- Tennis Courts
- Recreation Facilities
Ownership History
Purchase Details
Home Financials for this Owner
Home Financials are based on the most recent Mortgage that was taken out on this home.Purchase Details
Home Financials for this Owner
Home Financials are based on the most recent Mortgage that was taken out on this home.Purchase Details
Home Financials for this Owner
Home Financials are based on the most recent Mortgage that was taken out on this home.Similar Homes in Charlestown, RI
Home Values in the Area
Average Home Value in this Area
Purchase History
| Date | Type | Sale Price | Title Company |
|---|---|---|---|
| Warranty Deed | -- | None Available | |
| Warranty Deed | $503,000 | -- | |
| Warranty Deed | $503,000 | -- | |
| Warranty Deed | $325,000 | -- | |
| Warranty Deed | $325,000 | -- |
Mortgage History
| Date | Status | Loan Amount | Loan Type |
|---|---|---|---|
| Previous Owner | $705,000 | Stand Alone Refi Refinance Of Original Loan | |
| Previous Owner | $523,000 | Stand Alone Refi Refinance Of Original Loan | |
| Previous Owner | $449,000 | Stand Alone Refi Refinance Of Original Loan | |
| Previous Owner | $105,000 | Balloon | |
| Previous Owner | $50,000 | Credit Line Revolving | |
| Previous Owner | $402,400 | New Conventional | |
| Previous Owner | $100,000 | No Value Available | |
| Previous Owner | $179,200 | No Value Available | |
| Previous Owner | $225,000 | Purchase Money Mortgage |
Property History
| Date | Event | Price | Change | Sq Ft Price |
|---|---|---|---|---|
| 05/27/2025 05/27/25 | Sold | $1,850,000 | +6.0% | $548 / Sq Ft |
| 05/03/2025 05/03/25 | Pending | -- | -- | -- |
| 04/10/2025 04/10/25 | For Sale | $1,745,000 | +246.9% | $517 / Sq Ft |
| 10/06/2017 10/06/17 | Sold | $503,000 | -5.1% | $161 / Sq Ft |
| 09/06/2017 09/06/17 | Pending | -- | -- | -- |
| 06/16/2017 06/16/17 | For Sale | $530,000 | -- | $170 / Sq Ft |
Tax History Compared to Growth
Tax History
| Year | Tax Paid | Tax Assessment Tax Assessment Total Assessment is a certain percentage of the fair market value that is determined by local assessors to be the total taxable value of land and additions on the property. | Land | Improvement |
|---|---|---|---|---|
| 2024 | $6,858 | $1,186,500 | $557,500 | $629,000 |
| 2023 | $6,811 | $1,186,500 | $557,500 | $629,000 |
| 2022 | $5,217 | $638,600 | $324,000 | $314,600 |
| 2021 | $5,224 | $638,600 | $324,000 | $314,600 |
| 2020 | $5,256 | $638,600 | $324,000 | $314,600 |
| 2019 | $5,149 | $557,900 | $324,000 | $233,900 |
| 2018 | $5,378 | $557,900 | $324,000 | $233,900 |
| 2017 | $5,282 | $550,800 | $324,000 | $226,800 |
| 2016 | $5,654 | $553,800 | $279,600 | $274,200 |
| 2015 | $5,599 | $553,800 | $279,600 | $274,200 |
| 2014 | $5,483 | $553,800 | $279,600 | $274,200 |
Agents Affiliated with this Home
-
Karen Wilder

Seller's Agent in 2025
Karen Wilder
Mott & Chace Sotheby's Intl.
(401) 487-7605
4 in this area
33 Total Sales
-
Susan Mitchell

Seller Co-Listing Agent in 2025
Susan Mitchell
Mott & Chace Sotheby's Intl.
(401) 749-3937
21 in this area
45 Total Sales
-
Kathleen Hall

Buyer's Agent in 2025
Kathleen Hall
Spinnaker Properties LLC.
(401) 418-0886
1 in this area
7 Total Sales
-
W
Seller's Agent in 2017
Wendy Brown
The Brown Group Realty
-
M
Seller Co-Listing Agent in 2017
Margaret Murphy
The Brown Group Realty
Map
Source: State-Wide MLS
MLS Number: 1381060
APN: CHAR-000007-000000-000026-000001
- 4772 Old Post Rd
- 0 Post Rd Unit 1388337
- 0 Post Rd Unit 1349033
- 4750 Old Post Rd
- 150 Southern Way
- 4700 Old Post Rd
- 23 King Tom Dr
- 26 E Bayview Rd
- 130 Pequot Dr
- 26 Deer Run
- 44 Kilburn St
- 25 Blueberry Ln
- 95 Land Harbor Dr
- 0 Falcone Ln
- 718 Charlestown Beach Rd
- 10 Lakeside Dr
- 695 Charlestown Beach Rd
- 19 Traymore St
- 56 Atlantis Dr
- 26 Thomas St






