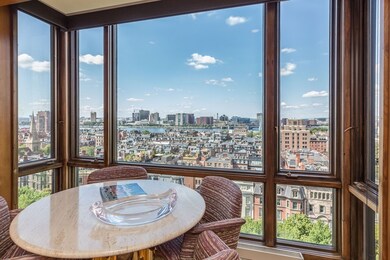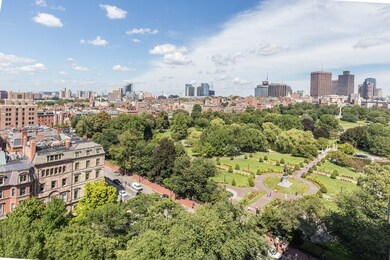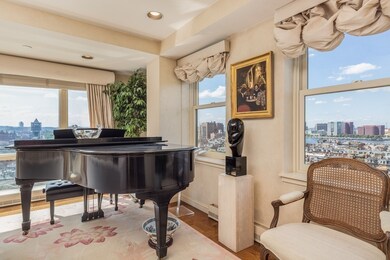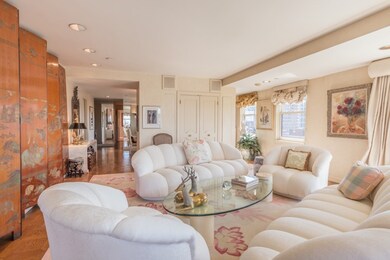
The Carlton House 2 Commonwealth Ave Unit 14F Boston, MA 02116
Back Bay NeighborhoodEstimated Value: $5,761,000 - $8,951,000
Highlights
- River View
- 4-minute walk to Hynes Convention Center Station
- Central Air
- Wood Flooring
About This Home
As of January 2020Rare to come to Market corner unit on the 14th floor at the Carlton House offering Breathtaking Charles River, Boston Public Garden and Back Bay Views. 2-3 bedroom home offers a Large, Bright and Open Living Room with mesmerizing River and Back Bay views. A Family Room with a Floor to Ceiling Bay Window directly overlooking the Public Garden. A separate Dining room with views. Huge Master Suite with separate sitting room and guest bedroom with en suite bath. Great closets and storage throughout. 24/7 Concierge, Valet Parking for 1 Car. Directly attached to the soon to be remodeled and re-branded Taj Hotel. Showings begin Sunday, September 8. One of the finest properties in the City. Showings by Appointment starting on Sunday September 8.
Property Details
Home Type
- Condominium
Est. Annual Taxes
- $100,406
Year Built
- Built in 1982
Lot Details
- 2,614
HOA Fees
- $5,060 per month
Parking
- 1 Car Garage
Utilities
- Central Air
- Heat Pump System
Additional Features
- River Views
- Wood Flooring
Community Details
- Call for details about the types of pets allowed
Listing and Financial Details
- Assessor Parcel Number W:05 P:01226 S:120
Ownership History
Purchase Details
Purchase Details
Home Financials for this Owner
Home Financials are based on the most recent Mortgage that was taken out on this home.Similar Homes in Boston, MA
Home Values in the Area
Average Home Value in this Area
Purchase History
| Date | Buyer | Sale Price | Title Company |
|---|---|---|---|
| Spooner Ter Llc | $8,320,746 | None Available | |
| Fs 1515 Nt | $7,500,000 | None Available |
Mortgage History
| Date | Status | Borrower | Loan Amount |
|---|---|---|---|
| Previous Owner | Fs 1515 Nt | $5,500,000 | |
| Previous Owner | Fs 1515 Nt | $5,500,000 |
Property History
| Date | Event | Price | Change | Sq Ft Price |
|---|---|---|---|---|
| 01/23/2020 01/23/20 | Sold | $7,500,000 | +8.3% | $2,933 / Sq Ft |
| 09/24/2019 09/24/19 | Pending | -- | -- | -- |
| 09/05/2019 09/05/19 | For Sale | $6,925,000 | -- | $2,708 / Sq Ft |
Tax History Compared to Growth
Tax History
| Year | Tax Paid | Tax Assessment Tax Assessment Total Assessment is a certain percentage of the fair market value that is determined by local assessors to be the total taxable value of land and additions on the property. | Land | Improvement |
|---|---|---|---|---|
| 2025 | $100,406 | $8,670,600 | $0 | $8,670,600 |
| 2024 | $80,506 | $7,385,900 | $0 | $7,385,900 |
| 2023 | $67,374 | $6,273,200 | $0 | $6,273,200 |
| 2022 | $40,507 | $3,723,100 | $0 | $3,723,100 |
| 2021 | $38,947 | $3,650,100 | $0 | $3,650,100 |
| 2020 | $43,784 | $4,146,200 | $0 | $4,146,200 |
| 2019 | $42,419 | $4,024,600 | $0 | $4,024,600 |
| 2018 | $42,178 | $4,024,600 | $0 | $4,024,600 |
| 2017 | $40,591 | $3,833,000 | $0 | $3,833,000 |
| 2016 | $40,541 | $3,685,500 | $0 | $3,685,500 |
| 2015 | $35,752 | $2,952,300 | $0 | $2,952,300 |
| 2014 | $32,995 | $2,622,800 | $0 | $2,622,800 |
Agents Affiliated with this Home
-
David Mackie

Seller's Agent in 2020
David Mackie
Coldwell Banker Realty - Boston
(617) 480-6044
6 in this area
16 Total Sales
-
Lili Banani

Buyer's Agent in 2020
Lili Banani
Coldwell Banker Realty - Boston
(617) 407-0402
22 in this area
60 Total Sales
About The Carlton House
Map
Source: MLS Property Information Network (MLS PIN)
MLS Number: 72559462
APN: CBOS-000000-000005-001226-000120
- 2 Commonwealth Ave Unit 15D
- 2 Commonwealth Ave Unit 16B/C/D
- 2 Commonwealth Ave Unit 14B
- 2 Commonwealth Ave Unit 12B
- 2 Commonwealth Ave Unit 14C
- 2 Commonwealth Ave Unit 9-10A
- 2 Commonwealth Ave Unit 9A
- 352 Marlborough St
- 10 Gloucester St Unit 1
- 290 Commonwealth Ave Unit 5
- 290 Commonwealth Ave Unit 24
- 273 Commonwealth Ave Unit 9
- 337 Marlborough St Unit 1B
- 304 Commonwealth Ave Unit 3
- 269 Commonwealth Ave
- 18 Hereford St
- 319 Commonwealth Ave Unit 22
- 4 Gloucester St
- 363 Marlborough St Unit 6
- 321 Commonwealth Ave Unit 22
- 2 Commonwealth Ave Unit PH5
- 2 Commonwealth Ave Unit PH4
- 2 Commonwealth Ave Unit PH3
- 2 Commonwealth Ave Unit PH2
- 2 Commonwealth Ave Unit PH1
- 2 Commonwealth Ave Unit 16F
- 2 Commonwealth Ave Unit 16E
- 2 Commonwealth Ave Unit 16D
- 2 Commonwealth Ave Unit 16C
- 2 Commonwealth Ave Unit 16B
- 2 Commonwealth Ave Unit 16A
- 2 Commonwealth Ave Unit 15F
- 2 Commonwealth Ave Unit 15E
- 2 Commonwealth Ave Unit 15C
- 2 Commonwealth Ave Unit 15B
- 2 Commonwealth Ave Unit 15A
- 2 Commonwealth Ave Unit 14F
- 2 Commonwealth Ave Unit 14E
- 2 Commonwealth Ave Unit 14D
- 2 Commonwealth Ave Unit 14A






