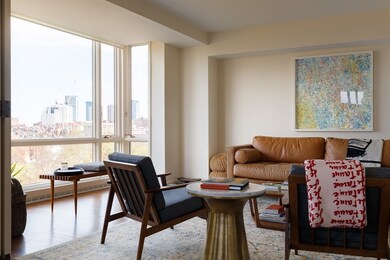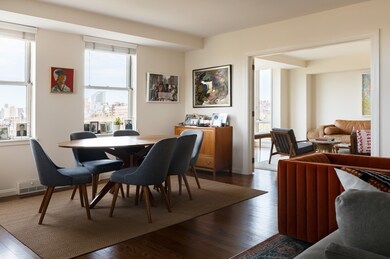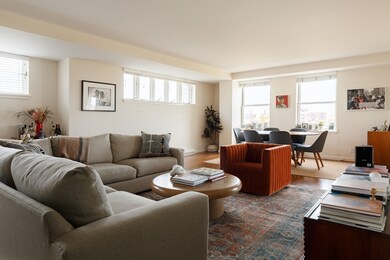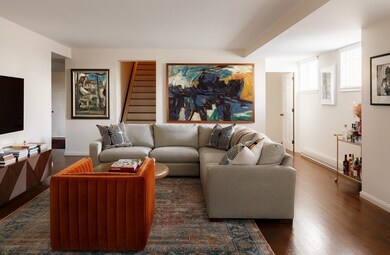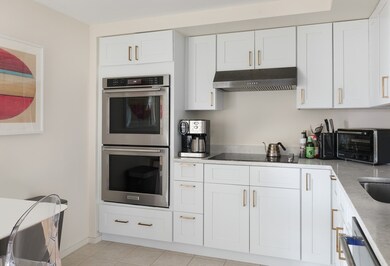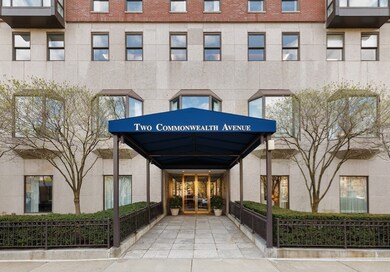The Carlton House 2 Commonwealth Ave Unit 8G Boston, MA 02116
Back Bay NeighborhoodHighlights
- Medical Services
- 4-minute walk to Hynes Convention Center Station
- Cooling Available
- Property is near public transit
- Jogging Path
- Park
About This Home
Spacious corner duplex at the luxurious Carlton House on the corner of Commonwealth Avenue and Arlington Streets in the heart of the Back Bay. Magnificent location overlooking the Commonwealth Avenue Mall and neighboring the Boston Public Garden, a short block to Newbury Street. Full service building with 24/7 Concierge, Doorman, Elevator, and Valet Parking. This home boasts a comfortable layout with gracious entertaining space on the lower floor plus a powder room and an office/den (which could function as a bonus/4th bedroom). New kitchen with new cabinets, counters, & stainless steel appliances. New hardwood floors. Three good-sized bedrooms and three full baths make up the upper floor. Oversized primary suite has a large walk-in closet and a bath with shower/tub plus double vanity. In-unit laundry, central air-conditioning, generous storage throughout. One valet garage parking space included. Close to the best shopping, dining, and green space that the Back Bay has to offer.
Condo Details
Home Type
- Condominium
Est. Annual Taxes
- $59,405
Year Built
- Built in 1982
Parking
- 1 Car Parking Space
Home Design
- 2,467 Sq Ft Home
Kitchen
- <<OvenToken>>
- Range<<rangeHoodToken>>
- Freezer
- Dishwasher
- Disposal
Bedrooms and Bathrooms
- 3 Bedrooms
Laundry
- Laundry in unit
- Dryer
- Washer
Location
- Property is near public transit
- Property is near schools
Utilities
- Cooling Available
Listing and Financial Details
- Security Deposit $15,500
- Rent includes water, sewer, trash collection, snow removal, valet parking
- 12 Month Lease Term
- Assessor Parcel Number W:05 P:01226 S:060,3358379
Community Details
Overview
- Property has a Home Owners Association
Amenities
- Medical Services
- Shops
Recreation
- Park
- Jogging Path
Pet Policy
- No Pets Allowed
Map
About The Carlton House
Source: MLS Property Information Network (MLS PIN)
MLS Number: 73379048
APN: CBOS-000000-000005-001226-000060
- 2 Commonwealth Ave Unit 9A
- 2 Commonwealth Ave Unit 14C
- 2 Commonwealth Ave Unit 15 E/F
- 2 Commonwealth Ave Unit 15BC
- 2 Commonwealth Ave Unit 15D
- 2 Commonwealth Ave Unit 14B
- 2 Commonwealth Ave Unit 12B
- 2 Commonwealth Ave Unit 9-10A
- 293-295 Commonwealth Ave Unit 3C
- 283 Commonwealth Ave Unit 2
- 352 Marlborough St
- 10 Gloucester St Unit 1
- 17 Gloucester St Unit A
- 290 Commonwealth Ave Unit 11
- 273 Commonwealth Ave Unit 9
- 304 Commonwealth Ave Unit 3
- 308 Commonwealth Ave Unit G
- 18 Hereford St
- 319 Commonwealth Ave Unit 22
- 4 Gloucester St
- 352 Marlborough St
- 286 Commonwealth Ave Unit 1
- 290 Commonwealth Ave Unit 1
- 290 Commonwealth Ave Unit 13
- 290 Commonwealth Ave Unit A
- 298 Commonwealth Ave Unit 102
- 296 Commonwealth Ave Unit A
- 296 Commonwealth Ave Unit 4
- 29 Hereford St Unit 48 - 5
- 347 Marlborough St Unit 2
- 347 Marlborough St Unit 1
- 298 Commonwealth Ave
- 298 Commonwealth Ave Unit 302
- 298 Commonwealth Ave Unit 2
- 298 Commonwealth Ave Unit 202
- 306 Commonwealth Ave Unit 2
- 306 Commonwealth Ave

