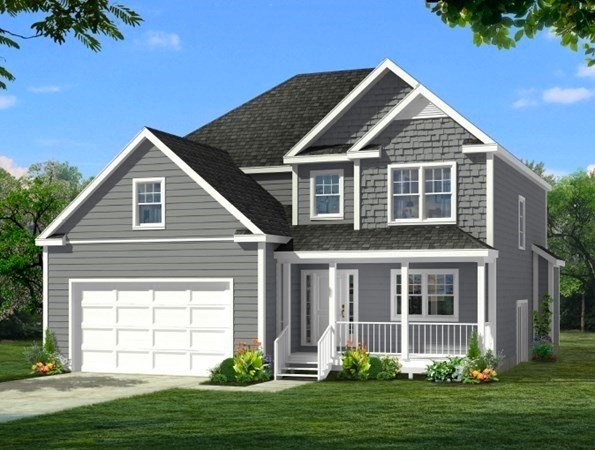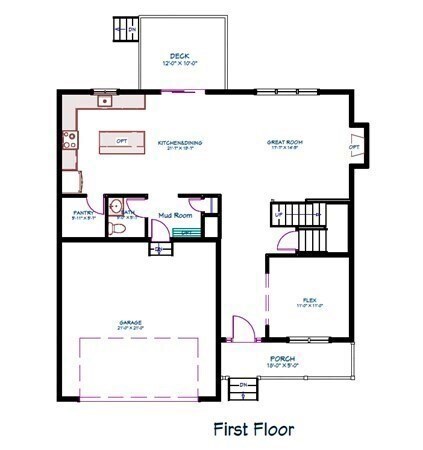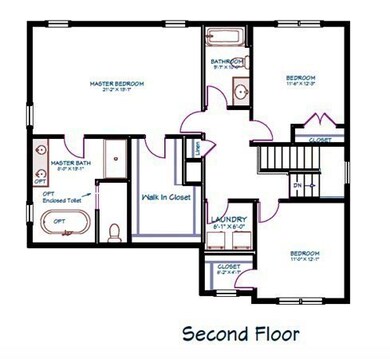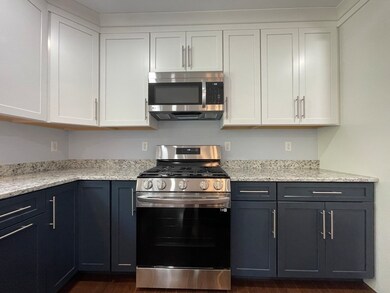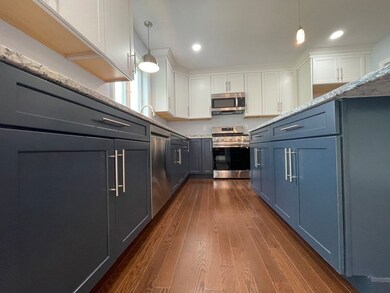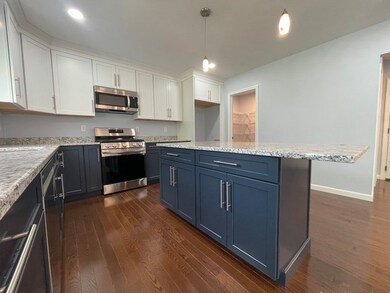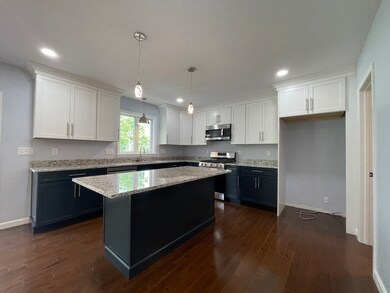
2 Cottonwood Ln Unit Lot 26 Medway, MA 02053
Highlights
- Golf Course Community
- New Construction
- Colonial Architecture
- John D. McGovern Elementary School Rated A-
- Open Floorplan
- Deck
About This Home
As of March 2025TO BE BUILT! Only 7 left in the final phase of Timber Crest Estates in Medway. The LEE model, on a corner lot, provides an open concept design with an expanded kitchen/dining area overlooking an oversized great room where you will spend much of your time with family and friends. Custom cabinetry, SS appliances and granite counters in the kitchen with easy access to your 12x10 rear deck and private back yard where you can take in the natural surroundings. Flex room off the foyer. The upstairs level provides 3 large bedrooms, including the enormous main bedroom with expanded walk-in closet and full bathroom. Add'l hallway bath & 2nd floor laundry will help keep things organized for everyone. The 2 car garage delivers you to your mudroom where the 1st floor 1/2 bathroom is located. Inviting front entry farmers porch has great curb appeal. Don't miss the full walk-out basement and the large back yard. Other lots/designs are available. Reserve today! *FASCIMILE PHOTOS*
Home Details
Home Type
- Single Family
Est. Annual Taxes
- $1,215
Year Built
- Built in 2024 | New Construction
Lot Details
- 0.27 Acre Lot
- Near Conservation Area
- Corner Lot
- Gentle Sloping Lot
- Wooded Lot
HOA Fees
- $50 Monthly HOA Fees
Parking
- 2 Car Attached Garage
- Driveway
- Open Parking
- Off-Street Parking
Home Design
- Home to be built
- Colonial Architecture
- Frame Construction
- Shingle Roof
- Concrete Perimeter Foundation
Interior Spaces
- 2,302 Sq Ft Home
- Open Floorplan
- Recessed Lighting
- Window Screens
- Sliding Doors
- Home Office
Kitchen
- Range<<rangeHoodToken>>
- <<microwave>>
- Plumbed For Ice Maker
- Dishwasher
- Stainless Steel Appliances
- Solid Surface Countertops
Flooring
- Wood
- Wall to Wall Carpet
- Ceramic Tile
Bedrooms and Bathrooms
- 3 Bedrooms
- Primary bedroom located on second floor
- Walk-In Closet
Laundry
- Laundry on upper level
- Washer and Electric Dryer Hookup
Unfinished Basement
- Walk-Out Basement
- Basement Fills Entire Space Under The House
- Interior and Exterior Basement Entry
- Sump Pump
- Block Basement Construction
Eco-Friendly Details
- Energy-Efficient Thermostat
Outdoor Features
- Deck
- Rain Gutters
- Porch
Location
- Property is near public transit
- Property is near schools
Utilities
- Forced Air Heating and Cooling System
- 2 Cooling Zones
- 2 Heating Zones
- Heating System Uses Natural Gas
- 200+ Amp Service
- Electric Water Heater
Listing and Financial Details
- Assessor Parcel Number 5115293
Community Details
Overview
- Timber Crest Estates Subdivision
Amenities
- Shops
Recreation
- Golf Course Community
- Park
- Jogging Path
Similar Homes in Medway, MA
Home Values in the Area
Average Home Value in this Area
Mortgage History
| Date | Status | Loan Amount | Loan Type |
|---|---|---|---|
| Closed | $774,972 | Purchase Money Mortgage |
Property History
| Date | Event | Price | Change | Sq Ft Price |
|---|---|---|---|---|
| 03/21/2025 03/21/25 | Sold | $979,053 | +7.5% | $425 / Sq Ft |
| 06/10/2024 06/10/24 | Pending | -- | -- | -- |
| 05/29/2024 05/29/24 | For Sale | $910,965 | 0.0% | $396 / Sq Ft |
| 03/07/2024 03/07/24 | Pending | -- | -- | -- |
| 03/02/2024 03/02/24 | For Sale | $910,965 | -- | $396 / Sq Ft |
Tax History Compared to Growth
Tax History
| Year | Tax Paid | Tax Assessment Tax Assessment Total Assessment is a certain percentage of the fair market value that is determined by local assessors to be the total taxable value of land and additions on the property. | Land | Improvement |
|---|---|---|---|---|
| 2024 | $1,215 | $84,400 | $84,400 | $0 |
| 2023 | $1,355 | $85,000 | $85,000 | $0 |
| 2022 | $1,128 | $66,600 | $66,600 | $0 |
| 2021 | $1,004 | $57,500 | $57,500 | $0 |
Agents Affiliated with this Home
-
Guimares Group

Seller's Agent in 2025
Guimares Group
Conway - Hanover
(781) 826-3131
33 in this area
79 Total Sales
-
Kristen Meleedy

Buyer's Agent in 2025
Kristen Meleedy
Coldwell Banker Realty - Westwood
(774) 406-6533
2 in this area
97 Total Sales
Map
Source: MLS Property Information Network (MLS PIN)
MLS Number: 73207757
APN: 14-005-0046
- 19 Sycamore Way Unit Lot 40
- 16 Cottonwood Ln Unit Lot 33
- 3 Howe St
- 10 Buttercup Ln
- 8 Sandstone Dr Unit 8
- 160 Holliston St
- 0 Hill St
- 8 Heritage Dr
- 32 Maple St
- 2 Harding Rd
- 6 Thayer Rd
- 10 Longmeadow Ln
- 1585 Highland St
- 11 Maple St
- 712 Norfolk St
- 8 Hickory Dr
- 4 Bullard Cir
- 123 Summer St
- 123 Goulding St
- 523 Norfolk St
