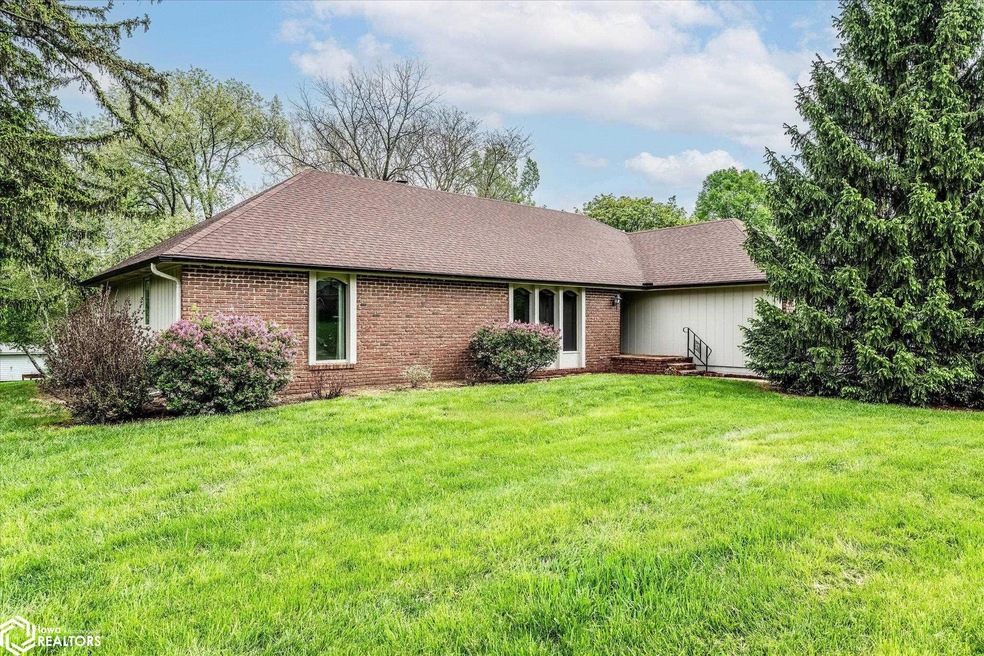
2 Country Club Ln Shenandoah, IA 51601
About This Home
As of July 2025In a great location and on a large lot (.24 acre) sits this 3 bedroom 2 3/4 bath home. the home has a large 2 car garage an main floor laundry area and large family room / dining rome are with a gas fireplace. If the upstairs isn't enough there is a finished basement area with its own bathroom and wet bar and the perfect place for a pool table or home theater area. Make you appointment today to view this fantastic home.
Last Buyer's Agent
Outside Agent-WCIR Outside Agent-WCIR
Outside Office
Home Details
Home Type
- Single Family
Est. Annual Taxes
- $4,860
Year Built
- Built in 1978
Parking
- 2
Interior Spaces
- Fireplace
- Basement Fills Entire Space Under The House
Utilities
- Forced Air Heating System
Ownership History
Purchase Details
Home Financials for this Owner
Home Financials are based on the most recent Mortgage that was taken out on this home.Similar Homes in Shenandoah, IA
Home Values in the Area
Average Home Value in this Area
Purchase History
| Date | Type | Sale Price | Title Company |
|---|---|---|---|
| Fiduciary Deed | $298,000 | None Listed On Document |
Mortgage History
| Date | Status | Loan Amount | Loan Type |
|---|---|---|---|
| Open | $266,000 | New Conventional |
Property History
| Date | Event | Price | Change | Sq Ft Price |
|---|---|---|---|---|
| 07/09/2025 07/09/25 | Sold | $298,000 | -5.4% | $157 / Sq Ft |
| 06/09/2025 06/09/25 | Pending | -- | -- | -- |
| 06/05/2025 06/05/25 | Price Changed | $315,000 | -3.1% | $165 / Sq Ft |
| 05/27/2025 05/27/25 | Price Changed | $325,000 | -1.5% | $171 / Sq Ft |
| 05/19/2025 05/19/25 | Price Changed | $330,000 | -1.5% | $173 / Sq Ft |
| 05/02/2025 05/02/25 | For Sale | $335,000 | -- | $176 / Sq Ft |
Tax History Compared to Growth
Tax History
| Year | Tax Paid | Tax Assessment Tax Assessment Total Assessment is a certain percentage of the fair market value that is determined by local assessors to be the total taxable value of land and additions on the property. | Land | Improvement |
|---|---|---|---|---|
| 2024 | $4,860 | $283,250 | $39,010 | $244,240 |
| 2023 | $4,920 | $283,250 | $39,010 | $244,240 |
| 2022 | $4,996 | $251,680 | $39,010 | $212,670 |
| 2021 | $4,996 | $262,460 | $34,350 | $228,110 |
| 2020 | $4,646 | $220,520 | $34,350 | $186,170 |
Agents Affiliated with this Home
-
Dan Bullington

Seller's Agent in 2025
Dan Bullington
Your Real Estate Choice Inc
(712) 621-4999
3 in this area
187 Total Sales
-
O
Buyer's Agent in 2025
Outside Agent-WCIR Outside Agent-WCIR
Outside Office
Map
Source: NoCoast MLS
MLS Number: NOC6327249
APN: 000530401110000
- 14 Country Club Ln
- 21 Mayridge Dr
- 9 Country Club Ln
- 1410 S Elm St
- 301 Park Ave
- 1104 S Elm St
- 18 W Ridge Dr
- 123 Sleepy Hollow Dr
- 905 Page St
- 203 Southview Blvd
- 1026 State Highway 2
- 208 W Summit Ave
- 811 W Summit Ave
- 706 Maple St
- 406 Johnson Dr
- 202 E Summit Ave
- 601 8th Ave
- 505 S Elm St
- 702 7th Ave
- 0 Walnut St Unit 11276604






