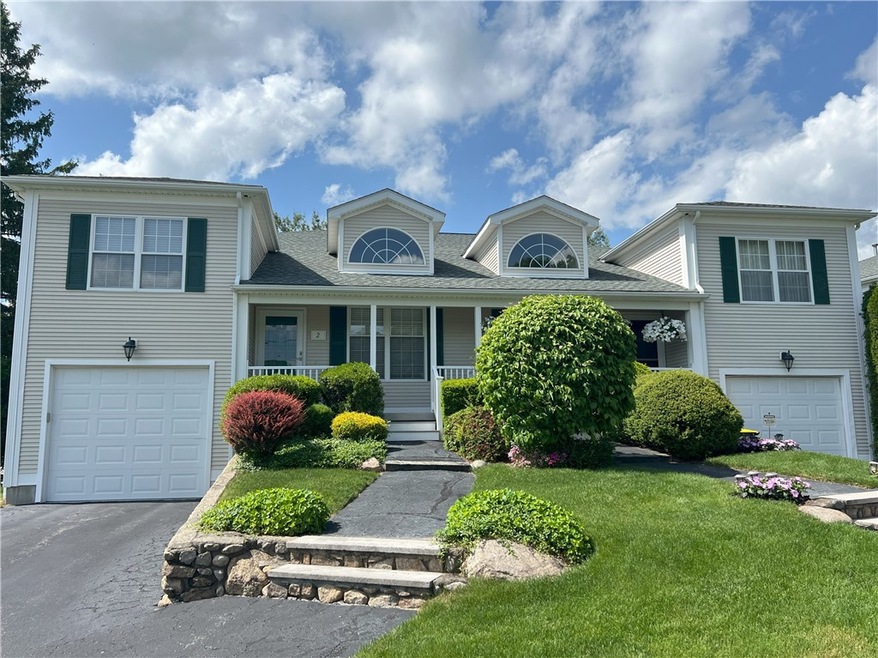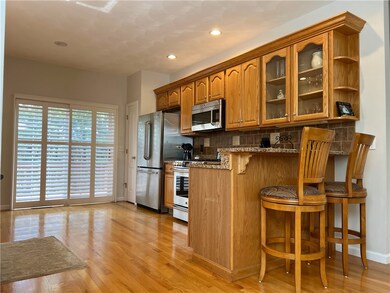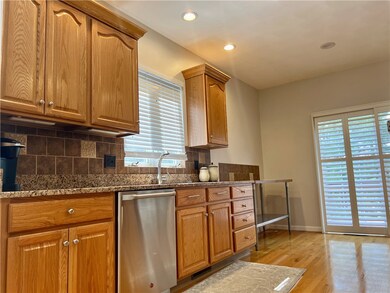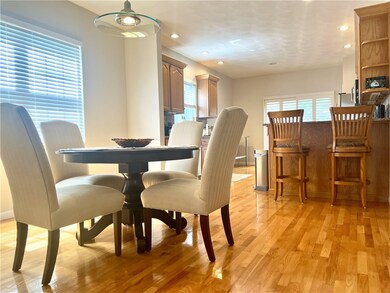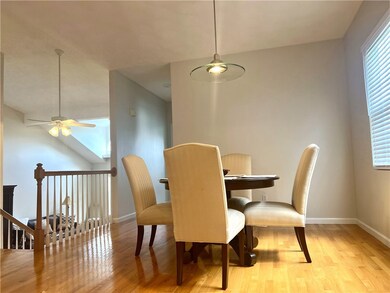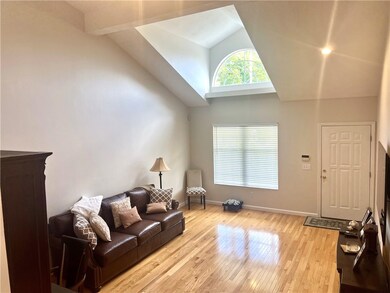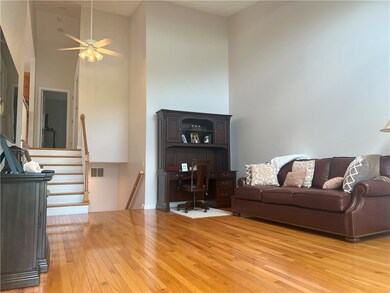
2 Countryside Dr Smithfield, RI 02917
Highlights
- Deck
- Wood Flooring
- 2 Car Attached Garage
- Raymond Laperche School Rated A
- Skylights
- Bathtub with Shower
About This Home
As of July 2024Welcome to this BEAUTIFUL 2 floor 2 bed 2 bath END UNIT in highly desirable ORCHARD MEADOWS CONDOMINIUMS!! Upon entering you are greeted by a SPACIOUS layout that offers vaulted ceilings, gleaming hardwoods and many windows that bring in a vast amount of SUNLIGHT!! Transitional dining area spills effortlessly right into the kitchen. This chefs kitchen offers MANY cabinets, granite countertops and sparkling stainless appliances. Great sized master on-suite and 2nd bedroom. Enjoy your own PRIVATE DECK right outside the kitchen to enjoy scene morning coffee or dinners outside! Partially finished lower offers laundry, storage area and garage access. Location perks include being so close to all major routes and highways, shopping and restaurants nearby and being just 15 mins from the city. Come see for yourself!!
Last Agent to Sell the Property
Broadway Real Estate Group License #REB.0016954 Listed on: 06/25/2024

Townhouse Details
Home Type
- Townhome
Est. Annual Taxes
- $5,144
Year Built
- Built in 1998
HOA Fees
- $315 Monthly HOA Fees
Parking
- 2 Car Attached Garage
- Assigned Parking
Home Design
- Vinyl Siding
- Concrete Perimeter Foundation
- Plaster
Interior Spaces
- 1-Story Property
- Skylights
- Storage Room
- Utility Room
Kitchen
- Oven
- Range
- Microwave
- Dishwasher
- Disposal
Flooring
- Wood
- Ceramic Tile
Bedrooms and Bathrooms
- 2 Bedrooms
- 2 Full Bathrooms
- Bathtub with Shower
Laundry
- Laundry Room
- Dryer
- Washer
Partially Finished Basement
- Basement Fills Entire Space Under The House
- Interior and Exterior Basement Entry
Home Security
Outdoor Features
- Deck
Utilities
- Central Air
- Heating System Uses Gas
- Electric Water Heater
Listing and Financial Details
- Tax Lot 79
- Assessor Parcel Number 2COUNTRYSIDEDRSMTH
Community Details
Amenities
- Shops
- Restaurant
- Public Transportation
Pet Policy
- Pets Allowed
Additional Features
- Storm Doors
Ownership History
Purchase Details
Home Financials for this Owner
Home Financials are based on the most recent Mortgage that was taken out on this home.Purchase Details
Home Financials for this Owner
Home Financials are based on the most recent Mortgage that was taken out on this home.Purchase Details
Home Financials for this Owner
Home Financials are based on the most recent Mortgage that was taken out on this home.Similar Homes in the area
Home Values in the Area
Average Home Value in this Area
Purchase History
| Date | Type | Sale Price | Title Company |
|---|---|---|---|
| Warranty Deed | $495,000 | None Available | |
| Warranty Deed | $495,000 | None Available | |
| Warranty Deed | $397,000 | None Available | |
| Warranty Deed | $397,000 | None Available | |
| Warranty Deed | $165,000 | -- | |
| Warranty Deed | $165,000 | -- |
Mortgage History
| Date | Status | Loan Amount | Loan Type |
|---|---|---|---|
| Open | $355,000 | Purchase Money Mortgage | |
| Closed | $355,000 | Purchase Money Mortgage | |
| Previous Owner | $80,000 | No Value Available |
Property History
| Date | Event | Price | Change | Sq Ft Price |
|---|---|---|---|---|
| 07/24/2024 07/24/24 | Sold | $495,000 | -1.0% | $301 / Sq Ft |
| 07/15/2024 07/15/24 | Pending | -- | -- | -- |
| 06/25/2024 06/25/24 | For Sale | $499,900 | +25.9% | $304 / Sq Ft |
| 11/29/2021 11/29/21 | Sold | $397,000 | +5.9% | $241 / Sq Ft |
| 10/30/2021 10/30/21 | Pending | -- | -- | -- |
| 10/14/2021 10/14/21 | For Sale | $374,900 | -- | $228 / Sq Ft |
Tax History Compared to Growth
Tax History
| Year | Tax Paid | Tax Assessment Tax Assessment Total Assessment is a certain percentage of the fair market value that is determined by local assessors to be the total taxable value of land and additions on the property. | Land | Improvement |
|---|---|---|---|---|
| 2024 | $5,414 | $374,900 | $0 | $374,900 |
| 2023 | $5,144 | $374,900 | $0 | $374,900 |
| 2022 | $5,009 | $374,900 | $0 | $374,900 |
| 2021 | $4,774 | $278,700 | $0 | $278,700 |
| 2020 | $10,296 | $278,700 | $0 | $278,700 |
| 2019 | $4,685 | $278,700 | $0 | $278,700 |
| 2018 | $4,808 | $273,800 | $0 | $273,800 |
| 2017 | $4,808 | $273,800 | $0 | $273,800 |
| 2016 | $4,581 | $273,800 | $0 | $273,800 |
| 2015 | $4,501 | $256,200 | $0 | $256,200 |
| 2012 | $4,106 | $256,300 | $0 | $256,300 |
Agents Affiliated with this Home
-
Michelle Savastano
M
Seller's Agent in 2024
Michelle Savastano
Broadway Real Estate Group
(401) 265-7078
5 in this area
174 Total Sales
-
Maura Smith

Buyer's Agent in 2024
Maura Smith
HomeSmart Professionals
(401) 787-1412
6 in this area
44 Total Sales
-
JoAnn Carlton

Seller's Agent in 2021
JoAnn Carlton
RE/MAX Properties
(401) 232-1950
10 in this area
74 Total Sales
Map
Source: State-Wide MLS
MLS Number: 1362415
APN: SMIT-000045-000000-000079A-000008A
- 73 Orchard Meadows Dr
- 30 Karen Ann Dr
- 14 Meadow View Dr
- 6 Limerock Rd
- 193 Harris Rd
- 196 Stillwater Rd
- 1 Victoria Dr
- 117 Farnum Pike
- 97 Farnum Pike Unit 7
- 97 Farnum Pike Unit 1
- 15 Higgins St Unit 107
- 15 Higgins St Unit 106
- 15 Higgins St Unit 123
- 18 Country Hill Ln
- 18 Homestead Ave
- 5 Stoneridge Rd
- 268 Old County Rd
- 10 Lantern Brook Dr
- 35 E Lantern Rd
- 230 George Washington Hwy
