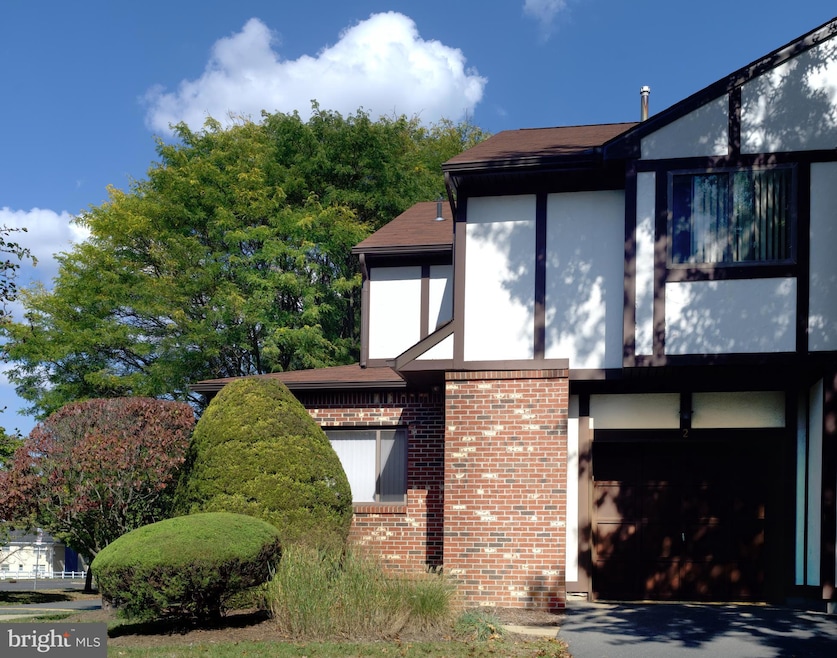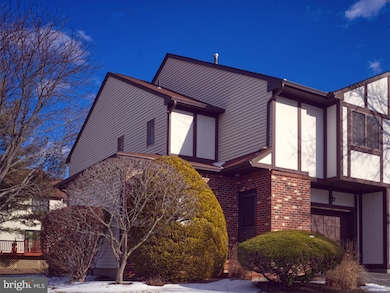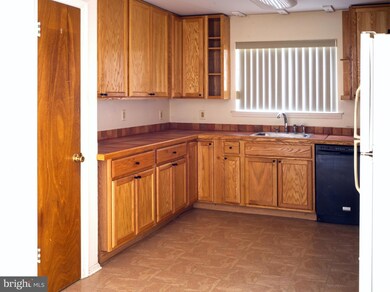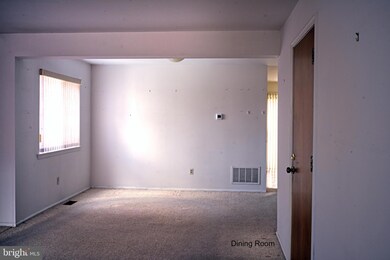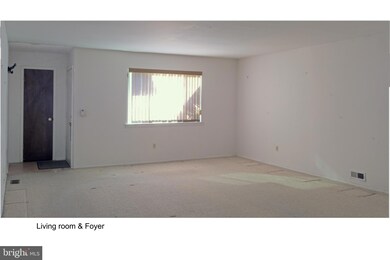
Highlights
- Traditional Architecture
- Forced Air Heating and Cooling System
- 2-minute walk to Banchoff Park & Playground
- 1 Car Attached Garage
About This Home
As of July 2025Priced to Sell – Don’t Miss This Opportunity!
Welcome to 2 Coventry Sq, Ewing, NJ, a spacious end-unit townhome in the sought-after Tamar Commons community. Located in a quiet neighborhood, this home offers generous living spaces, modern conveniences, and a functional layout perfect for comfortable living. The first floor features an open-concept living and dining area, with a large living room (17'6” X 16'9”) flowing seamlessly into the dining room (9'1” X 10'8”). The eat-in kitchen (8'8” X 20'11”) provides ample storage and workspace and can accommodate a table for six. A convenient half bath is also located on the first floor.
Upstairs, the primary suite (14'8” X 17'5” plus nook) includes a walk-in closet and an ensuite bath with additional storage. The second bedroom (17' X 10”) and third bedroom (11' X 10'7”) both feature double closets. A spacious hallway bath and a linen closet across from the bathroom add to the convenience.
The finished basement offers an expansive family/media area with built-in cabinets and shelves, along with a separate laundry/utility room and additional storage space.
This home is being sold as-is, providing an excellent opportunity for buyers to renovate to their taste. Priced to sell, this property offers great potential as an investment or primary residence. As an end unit, it benefits from enhanced privacy and natural light. Located in Tamar Commons, residents enjoy a well-maintained community with convenient access to major highways, shopping, and local amenities.
Recent sales in the neighborhood, including 2 Leicester Ln at $370,000 and 10 Leicester Ln at $390,000, highlight the value in this community. Don’t miss the chance to make this home your own—schedule a showing today!
Townhouse Details
Home Type
- Townhome
Est. Annual Taxes
- $7,362
Year Built
- Built in 1993
Lot Details
- 2,310 Sq Ft Lot
- Lot Dimensions are 30.00 x 77.00
HOA Fees
- $165 Monthly HOA Fees
Parking
- 1 Car Attached Garage
- Front Facing Garage
Home Design
- Traditional Architecture
- Block Foundation
- Frame Construction
Interior Spaces
- 1,702 Sq Ft Home
- Property has 2 Levels
- Basement Fills Entire Space Under The House
Bedrooms and Bathrooms
- 3 Main Level Bedrooms
Utilities
- Forced Air Heating and Cooling System
- Cooling System Utilizes Natural Gas
- Natural Gas Water Heater
Community Details
- Tamar Commons Subdivision
Listing and Financial Details
- Tax Lot 00131
- Assessor Parcel Number 02-00588-00131
Ownership History
Purchase Details
Home Financials for this Owner
Home Financials are based on the most recent Mortgage that was taken out on this home.Purchase Details
Purchase Details
Purchase Details
Home Financials for this Owner
Home Financials are based on the most recent Mortgage that was taken out on this home.Similar Homes in the area
Home Values in the Area
Average Home Value in this Area
Purchase History
| Date | Type | Sale Price | Title Company |
|---|---|---|---|
| Deed | $310,000 | Providence Abstract | |
| Deed | $63,500 | -- | |
| Deed | $127,000 | -- | |
| Deed | $125,000 | -- |
Mortgage History
| Date | Status | Loan Amount | Loan Type |
|---|---|---|---|
| Open | $175,000 | New Conventional | |
| Previous Owner | $370,000 | No Value Available |
Property History
| Date | Event | Price | Change | Sq Ft Price |
|---|---|---|---|---|
| 07/11/2025 07/11/25 | Sold | $415,000 | +3.8% | $244 / Sq Ft |
| 06/10/2025 06/10/25 | Pending | -- | -- | -- |
| 05/21/2025 05/21/25 | For Sale | $399,900 | +29.0% | $235 / Sq Ft |
| 03/19/2025 03/19/25 | Sold | $310,000 | +3.3% | $182 / Sq Ft |
| 02/12/2025 02/12/25 | Pending | -- | -- | -- |
| 02/06/2025 02/06/25 | For Sale | $300,000 | -- | $176 / Sq Ft |
Tax History Compared to Growth
Tax History
| Year | Tax Paid | Tax Assessment Tax Assessment Total Assessment is a certain percentage of the fair market value that is determined by local assessors to be the total taxable value of land and additions on the property. | Land | Improvement |
|---|---|---|---|---|
| 2024 | $6,921 | $187,200 | $50,000 | $137,200 |
| 2023 | $6,921 | $187,200 | $50,000 | $137,200 |
| 2022 | $6,734 | $187,200 | $50,000 | $137,200 |
| 2021 | $6,569 | $187,200 | $50,000 | $137,200 |
| 2020 | $6,475 | $187,200 | $50,000 | $137,200 |
| 2019 | $6,307 | $187,200 | $50,000 | $137,200 |
| 2018 | $6,080 | $115,100 | $26,700 | $88,400 |
| 2017 | $6,221 | $115,100 | $26,700 | $88,400 |
| 2016 | $6,137 | $115,100 | $26,700 | $88,400 |
| 2015 | $6,055 | $115,100 | $26,700 | $88,400 |
| 2014 | $6,039 | $115,100 | $26,700 | $88,400 |
Agents Affiliated with this Home
-
Jinal Shah
J
Seller's Agent in 2025
Jinal Shah
DDS Real Estate
(201) 736-9485
1 in this area
3 Total Sales
-
Pierre Eade

Seller's Agent in 2025
Pierre Eade
Homestarr Realty
(215) 584-3769
2 in this area
46 Total Sales
-
datacorrect BrightMLS
d
Buyer's Agent in 2025
datacorrect BrightMLS
Non Subscribing Office
Map
Source: Bright MLS
MLS Number: NJME2054270
APN: 02-00588-0000-00131
