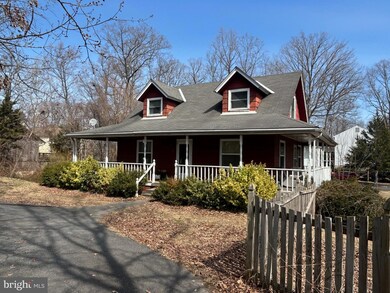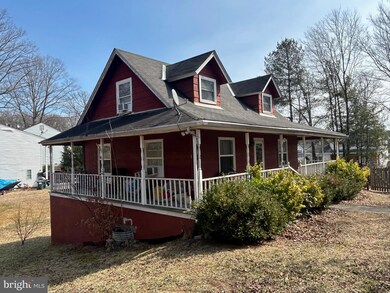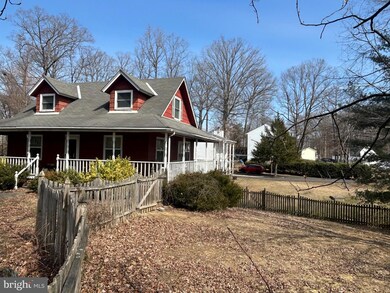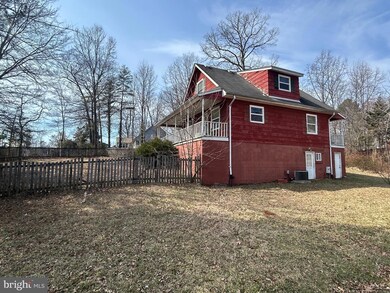
2 Craftsman Ct Stafford, VA 22554
Garrisonville NeighborhoodHighlights
- Cape Cod Architecture
- No HOA
- Halls are 36 inches wide or more
- Wood Flooring
- More Than Two Accessible Exits
- Doors swing in
About This Home
As of March 2025A great property close to 95 with need of work! This property is great for any investor or contractor to pickup in a great location! Water & Power turned off property, any inspection are by Buyer suppling there on water or Electric hookup.
Last Agent to Sell the Property
At Your Service Realty License #0225259052 Listed on: 03/11/2025
Home Details
Home Type
- Single Family
Est. Annual Taxes
- $3,315
Year Built
- Built in 1984
Lot Details
- 0.33 Acre Lot
- Wood Fence
- Property is in below average condition
- Property is zoned R1
Home Design
- Cape Cod Architecture
- Block Foundation
- Frame Construction
- Asphalt Roof
- Stick Built Home
- Copper Plumbing
- Masonite
- Tile
Interior Spaces
- Property has 2 Levels
- Double Hung Windows
- Six Panel Doors
Kitchen
- Electric Oven or Range
- Built-In Microwave
- Ice Maker
- Disposal
Flooring
- Wood
- Carpet
- Concrete
- Ceramic Tile
Bedrooms and Bathrooms
Laundry
- Electric Dryer
- Washer
Basement
- Walk-Out Basement
- Interior and Exterior Basement Entry
- Laundry in Basement
Parking
- 2 Parking Spaces
- 2 Driveway Spaces
Accessible Home Design
- Halls are 36 inches wide or more
- Doors swing in
- More Than Two Accessible Exits
Outdoor Features
- Rain Gutters
Schools
- Kate Waller Barrett Elementary School
- H.H. Poole Middle School
- North Stafford High School
Utilities
- Forced Air Heating System
- Electric Water Heater
- Satellite Dish
- Cable TV Available
Community Details
- No Home Owners Association
- Brafferton Subdivision
Listing and Financial Details
- Tax Lot 72
- Assessor Parcel Number 20F 4 72
Ownership History
Purchase Details
Home Financials for this Owner
Home Financials are based on the most recent Mortgage that was taken out on this home.Purchase Details
Home Financials for this Owner
Home Financials are based on the most recent Mortgage that was taken out on this home.Purchase Details
Home Financials for this Owner
Home Financials are based on the most recent Mortgage that was taken out on this home.Purchase Details
Home Financials for this Owner
Home Financials are based on the most recent Mortgage that was taken out on this home.Similar Homes in Stafford, VA
Home Values in the Area
Average Home Value in this Area
Purchase History
| Date | Type | Sale Price | Title Company |
|---|---|---|---|
| Warranty Deed | $350,000 | Title Resources Guaranty | |
| Warranty Deed | $236,000 | Mbh Settlement Group Lc | |
| Warranty Deed | $332,000 | -- | |
| Deed | $147,500 | -- |
Mortgage History
| Date | Status | Loan Amount | Loan Type |
|---|---|---|---|
| Previous Owner | $213,600 | Stand Alone Refi Refinance Of Original Loan | |
| Previous Owner | $231,725 | FHA | |
| Previous Owner | $245,450 | New Conventional | |
| Previous Owner | $265,600 | New Conventional | |
| Previous Owner | $118,000 | New Conventional |
Property History
| Date | Event | Price | Change | Sq Ft Price |
|---|---|---|---|---|
| 06/07/2025 06/07/25 | Price Changed | $490,000 | +2.1% | $217 / Sq Ft |
| 05/31/2025 05/31/25 | Price Changed | $479,900 | -2.1% | $213 / Sq Ft |
| 05/23/2025 05/23/25 | For Sale | $490,000 | +40.0% | $217 / Sq Ft |
| 03/21/2025 03/21/25 | Sold | $350,000 | -5.9% | $280 / Sq Ft |
| 03/14/2025 03/14/25 | Pending | -- | -- | -- |
| 03/11/2025 03/11/25 | For Sale | $372,000 | +57.6% | $298 / Sq Ft |
| 12/04/2015 12/04/15 | Sold | $236,000 | 0.0% | $189 / Sq Ft |
| 06/30/2015 06/30/15 | Pending | -- | -- | -- |
| 05/28/2015 05/28/15 | Price Changed | $236,000 | -3.7% | $189 / Sq Ft |
| 05/22/2015 05/22/15 | Price Changed | $245,000 | -3.9% | $196 / Sq Ft |
| 05/01/2015 05/01/15 | For Sale | $255,000 | -- | $204 / Sq Ft |
Tax History Compared to Growth
Tax History
| Year | Tax Paid | Tax Assessment Tax Assessment Total Assessment is a certain percentage of the fair market value that is determined by local assessors to be the total taxable value of land and additions on the property. | Land | Improvement |
|---|---|---|---|---|
| 2024 | $3,315 | $365,600 | $155,000 | $210,600 |
| 2023 | $3,102 | $328,200 | $125,000 | $203,200 |
| 2022 | $2,790 | $328,200 | $125,000 | $203,200 |
| 2021 | $2,479 | $255,600 | $90,000 | $165,600 |
| 2020 | $2,479 | $255,600 | $90,000 | $165,600 |
| 2019 | $2,378 | $235,400 | $85,000 | $150,400 |
| 2018 | $2,330 | $235,400 | $85,000 | $150,400 |
| 2017 | $2,145 | $216,700 | $80,000 | $136,700 |
| 2016 | $2,145 | $216,700 | $80,000 | $136,700 |
| 2015 | -- | $218,300 | $75,000 | $143,300 |
| 2014 | -- | $218,300 | $75,000 | $143,300 |
Agents Affiliated with this Home
-
Guillermo Patino

Seller's Agent in 2025
Guillermo Patino
Long & Foster
(703) 932-7550
2 in this area
75 Total Sales
-
Garlin Sulser
G
Seller's Agent in 2025
Garlin Sulser
At Your Service Realty
(540) 935-9064
1 in this area
8 Total Sales
-
Alex Patino
A
Seller Co-Listing Agent in 2025
Alex Patino
Long & Foster
(571) 271-3061
-
E
Seller's Agent in 2015
Evelyn Martin
ClientPro Realty, LLC
-
C
Seller Co-Listing Agent in 2015
Cynthia James
Keller Williams Realty
-
Bob Hummer

Buyer's Agent in 2015
Bob Hummer
Coldwell Banker (NRT-Southeast-MidAtlantic)
(703) 217-6447
15 Total Sales
Map
Source: Bright MLS
MLS Number: VAST2036512
APN: 20F-4-72
- 112 Cobblers Ct
- 108 Dribbler Way
- 910 Pinnacle Dr
- 404 Pinnacle Dr
- 165 Whitson Woods Place
- 302 Independence Dr
- 1003 Highpointe Blvd
- 169 Shaded Valley Ct
- 308 Merrill Ct
- 0 Mine Rd Unit 1000094851
- 301 Knollwood Ct
- 29 Puritan Place
- 101 Bentley Ct
- 7 Jane Ct
- 39 Lawhorn Rd
- 20 Newbury Dr
- 202 Buckingham Ln Unit 102
- 506 Mews Ct
- 22 Thaxton Ct
- 39 Rocky Way Dr




