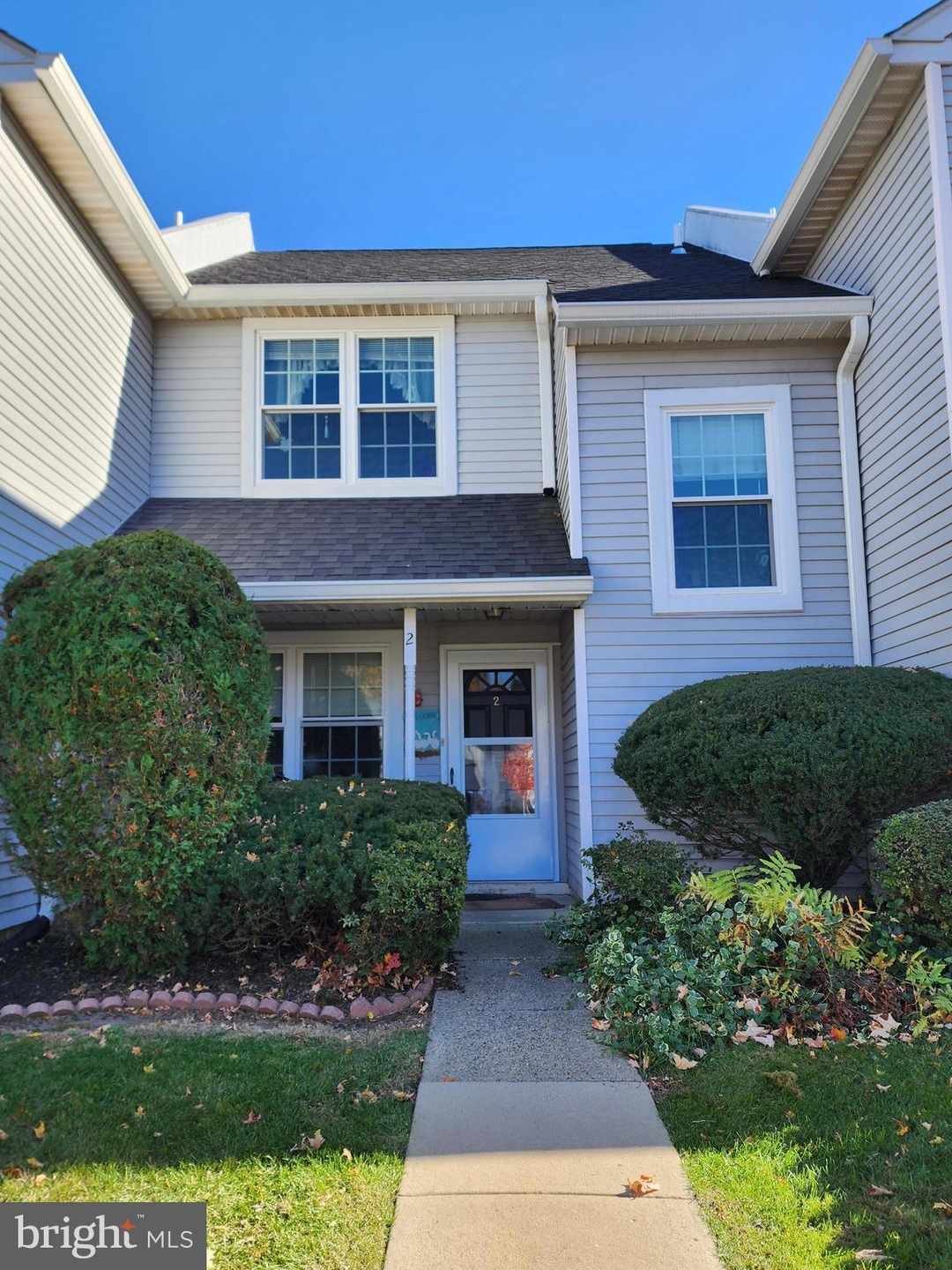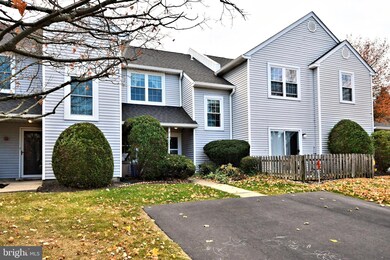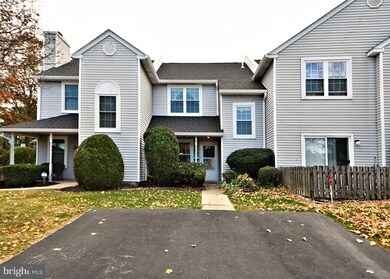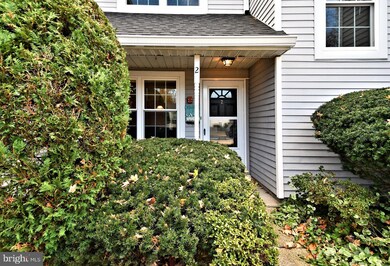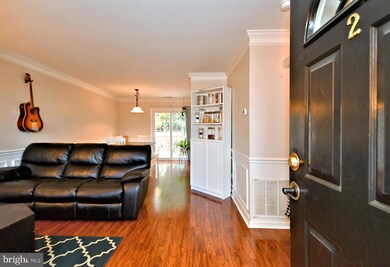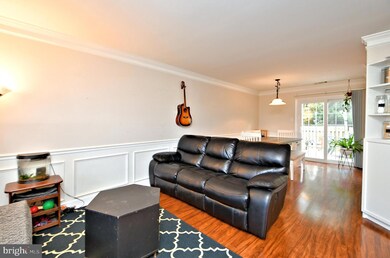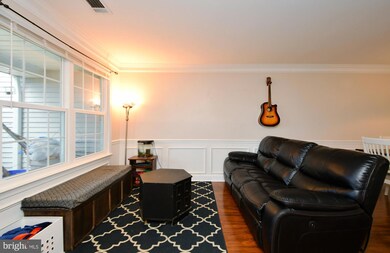
2 Craig Ct Unit 138B Newtown, PA 18940
Central Bucks County NeighborhoodHighlights
- Colonial Architecture
- Engineered Wood Flooring
- Porch
- Goodnoe Elementary School Rated A
- Tennis Courts
- Patio
About This Home
As of December 2024Be the first to see this wonderful Country Bend townhouse in Council Rock School in walking distance to Newtown Boro shops and restaurants. The cozy front porch greats you as you enter the home, The main floor living and dining area has beautiful crown moldings, and wainscoting. with wood flooring. The updated kitchen is bright and cheery featuring wood cabinets and built in wine rack. The main floor features powder room, The laundry closet with new washer and dryer for your convenience. The primary bedroom is bright and roomy with a walk in closet. The second bedroom and full bath complete the second floor. The HVAC unit is only a few years new. Off the kitchen is the rear paver patio with fencing, a great place to relax in warmer weather, with room for a quaint garden. There is also an exterior storage closet as well as storage underneath the interior staircase. You will enjoy the walking. bike trails just around the corner to explore the surrounding areas. Schedule your appointment today!
Last Agent to Sell the Property
Keller Williams Real Estate - Newtown License #0675258 Listed on: 11/07/2024

Townhouse Details
Home Type
- Townhome
Est. Annual Taxes
- $3,471
Year Built
- Built in 1987
HOA Fees
- $244 Monthly HOA Fees
Home Design
- Colonial Architecture
- Slab Foundation
- Frame Construction
Interior Spaces
- Property has 2 Levels
- Engineered Wood Flooring
Bedrooms and Bathrooms
- 2 Bedrooms
Parking
- 2 Parking Spaces
- 2 Driveway Spaces
Outdoor Features
- Patio
- Porch
Utilities
- Forced Air Heating and Cooling System
- Electric Water Heater
Listing and Financial Details
- Tax Lot 116-138-00B
- Assessor Parcel Number 29-029-116-138-00B
Community Details
Overview
- $400 Capital Contribution Fee
- Association fees include common area maintenance, exterior building maintenance, insurance, snow removal, trash
- Country Bend Subdivision
Recreation
- Tennis Courts
Pet Policy
- Pets Allowed
Ownership History
Purchase Details
Home Financials for this Owner
Home Financials are based on the most recent Mortgage that was taken out on this home.Purchase Details
Home Financials for this Owner
Home Financials are based on the most recent Mortgage that was taken out on this home.Purchase Details
Home Financials for this Owner
Home Financials are based on the most recent Mortgage that was taken out on this home.Purchase Details
Home Financials for this Owner
Home Financials are based on the most recent Mortgage that was taken out on this home.Purchase Details
Home Financials for this Owner
Home Financials are based on the most recent Mortgage that was taken out on this home.Similar Homes in Newtown, PA
Home Values in the Area
Average Home Value in this Area
Purchase History
| Date | Type | Sale Price | Title Company |
|---|---|---|---|
| Deed | $274,000 | Bucks Cnty Abstract Svcs Llc | |
| Deed | $227,000 | None Available | |
| Deed | $207,500 | -- | |
| Interfamily Deed Transfer | $176,900 | -- | |
| Deed | $106,000 | -- |
Mortgage History
| Date | Status | Loan Amount | Loan Type |
|---|---|---|---|
| Previous Owner | $216,000 | New Conventional | |
| Previous Owner | $181,600 | Purchase Money Mortgage | |
| Previous Owner | $80,000 | Fannie Mae Freddie Mac | |
| Previous Owner | $176,900 | Purchase Money Mortgage | |
| Previous Owner | $103,600 | FHA |
Property History
| Date | Event | Price | Change | Sq Ft Price |
|---|---|---|---|---|
| 12/31/2024 12/31/24 | Sold | $363,000 | -4.0% | -- |
| 11/29/2024 11/29/24 | Off Market | $378,000 | -- | -- |
| 11/26/2024 11/26/24 | Pending | -- | -- | -- |
| 11/22/2024 11/22/24 | Price Changed | $378,000 | -3.1% | -- |
| 11/07/2024 11/07/24 | For Sale | $390,000 | +42.3% | -- |
| 01/22/2021 01/22/21 | Sold | $274,000 | +4.4% | $266 / Sq Ft |
| 12/21/2020 12/21/20 | Pending | -- | -- | -- |
| 12/17/2020 12/17/20 | For Sale | $262,500 | 0.0% | $255 / Sq Ft |
| 07/26/2017 07/26/17 | Rented | $1,600 | 0.0% | -- |
| 06/14/2017 06/14/17 | Under Contract | -- | -- | -- |
| 06/02/2017 06/02/17 | For Rent | $1,600 | +6.7% | -- |
| 07/15/2016 07/15/16 | Rented | $1,500 | 0.0% | -- |
| 06/23/2016 06/23/16 | Under Contract | -- | -- | -- |
| 06/07/2016 06/07/16 | For Rent | $1,500 | +1.7% | -- |
| 08/01/2012 08/01/12 | Rented | $1,475 | 0.0% | -- |
| 07/01/2012 07/01/12 | Under Contract | -- | -- | -- |
| 05/15/2012 05/15/12 | For Rent | $1,475 | -- | -- |
Tax History Compared to Growth
Tax History
| Year | Tax Paid | Tax Assessment Tax Assessment Total Assessment is a certain percentage of the fair market value that is determined by local assessors to be the total taxable value of land and additions on the property. | Land | Improvement |
|---|---|---|---|---|
| 2024 | $3,441 | $19,360 | $0 | $19,360 |
| 2023 | $689 | $19,360 | $0 | $19,360 |
| 2022 | $3,228 | $19,360 | $0 | $19,360 |
| 2021 | $3,178 | $19,360 | $0 | $19,360 |
| 2020 | $3,025 | $19,360 | $0 | $19,360 |
| 2019 | $2,954 | $19,360 | $0 | $19,360 |
| 2018 | $2,897 | $19,360 | $0 | $19,360 |
| 2017 | $2,797 | $19,360 | $0 | $19,360 |
| 2016 | $2,778 | $19,360 | $0 | $19,360 |
| 2015 | -- | $19,360 | $0 | $19,360 |
| 2014 | -- | $19,360 | $0 | $19,360 |
Agents Affiliated with this Home
-
Terri Foley

Seller's Agent in 2024
Terri Foley
Keller Williams Real Estate - Newtown
(215) 860-3222
1 in this area
85 Total Sales
-
Sue Murphy

Buyer's Agent in 2024
Sue Murphy
RE/MAX
(215) 359-7708
8 in this area
80 Total Sales
-
Louise Williamson

Seller's Agent in 2021
Louise Williamson
Keller Williams Real Estate-Doylestown
(215) 262-0077
5 in this area
71 Total Sales
-
Nadine Simantov

Buyer's Agent in 2021
Nadine Simantov
Keller Williams Real Estate-Langhorne
(215) 858-2068
31 in this area
161 Total Sales
-
James O'keeffe

Buyer's Agent in 2017
James O'keeffe
Keller Williams Real Estate
(215) 595-6535
13 in this area
68 Total Sales
-
Christine Mantwill

Buyer's Agent in 2016
Christine Mantwill
RE/MAX
(215) 968-7449
8 in this area
95 Total Sales
Map
Source: Bright MLS
MLS Number: PABU2082278
APN: 29-029-116-138-00B
- 631 Danbury Ct
- 287 Stanford Place
- 285 Yorkshire Dr
- 254 Burgundy Ln
- 16 Garrison Place
- 11 Copperleaf Dr
- 11 Garrison Place
- 3 Bennington Place
- 97 Kirkwood Dr Unit A
- 303 N Elm Ave
- 19 Bennington Place
- 301 Worstall Alley
- 206 Paxon Alley Unit 51
- 477 Linton Hill Rd
- 107 Hicks Alley
- 18 Wellington Rd
- 259 Saxony Dr
- 28 Bayshore Dr
- 528 E Center Ave
- 154 Willow Dr
