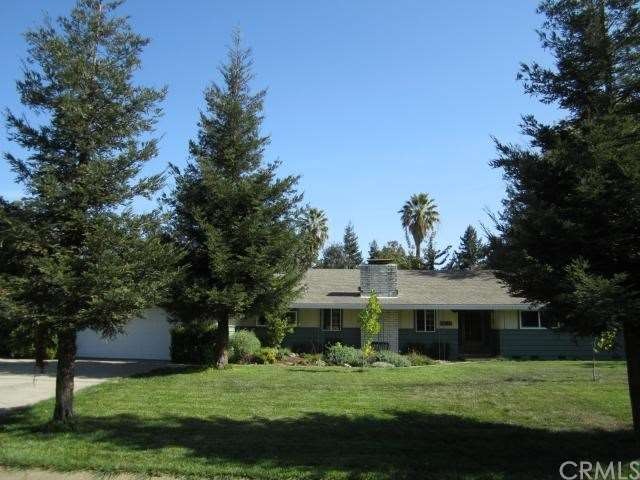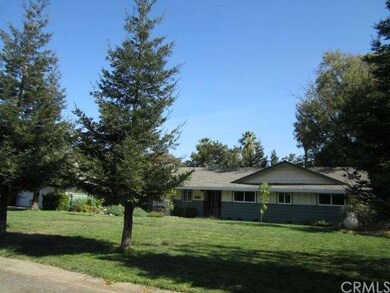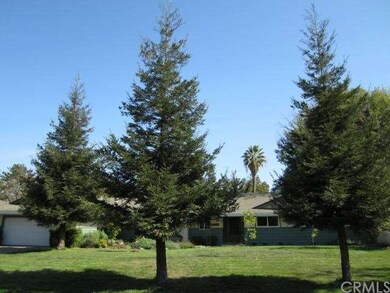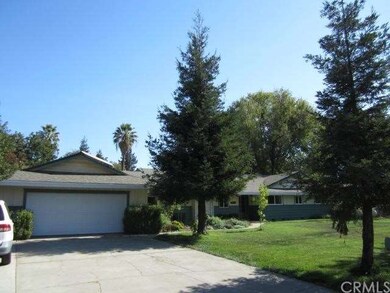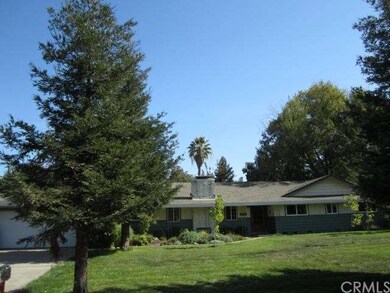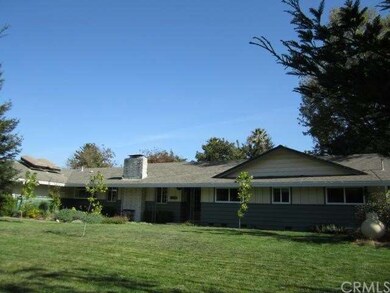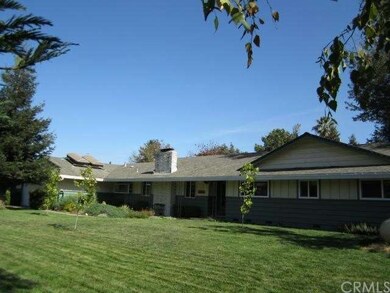
Highlights
- In Ground Pool
- All Bedrooms Downstairs
- Lawn
- Chico Junior High School Rated A-
- Wood Burning Stove
- No HOA
About This Home
As of December 2018Located on the West side of Chico, offering a cul de sac location, great soil, and a very large yard, with inground pool! This 3 bed/3 bath home has laminate flooring, formal living room with wood stove insert, family room and bonus room that could be a formal dining room. Sellers have recently installed dual pane windows on 99% of the home, the roof is a few years new, and there is plenty of room to garden or just enjoy the space.
Last Buyer's Agent
Joyce Turner
Century 21 Select Real Estate, Inc. License #01516350

Home Details
Home Type
- Single Family
Est. Annual Taxes
- $5,688
Year Built
- Built in 1963
Lot Details
- 0.46 Acre Lot
- Cul-De-Sac
- Rural Setting
- West Facing Home
- Wood Fence
- Fence is in good condition
- Front Yard Sprinklers
- Lawn
- Back Yard
Parking
- 2 Car Attached Garage
- Parking Available
- Front Facing Garage
- Side by Side Parking
- RV Potential
Home Design
- Ranch Style House
- Turnkey
- Pillar, Post or Pier Foundation
- Composition Roof
- Wood Siding
- Stucco
Interior Spaces
- 2,177 Sq Ft Home
- Ceiling Fan
- Wood Burning Stove
- Fireplace Features Masonry
- Double Pane Windows
- French Doors
- Living Room with Fireplace
- Neighborhood Views
- Fire and Smoke Detector
Kitchen
- Breakfast Area or Nook
- Self-Cleaning Oven
- Built-In Range
- Range Hood
- Dishwasher
- Tile Countertops
- Disposal
Flooring
- Laminate
- Tile
Bedrooms and Bathrooms
- 3 Bedrooms
- All Bedrooms Down
- 3 Full Bathrooms
Laundry
- Laundry Room
- Washer and Propane Dryer Hookup
Outdoor Features
- In Ground Pool
- Concrete Porch or Patio
- Outbuilding
- Rain Gutters
Location
- Suburban Location
Utilities
- Central Heating and Cooling System
- Heating System Uses Wood
- Vented Exhaust Fan
- Propane
- Well
- Conventional Septic
Community Details
- No Home Owners Association
- Service Entrance
Listing and Financial Details
- Assessor Parcel Number 042330009000
Ownership History
Purchase Details
Home Financials for this Owner
Home Financials are based on the most recent Mortgage that was taken out on this home.Purchase Details
Home Financials for this Owner
Home Financials are based on the most recent Mortgage that was taken out on this home.Purchase Details
Home Financials for this Owner
Home Financials are based on the most recent Mortgage that was taken out on this home.Purchase Details
Home Financials for this Owner
Home Financials are based on the most recent Mortgage that was taken out on this home.Purchase Details
Home Financials for this Owner
Home Financials are based on the most recent Mortgage that was taken out on this home.Similar Homes in Chico, CA
Home Values in the Area
Average Home Value in this Area
Purchase History
| Date | Type | Sale Price | Title Company |
|---|---|---|---|
| Grant Deed | $470,000 | Mid Valley Title & Escrow Co | |
| Grant Deed | $331,000 | Mid Valley Title & Escrow Co | |
| Grant Deed | $435,000 | Bidwell Title & Escrow Co | |
| Grant Deed | $375,000 | Mid Valley Title & Escrow Co | |
| Grant Deed | $230,000 | Mid Valley Title & Escrow Co |
Mortgage History
| Date | Status | Loan Amount | Loan Type |
|---|---|---|---|
| Open | $456,000 | New Conventional | |
| Closed | $456,000 | New Conventional | |
| Closed | $446,500 | New Conventional | |
| Previous Owner | $49,200 | Commercial | |
| Previous Owner | $331,000 | VA | |
| Previous Owner | $245,000 | New Conventional | |
| Previous Owner | $239,250 | Purchase Money Mortgage | |
| Previous Owner | $368,500 | Unknown | |
| Previous Owner | $300,000 | Purchase Money Mortgage | |
| Previous Owner | $200,000 | Credit Line Revolving | |
| Previous Owner | $84,000 | No Value Available | |
| Previous Owner | $89,900 | No Value Available | |
| Closed | $60,000 | No Value Available |
Property History
| Date | Event | Price | Change | Sq Ft Price |
|---|---|---|---|---|
| 12/03/2018 12/03/18 | Sold | $470,000 | +2.2% | $216 / Sq Ft |
| 11/01/2018 11/01/18 | Pending | -- | -- | -- |
| 10/29/2018 10/29/18 | For Sale | $460,000 | 0.0% | $212 / Sq Ft |
| 10/25/2018 10/25/18 | Pending | -- | -- | -- |
| 10/22/2018 10/22/18 | For Sale | $460,000 | +39.0% | $212 / Sq Ft |
| 08/12/2013 08/12/13 | Sold | $331,000 | +0.3% | $152 / Sq Ft |
| 06/17/2013 06/17/13 | Pending | -- | -- | -- |
| 06/10/2013 06/10/13 | For Sale | $330,000 | -- | $152 / Sq Ft |
Tax History Compared to Growth
Tax History
| Year | Tax Paid | Tax Assessment Tax Assessment Total Assessment is a certain percentage of the fair market value that is determined by local assessors to be the total taxable value of land and additions on the property. | Land | Improvement |
|---|---|---|---|---|
| 2025 | $5,688 | $524,289 | $206,369 | $317,920 |
| 2024 | $5,688 | $514,010 | $202,323 | $311,687 |
| 2023 | $5,621 | $503,932 | $198,356 | $305,576 |
| 2022 | $5,531 | $494,052 | $194,467 | $299,585 |
| 2021 | $5,427 | $484,365 | $190,654 | $293,711 |
| 2020 | $5,412 | $479,400 | $188,700 | $290,700 |
| 2019 | $5,314 | $470,000 | $185,000 | $285,000 |
| 2018 | $3,962 | $356,606 | $140,057 | $216,549 |
| 2017 | $3,880 | $349,614 | $137,311 | $212,303 |
| 2016 | $3,540 | $342,760 | $134,619 | $208,141 |
| 2015 | $3,539 | $337,612 | $132,597 | $205,015 |
| 2014 | $3,465 | $331,000 | $130,000 | $201,000 |
Agents Affiliated with this Home
-

Seller's Agent in 2018
Moni Hosier
Parkway Real Estate Co.
(530) 218-4544
39 Total Sales
-

Buyer's Agent in 2018
Taryn Mehan
Parkway Real Estate Co.
(530) 354-5564
81 Total Sales
-

Seller's Agent in 2013
Teresa Larson
Parkway Real Estate Co.
(530) 899-5925
140 Total Sales
-
J
Buyer's Agent in 2013
Joyce Turner
Century 21 Select Real Estate, Inc.
Map
Source: California Regional Multiple Listing Service (CRMLS)
MLS Number: CH13110913
APN: 042-330-009-000
- 2725 W Sacramento Ave
- 2787 Grape Way
- 1524 Muir Ave
- 11983 Meridian Rd
- 2915 Kennedy Ave Unit A&B
- 1105 Glenwood Ave
- 1259 Glenn Haven Dr
- 1 4 Acre Ct
- 2135 Nord Ave Unit 40
- 1145 W East Ave
- 1635 Almendia Dr
- 814 Westmont Dr
- 2801 Guynn Ave
- 2 Guynn Ave
- 833 Saint Amant Dr
- 25 Misty Way
- 22 Rose Garden Ct
- 1033 Raven Ln
- 0 Bell Estates Dr
- 1052 Windsor Way
