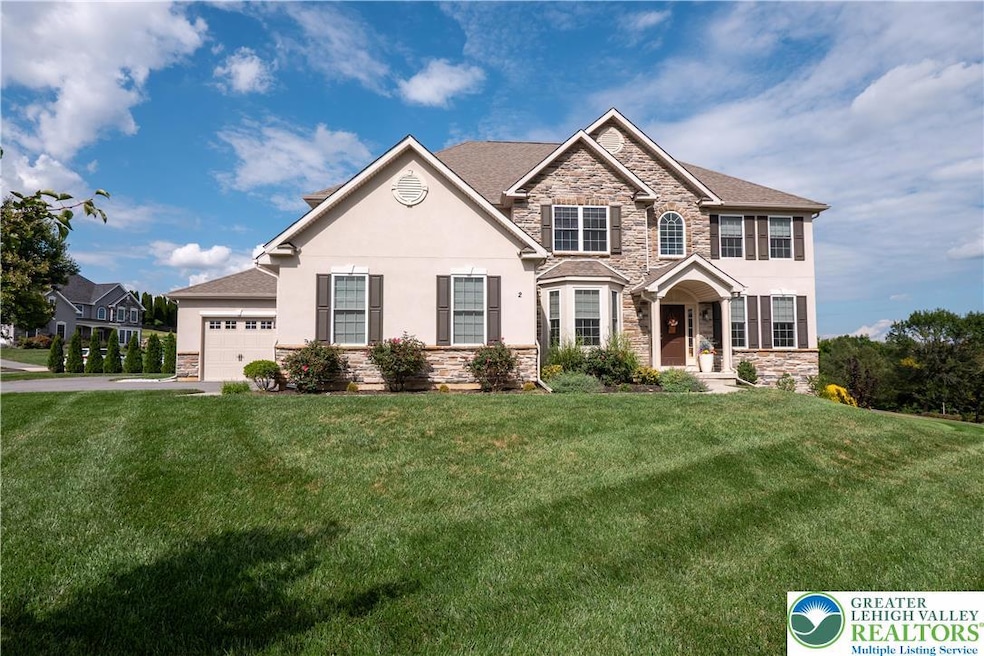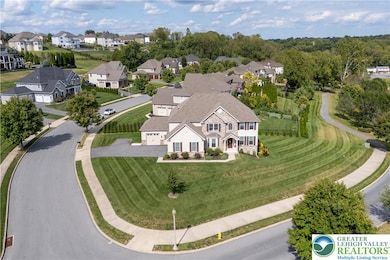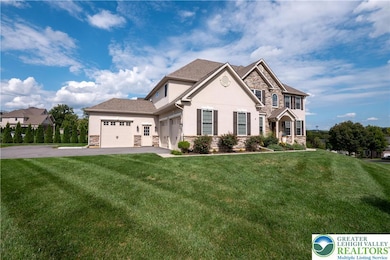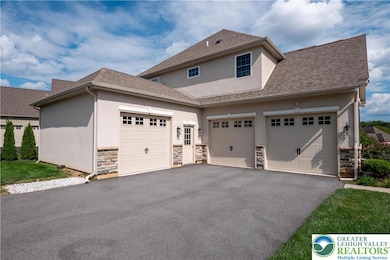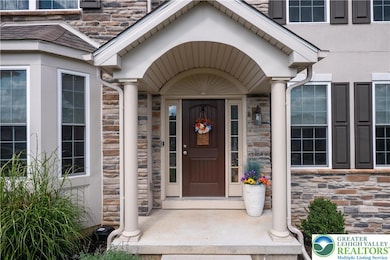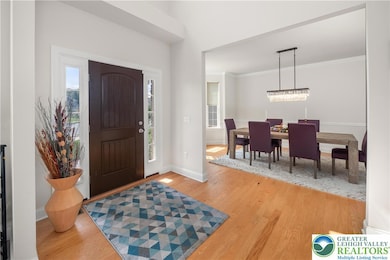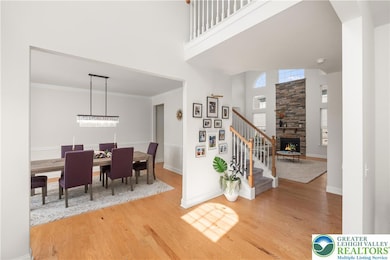2 Creek View Ct Easton, PA 18045
Estimated payment $5,398/month
Highlights
- Panoramic View
- Covered Patio or Porch
- Walk-In Closet
- Mud Room
- 3 Car Garage
- Laundry Room
About This Home
Welcome to this SPACIOUS and BEAUTIFULLY maintained 4 BED, 3.5 BATH home located on a desirable CORNER LOT in the sought-after PARKVIEW ESTATES community in PALMER TWP. This inviting residence offers a FUNCTIONAL and open layout with GLEAMING HARDWOOD FLOORS throughout much of the main level. The TWO STORY FOYER invites you into an open, airy atmosphere. The FORMAL DINING room is GLOWING with natural light from the large BAY WINDOW. A GAS FIREPLACE adds warmth and charm to the family room—perfect for COZY EVENINGS at home. The SPACIOUS kitchen with QUARTZ COUNTERTOPS, CUSTOM CABINETS, LARGE CENTER ISLAND connects seamlessly to the living areas, creating a CENTRAL HUB for family life and gatherings. The main level is complete with a HOME OFFICE, half bath, laundry/mudroom that connects right to the 3 CAR GARAGE. Upstairs, enter through DOUBLE DOORS to the Primary SUITE including 2 WALK-IN CLOSETS and an EN-SUITE BATH. Three additional bedrooms and two full baths upstairs provide COMFORT and PRIVACY for everyone. The unfinished basement offers ENDLESS POTENTIAL for future living space, home gym, or media room. While the backyard is compact, the EXPANSIVE side and front yard space is ideal for outdoor activities, play, and future landscaping dreams. All of this is located in a PEACEFUL, well established Palmer TWP neighborhood, close to shopping, restaurants, and commuter routes.
Home Details
Home Type
- Single Family
Est. Annual Taxes
- $14,179
Year Built
- Built in 2020
Lot Details
- 0.42 Acre Lot
- Property is zoned 24MDR
Parking
- 3 Car Garage
- Garage Door Opener
- Driveway
- On-Street Parking
- Off-Street Parking
Property Views
- Panoramic
- Valley
Home Design
- Stone Veneer
- Stucco
Interior Spaces
- 3,243 Sq Ft Home
- 2-Story Property
- Gas Log Fireplace
- Mud Room
- Family Room with Fireplace
Kitchen
- Microwave
- Dishwasher
- Disposal
Bedrooms and Bathrooms
- 4 Bedrooms
- Walk-In Closet
Laundry
- Laundry Room
- Laundry on main level
Basement
- Basement Fills Entire Space Under The House
- Basement with some natural light
Schools
- Edward Tracy Elementary School
- Easton Area High School
Additional Features
- Covered Patio or Porch
- Heating Available
Community Details
- Parkview Estates Subdivision
Map
Home Values in the Area
Average Home Value in this Area
Tax History
| Year | Tax Paid | Tax Assessment Tax Assessment Total Assessment is a certain percentage of the fair market value that is determined by local assessors to be the total taxable value of land and additions on the property. | Land | Improvement |
|---|---|---|---|---|
| 2025 | $1,636 | $151,500 | $26,700 | $124,800 |
| 2024 | $13,426 | $151,500 | $26,700 | $124,800 |
| 2023 | $13,187 | $151,500 | $26,700 | $124,800 |
| 2022 | $12,988 | $151,500 | $26,700 | $124,800 |
| 2021 | $1,709 | $20,000 | $20,000 | $0 |
| 2020 | $1,708 | $20,000 | $20,000 | $0 |
| 2019 | $1,684 | $20,000 | $20,000 | $0 |
| 2018 | $1,655 | $20,000 | $20,000 | $0 |
| 2017 | $1,616 | $20,000 | $20,000 | $0 |
| 2016 | -- | $20,000 | $20,000 | $0 |
| 2015 | -- | $20,000 | $20,000 | $0 |
| 2014 | -- | $20,000 | $20,000 | $0 |
Property History
| Date | Event | Price | List to Sale | Price per Sq Ft |
|---|---|---|---|---|
| 09/19/2025 09/19/25 | For Sale | $799,900 | -- | $247 / Sq Ft |
Purchase History
| Date | Type | Sale Price | Title Company |
|---|---|---|---|
| Deed | $543,818 | Traditional Abstract Llc | |
| Deed | $1,790,000 | Land Services Usa Inc | |
| Deed | $2,500,000 | -- |
Mortgage History
| Date | Status | Loan Amount | Loan Type |
|---|---|---|---|
| Open | $510,400 | New Conventional | |
| Previous Owner | $2,072,500 | Future Advance Clause Open End Mortgage |
Source: Greater Lehigh Valley REALTORS®
MLS Number: 764334
APN: L8-6-17-41C-0324
- 78 Morningside Dr
- 43 Saddle Ln
- 2329 Park Ave
- 801 Ludlow St
- 0 Tatamy Rd
- 4 Stonecroft Dr
- 2507 Swanson St
- 3191 Highland Dr
- 0 Nazareth Rd Unit 698416
- 3530 Rocky Ln
- 2221 Kings Ave
- 2500 Hermitage Ave
- 2824 Nazareth Rd
- 1043 Lisa Ln
- 138 Lower Way Rd
- 2400 Lawnherst Ave
- 1023 Jean Ct
- Teton II - LW Plan at The Fields at Lafayette Way - Active Adult
- Reynolds I - LW Plan at The Fields at Lafayette Way - Active Adult
- Mayfair II - LW Plan at The Fields at Lafayette Way - Active Adult
- 59 Carousel Ln
- 2601 Nazareth Rd
- 2619 Broad St
- 3308 Nightingale Dr
- 2033 Northampton St
- 2040 Lehigh St
- 1903 Lehigh St
- 1900-1920 Lehigh St
- 12 Freedom Terrace
- 2250 Butler St Unit 102
- 2429 Forest St
- 150 S 17th St Unit 2 FLOOR
- 3600 Corriere Rd
- 3735 Easton Nazareth Hwy
- 2915 Norton Ave
- 921 Ridge St
- 25 S 13th St Unit 2
- 242 Winding Rd
- 2512 Gila Dr
- 60 Jefferson St
