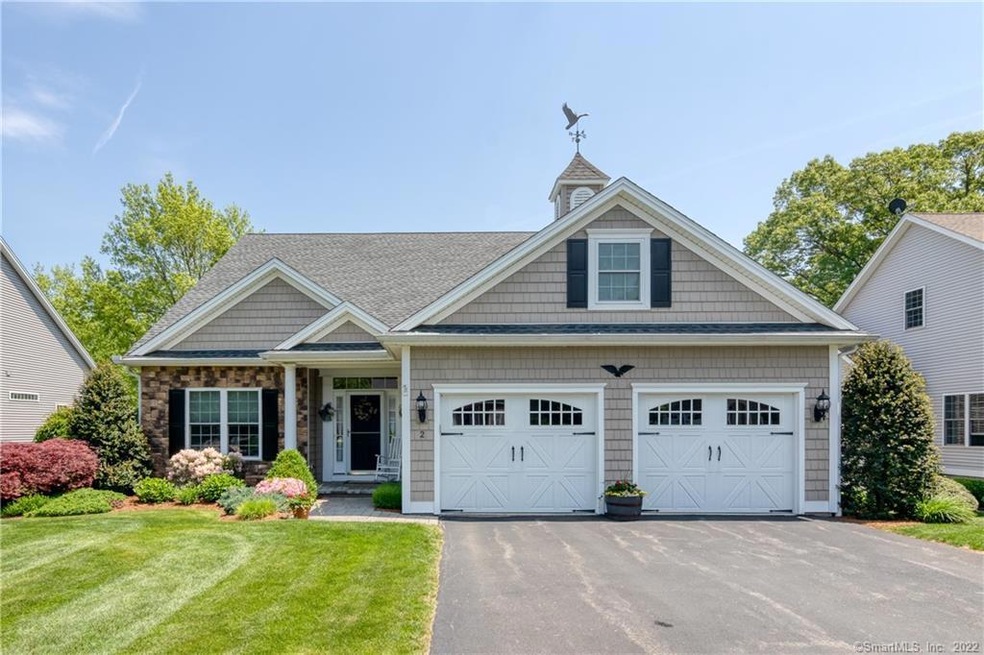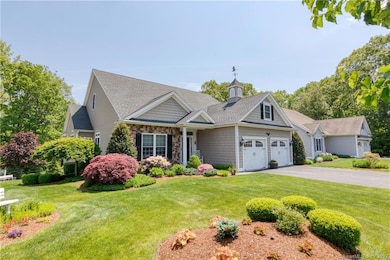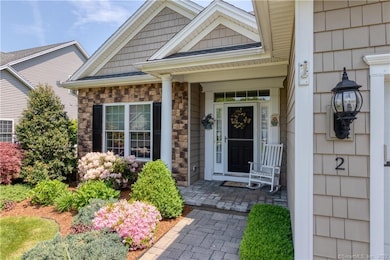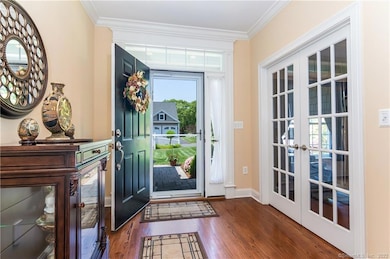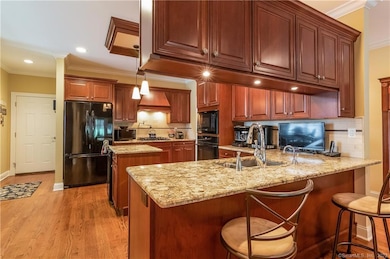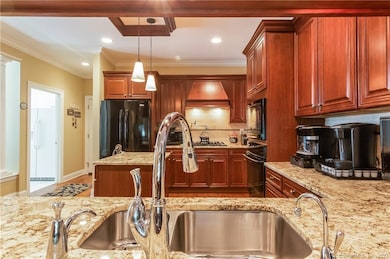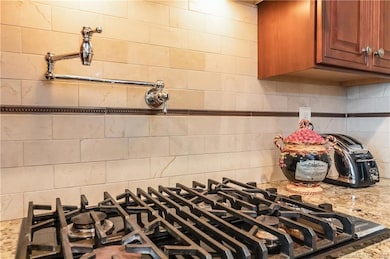2 Crestview Dr Unit 2 Rockfall, CT 06481
Estimated payment $4,558/month
Highlights
- Medical Services
- Deck
- Thermal Windows
- Open Floorplan
- Ranch Style House
- Enclosed patio or porch
About This Home
Enjoy gracious living in this small 55+ community, nestled in a quiet country setting yet only minutes from Middletown center. Built by an established contractor, this home features upgrades galore. Entertainers and cooks will delight in the well-appointed kitchen. From the pot filler over the Viking cook top, to the wine cooler located at the center island, this warm inviting space is the heart of the home. Architectural details abound...columns to delineate space, four transom windows adding architectural interest, 9' ceilings and perhaps most notable are the oversized decorative crown, entryway, and baseboard moldings! This custom woodwork adds a finished, refined touch to the home. The master bedroom suite offers a remarkable master bath with walk-in shower, double sinks, and auxiliary heat. Out of town guests can enjoy a separate guest area with a bedroom and full bath on the main floor, or if you would not mind a longer visit, you can introduce them to the downstairs living level! This must see finished basement level is complete with a double patio door leading to the manicured backyard. Hobbyists will appreciate a designated craft room as well as a workshop. To cover some of the mechanical features, you have a Generac generator, on demand hot water heater, central vacuum, water softening system, and more. Truly too many upgrades to mention - please ask your Realtor to reference the home features sheet and book your private viewing appointment.
Home Details
Home Type
- Single Family
Est. Annual Taxes
- $8,210
Year Built
- Built in 2010
Lot Details
- Sprinkler System
- Property is zoned ECRD-2
HOA Fees
- $350 Monthly HOA Fees
Home Design
- Ranch Style House
- Concrete Foundation
- Frame Construction
- Asphalt Shingled Roof
- Stone Siding
- Vinyl Siding
- Radon Mitigation System
Interior Spaces
- Open Floorplan
- Central Vacuum
- Self Contained Fireplace Unit Or Insert
- Thermal Windows
- Storm Doors
Kitchen
- Built-In Oven
- Gas Cooktop
- Range Hood
- Microwave
- Dishwasher
Bedrooms and Bathrooms
- 2 Bedrooms
Laundry
- Laundry on main level
- Dryer
- Washer
Finished Basement
- Heated Basement
- Walk-Out Basement
- Basement Fills Entire Space Under The House
Parking
- 2 Car Garage
- Parking Deck
- Automatic Garage Door Opener
Outdoor Features
- Deck
- Enclosed patio or porch
Utilities
- Central Air
- Heating System Uses Propane
- Underground Utilities
- Power Generator
- Private Company Owned Well
- Tankless Water Heater
- Fuel Tank Located in Ground
- Cable TV Available
Listing and Financial Details
- Assessor Parcel Number 2595399
Community Details
Overview
- Association fees include grounds maintenance, trash pickup, snow removal, property management, road maintenance, insurance
Amenities
- Medical Services
Recreation
- Park
Map
Home Values in the Area
Average Home Value in this Area
Tax History
| Year | Tax Paid | Tax Assessment Tax Assessment Total Assessment is a certain percentage of the fair market value that is determined by local assessors to be the total taxable value of land and additions on the property. | Land | Improvement |
|---|---|---|---|---|
| 2024 | $8,210 | $292,600 | $0 | $292,600 |
| 2023 | $8,263 | $292,600 | $0 | $292,600 |
| 2022 | $8,064 | $292,600 | $0 | $292,600 |
| 2021 | $9,667 | $303,800 | $0 | $303,800 |
| 2020 | $9,791 | $303,800 | $0 | $303,800 |
| 2019 | $9,864 | $303,800 | $0 | $303,800 |
| 2018 | $10,478 | $303,800 | $0 | $303,800 |
| 2017 | $11,122 | $303,800 | $0 | $303,800 |
| 2016 | $10,680 | $325,200 | $0 | $325,200 |
| 2015 | $10,949 | $325,200 | $0 | $325,200 |
| 2014 | $11,031 | $325,200 | $0 | $325,200 |
Purchase History
| Date | Type | Sale Price | Title Company |
|---|---|---|---|
| Warranty Deed | $470,000 | -- | |
| Warranty Deed | $470,000 | -- |
Source: SmartMLS
MLS Number: 24094537
APN: MFLD-000006-000000-000022-000002
