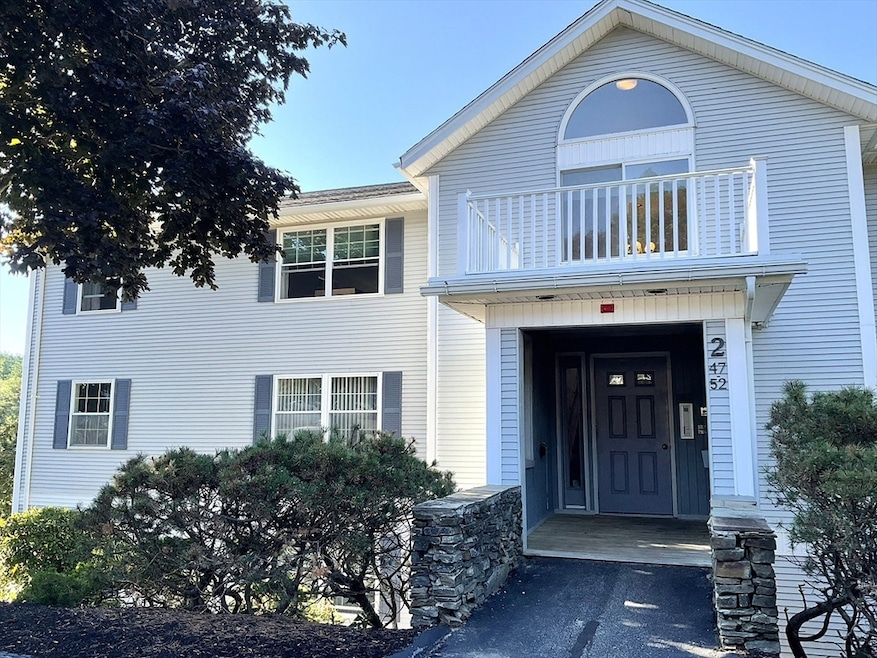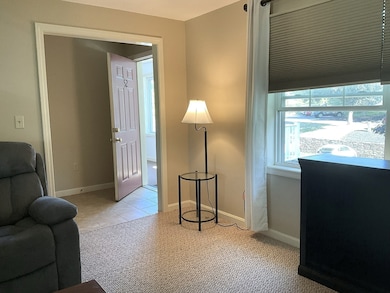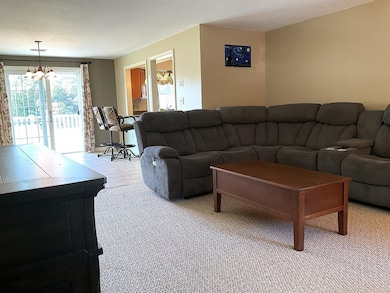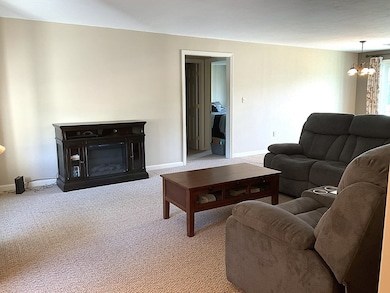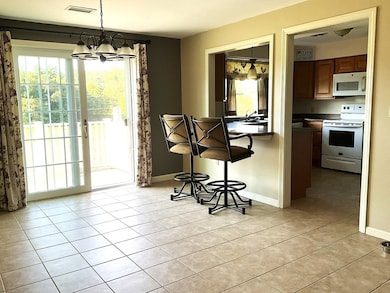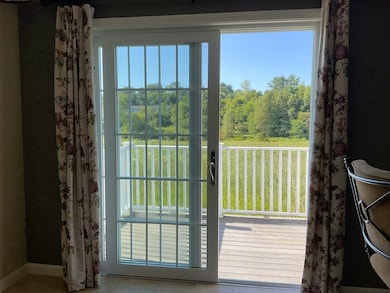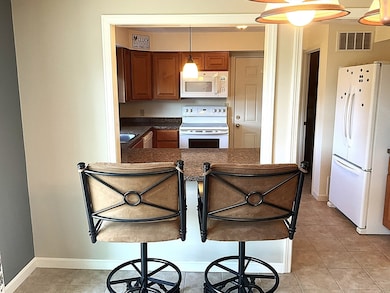2 Crestview Dr Unit 52 Spencer, MA 01562
Estimated payment $1,916/month
Highlights
- Medical Services
- Landscaped Professionally
- Property is near public transit
- Open Floorplan
- Deck
- Main Floor Primary Bedroom
About This Home
$275,000 2 bed 1 bath Condo, located at 2 Crestview Dr U:52, in the charming town of Spencer. Very well-maintained with plenty of natural light for this end unit. It also offers peaceful expansive meadow views. Roomy kitchen with plenty of space with granite countertops and beautiful cabinetry. In unit washer dryer hook up always a plus. A trendy & convenient built is breakfast bar adds style and depth of space. The dining area features a full-size slider with access to personal deck. The comfortable open style living room keeps the views and conversation flowing. Easy access basement offers individual storage space with common laundry as well. 2 assigned parking places as well as visitor parking. Local and historic St Joseph's Abby, Mid State trail access & Spencer State Forest are noteworthy locale interests. Close to highway access, restaurants & more.
Property Details
Home Type
- Condominium
Est. Annual Taxes
- $2,600
Year Built
- Built in 2006
Lot Details
- End Unit
- Landscaped Professionally
HOA Fees
- $250 Monthly HOA Fees
Home Design
- Entry on the 2nd floor
- Frame Construction
- Shingle Roof
Interior Spaces
- 1,060 Sq Ft Home
- 3-Story Property
- Open Floorplan
- Decorative Lighting
- Light Fixtures
- Window Screens
- Sliding Doors
- Intercom
- Basement
Kitchen
- Breakfast Bar
- Range
- Microwave
- Dishwasher
Flooring
- Wall to Wall Carpet
- Ceramic Tile
Bedrooms and Bathrooms
- 2 Bedrooms
- Primary Bedroom on Main
- 1 Full Bathroom
- Bathtub with Shower
- Linen Closet In Bathroom
Laundry
- Laundry on main level
- Dryer
- Washer
Parking
- 2 Car Parking Spaces
- Paved Parking
- Guest Parking
- Open Parking
- Off-Street Parking
- Assigned Parking
Outdoor Features
- Deck
Location
- Property is near public transit
- Property is near schools
Schools
- Wire Village Elementary School
- Knox Trail Middle School
- David Prouty High School
Utilities
- Forced Air Heating and Cooling System
- 1 Cooling Zone
- 1 Heating Zone
- Heating System Uses Natural Gas
- Internet Available
Listing and Financial Details
- Assessor Parcel Number M:00U09 B:00031 L:00052,4942599
Community Details
Overview
- Association fees include water, sewer, insurance, maintenance structure, road maintenance, snow removal, trash
- 70 Units
- Crestview Community
- Near Conservation Area
Amenities
- Medical Services
- Common Area
- Shops
- Coin Laundry
- Community Storage Space
Recreation
- Park
- Bike Trail
Pet Policy
- Pets Allowed
Map
Home Values in the Area
Average Home Value in this Area
Tax History
| Year | Tax Paid | Tax Assessment Tax Assessment Total Assessment is a certain percentage of the fair market value that is determined by local assessors to be the total taxable value of land and additions on the property. | Land | Improvement |
|---|---|---|---|---|
| 2025 | $26 | $221,500 | $0 | $221,500 |
| 2024 | $2,179 | $190,500 | $0 | $190,500 |
| 2023 | $2,230 | $184,900 | $0 | $184,900 |
| 2022 | $2,187 | $166,200 | $0 | $166,200 |
| 2021 | $2,121 | $151,100 | $0 | $151,100 |
| 2020 | $2,156 | $152,700 | $0 | $152,700 |
| 2019 | $2,252 | $162,500 | $0 | $162,500 |
| 2018 | $2,181 | $162,500 | $0 | $162,500 |
| 2017 | $2,193 | $156,900 | $0 | $156,900 |
| 2016 | $2,145 | $150,100 | $0 | $150,100 |
| 2015 | $2,072 | $151,600 | $0 | $151,600 |
| 2014 | $1,994 | $151,600 | $0 | $151,600 |
Property History
| Date | Event | Price | List to Sale | Price per Sq Ft | Prior Sale |
|---|---|---|---|---|---|
| 11/08/2025 11/08/25 | Pending | -- | -- | -- | |
| 08/25/2025 08/25/25 | For Sale | $275,000 | +10.0% | $259 / Sq Ft | |
| 02/16/2024 02/16/24 | Sold | $250,000 | 0.0% | $236 / Sq Ft | View Prior Sale |
| 01/10/2024 01/10/24 | Pending | -- | -- | -- | |
| 12/18/2023 12/18/23 | Price Changed | $250,000 | -3.8% | $236 / Sq Ft | |
| 11/17/2023 11/17/23 | For Sale | $260,000 | -- | $245 / Sq Ft |
Source: MLS Property Information Network (MLS PIN)
MLS Number: 73421761
APN: SPEN-000009U-000031-000052
