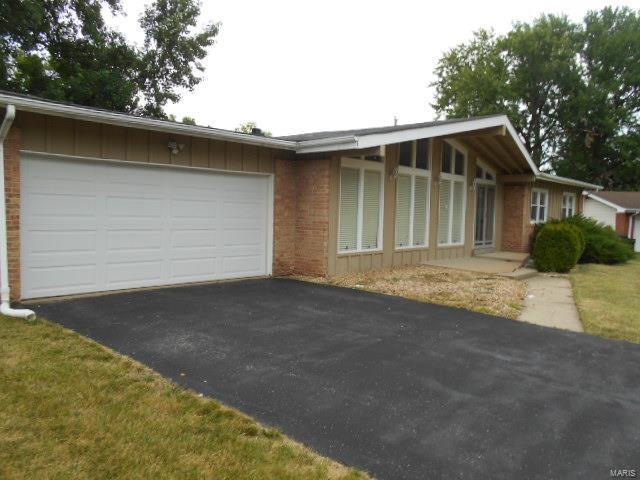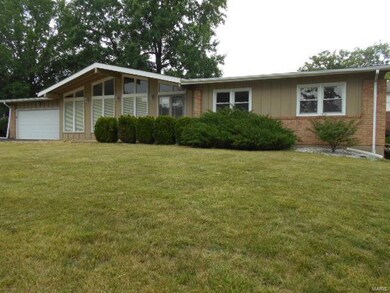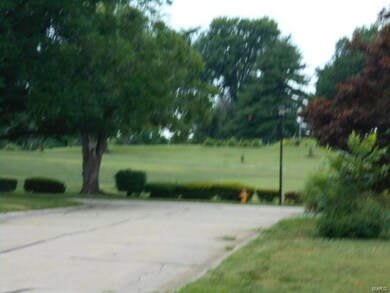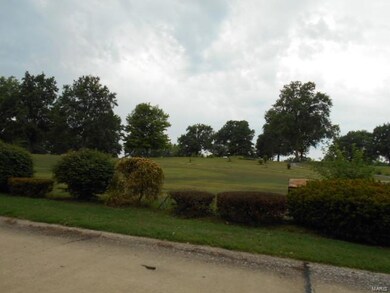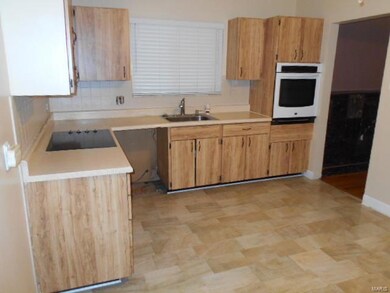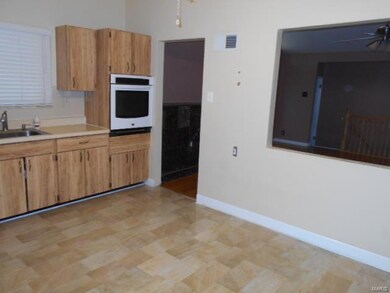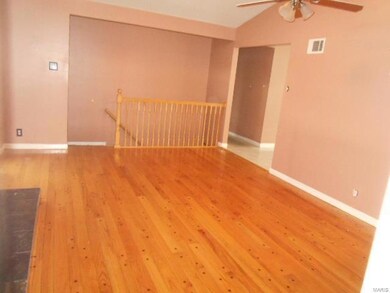
2 Cypress Point Ct Chesterfield, MO 63017
Estimated Value: $353,000 - $457,000
Highlights
- Golf Club
- Clubhouse
- Vaulted Ceiling
- River Bend Elementary School Rated A
- Contemporary Architecture
- Wood Flooring
About This Home
As of September 2022OUTSTANDING OPPORTUNITY TO LIVE THE GOLF LIFESTYLE*SPRAWLING RANCH WITH SOARING CEILINGS & LIGHT FILLED MAIN LIVING AREA*MASTER BEDROOM WITH SHOWER*MARBLE FIREPLACE*WOOD FLOORS*LARGE HALL BATHROOM*HUGE BASEMENT WAITING TO BE FINISHED*BRING YOUR IMAGINATION & MAKE THIS ONE YOUR OWN*
****HIGHEST & BEST OFFERS ARE DUE BY MIDNIGHT, 08/18/22****
Last Agent to Sell the Property
Stephen LoRusso
Realty Exchange License #1999092422 Listed on: 07/14/2022

Home Details
Home Type
- Single Family
Est. Annual Taxes
- $4,407
Year Built
- Built in 1963
Lot Details
- 0.26 Acre Lot
- Lot Dimensions are 128x100
- Fenced
- Level Lot
HOA Fees
- $35 Monthly HOA Fees
Parking
- 2 Car Attached Garage
Home Design
- Contemporary Architecture
- Ranch Style House
- Frame Construction
Interior Spaces
- 1,618 Sq Ft Home
- Vaulted Ceiling
- Non-Functioning Fireplace
- Family Room with Fireplace
- Formal Dining Room
- Wood Flooring
- Basement Fills Entire Space Under The House
- Eat-In Kitchen
- Laundry on main level
Bedrooms and Bathrooms
- 3 Main Level Bedrooms
- 2 Full Bathrooms
- Shower Only
Schools
- River Bend Elem. Elementary School
- Central Middle School
- Parkway Central High School
Utilities
- Forced Air Heating and Cooling System
- Heating System Uses Gas
- Gas Water Heater
Listing and Financial Details
- REO, home is currently bank or lender owned
- Assessor Parcel Number 16Q-22-0030
Community Details
Recreation
- Golf Club
- Community Pool
Additional Features
- Clubhouse
Ownership History
Purchase Details
Home Financials for this Owner
Home Financials are based on the most recent Mortgage that was taken out on this home.Purchase Details
Purchase Details
Purchase Details
Home Financials for this Owner
Home Financials are based on the most recent Mortgage that was taken out on this home.Purchase Details
Home Financials for this Owner
Home Financials are based on the most recent Mortgage that was taken out on this home.Purchase Details
Home Financials for this Owner
Home Financials are based on the most recent Mortgage that was taken out on this home.Purchase Details
Home Financials for this Owner
Home Financials are based on the most recent Mortgage that was taken out on this home.Purchase Details
Purchase Details
Home Financials for this Owner
Home Financials are based on the most recent Mortgage that was taken out on this home.Similar Homes in the area
Home Values in the Area
Average Home Value in this Area
Purchase History
| Date | Buyer | Sale Price | Title Company |
|---|---|---|---|
| Aux Funding Llc | $270,001 | Servicelink | |
| U S Bank National Association | $213,354 | None Available | |
| Spector Corey B | -- | -- | |
| Spector Steven A | -- | -- | |
| Spector Corey B | $250,000 | Tc | |
| Spector Steven A | -- | -- | |
| Spector Steven A | -- | Phoenix Title | |
| Spector Steven A | -- | -- | |
| Spector Steven A | -- | -- |
Mortgage History
| Date | Status | Borrower | Loan Amount |
|---|---|---|---|
| Previous Owner | Spector Corey B | $200,000 | |
| Previous Owner | Spector Steven A | $192,000 | |
| Previous Owner | Spector Steven A | $146,000 |
Property History
| Date | Event | Price | Change | Sq Ft Price |
|---|---|---|---|---|
| 09/15/2022 09/15/22 | Sold | -- | -- | -- |
| 08/22/2022 08/22/22 | Pending | -- | -- | -- |
| 08/09/2022 08/09/22 | Price Changed | $249,900 | -9.3% | $154 / Sq Ft |
| 07/14/2022 07/14/22 | For Sale | $275,600 | -- | $170 / Sq Ft |
Tax History Compared to Growth
Tax History
| Year | Tax Paid | Tax Assessment Tax Assessment Total Assessment is a certain percentage of the fair market value that is determined by local assessors to be the total taxable value of land and additions on the property. | Land | Improvement |
|---|---|---|---|---|
| 2023 | $4,407 | $52,790 | $24,420 | $28,370 |
| 2022 | $3,076 | $43,970 | $24,420 | $19,550 |
| 2021 | $3,064 | $43,970 | $24,420 | $19,550 |
| 2020 | $3,190 | $43,990 | $20,920 | $23,070 |
| 2019 | $3,121 | $43,990 | $20,920 | $23,070 |
| 2018 | $3,207 | $41,930 | $19,190 | $22,740 |
| 2017 | $3,120 | $41,930 | $19,190 | $22,740 |
| 2016 | $2,907 | $37,100 | $15,690 | $21,410 |
| 2015 | $3,046 | $37,100 | $15,690 | $21,410 |
| 2014 | $2,914 | $37,940 | $9,250 | $28,690 |
Agents Affiliated with this Home
-
S
Seller's Agent in 2022
Stephen LoRusso
Realty Exchange
(314) 336-1982
-
Lee Wilber
L
Buyer's Agent in 2022
Lee Wilber
Imagine Homes Management
(314) 607-2853
4 in this area
177 Total Sales
Map
Source: MARIS MLS
MLS Number: MIS22046357
APN: 16Q-22-0030
- 605 Thunderbird Ct Unit 605H
- 13489 Beaulac Dr
- 914 Forestlac Ct Unit 18A
- 13419 Land O Woods Dr Unit 6
- 13414 Land O Woods Dr
- 13573 Coliseum Dr
- 13579 Coliseum Dr Unit G
- 13556 Coliseum Dr
- 13555 Coliseum Dr Unit G
- 13355 Land O Woods Dr
- 13507 Coliseum Dr Unit F
- 13515 Coliseum Dr Unit A
- 366 Ridgemeadow Dr
- 13301 Woodlake Village Ct E Unit 8
- 13485 Coliseum Dr Unit G
- 13459 Coliseum Dr
- 13453 Coliseum Dr Unit B
- 13453 Coliseum Dr Unit G
- 13453 Coliseum Dr Unit E
- 13257 Cochero Dr
- 2 Cypress Point Ct
- 514 Broadmoor Dr
- 520 Broadmoor Dr
- 516 Broadmoor Dr
- 530 Oakland Hills Dr
- 3 Cypress Point Ct
- 526 Oakland Hills Dr
- 508 Broadmoor Dr
- 504 Broadmoor Dr
- 5 Cypress Point Ct
- 502 Broadmoor Dr
- 4 Cypress Point Ct
- 0 Broadmoor Oakland Hills Unit 7607259-11503991
- 0 Broadmoor Oakland Hills Unit 7607259-11352938
- 8 Orange Hills Dr
- 602 Broadmoor Dr
- 7 Oakland Hills Dr
- 9 Orange Hills Dr
- 601 Broadmoor Dr Unit H
- 601 Broadmoor Dr Unit G
