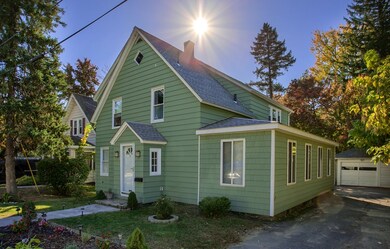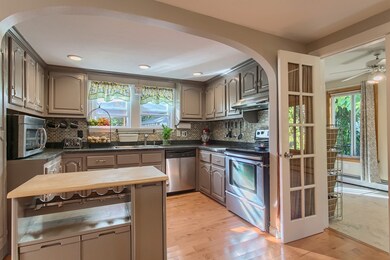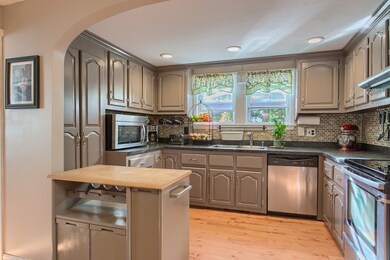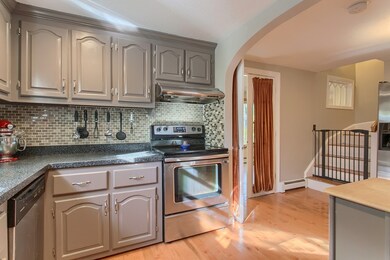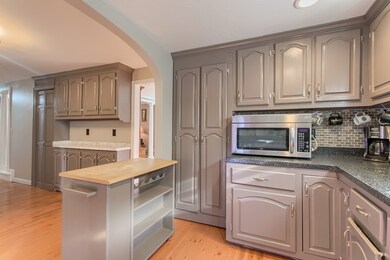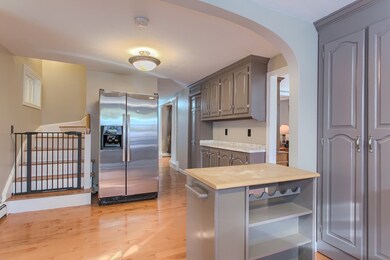
2 Danvers St Worcester, MA 01604
Broadmeadow Brook NeighborhoodAbout This Home
As of December 2017Come see this beautiful home today! The open kitchen features gorgeous hardwood floors, stainless steel appliances, and a tile backsplash. The dining room and living room feature hardwood floors and have tons of natural light throughout the day. The heated mudroom gives you plenty of extra storage space as well as a place for shoes and coats. Enjoy the convenience of the first floor bathroom with laundry. On the second floor you will find more hardwood floors throughout the 3 good-sized bedrooms. The second floor bathroom features tile floors as well as a custom tile surround in the shower. The backyard features a large composite deck, a stone patio area, a fruit tree, and plenty of space to run around. The furnace is only 2 years old. Plenty of parking and a detached garage put the finishing touches on this great home. All offers due by 5pm on 10/30.
Last Agent to Sell the Property
Keller Williams Realty North Central Listed on: 10/22/2017

Home Details
Home Type
Single Family
Est. Annual Taxes
$5,185
Year Built
1918
Lot Details
0
Listing Details
- Lot Description: Paved Drive, Cleared, Level
- Property Type: Single Family
- Single Family Type: Detached
- Style: Colonial
- Other Agent: 2.50
- Lead Paint: Yes
- Year Round: Yes
- Year Built Description: Approximate
- Special Features: None
- Property Sub Type: Detached
- Year Built: 1918
Interior Features
- Has Basement: Yes
- Number of Rooms: 6
- Amenities: Public Transportation, Shopping, Medical Facility, Laundromat, Highway Access, Private School, Public School
- Electric: Circuit Breakers
- Energy: Insulated Windows
- Flooring: Hardwood
- Interior Amenities: Cable Available
- Basement: Full
- Bedroom 2: Second Floor
- Bedroom 3: Second Floor
- Bathroom #1: First Floor
- Bathroom #2: Second Floor
- Kitchen: First Floor
- Laundry Room: First Floor
- Living Room: First Floor
- Master Bedroom: Second Floor
- Dining Room: First Floor
- Family Room: First Floor
- No Bedrooms: 3
- Full Bathrooms: 2
- Main Lo: K95580
- Main So: BB8079
- Estimated Sq Ft: 1632.00
Exterior Features
- Construction: Frame
- Exterior Features: Deck - Composite
- Foundation: Fieldstone
Garage/Parking
- Garage Parking: Detached
- Garage Spaces: 1
- Parking: Off-Street, Deeded, Paved Driveway
- Parking Spaces: 5
Utilities
- Hot Water: Oil
- Utility Connections: for Electric Range, for Electric Dryer, Washer Hookup
- Sewer: City/Town Sewer
- Water: City/Town Water
Lot Info
- Assessor Parcel Number: M:41 B:018 L:58-60
- Zoning: RL-7
- Acre: 0.17
- Lot Size: 7200.00
Ownership History
Purchase Details
Home Financials for this Owner
Home Financials are based on the most recent Mortgage that was taken out on this home.Purchase Details
Home Financials for this Owner
Home Financials are based on the most recent Mortgage that was taken out on this home.Purchase Details
Home Financials for this Owner
Home Financials are based on the most recent Mortgage that was taken out on this home.Purchase Details
Purchase Details
Home Financials for this Owner
Home Financials are based on the most recent Mortgage that was taken out on this home.Similar Homes in Worcester, MA
Home Values in the Area
Average Home Value in this Area
Purchase History
| Date | Type | Sale Price | Title Company |
|---|---|---|---|
| Not Resolvable | $369,900 | None Available | |
| Not Resolvable | $237,000 | -- | |
| Not Resolvable | $185,000 | -- | |
| Deed | $92,000 | -- | |
| Deed | $135,000 | -- |
Mortgage History
| Date | Status | Loan Amount | Loan Type |
|---|---|---|---|
| Open | $351,405 | Purchase Money Mortgage | |
| Previous Owner | $244,000 | Stand Alone Refi Refinance Of Original Loan | |
| Previous Owner | $229,890 | New Conventional | |
| Previous Owner | $175,750 | New Conventional | |
| Previous Owner | $40,000 | Purchase Money Mortgage |
Property History
| Date | Event | Price | Change | Sq Ft Price |
|---|---|---|---|---|
| 12/29/2017 12/29/17 | Sold | $237,000 | +0.9% | $145 / Sq Ft |
| 11/20/2017 11/20/17 | Pending | -- | -- | -- |
| 11/08/2017 11/08/17 | For Sale | $235,000 | 0.0% | $144 / Sq Ft |
| 11/02/2017 11/02/17 | Pending | -- | -- | -- |
| 10/22/2017 10/22/17 | For Sale | $235,000 | +27.0% | $144 / Sq Ft |
| 03/06/2015 03/06/15 | Sold | $185,000 | -2.6% | $113 / Sq Ft |
| 01/23/2015 01/23/15 | Pending | -- | -- | -- |
| 01/12/2015 01/12/15 | For Sale | $190,000 | -- | $116 / Sq Ft |
Tax History Compared to Growth
Tax History
| Year | Tax Paid | Tax Assessment Tax Assessment Total Assessment is a certain percentage of the fair market value that is determined by local assessors to be the total taxable value of land and additions on the property. | Land | Improvement |
|---|---|---|---|---|
| 2025 | $5,185 | $393,100 | $117,600 | $275,500 |
| 2024 | $4,982 | $362,300 | $117,600 | $244,700 |
| 2023 | $4,797 | $334,500 | $102,300 | $232,200 |
| 2022 | $4,435 | $291,600 | $81,800 | $209,800 |
| 2021 | $4,357 | $267,600 | $65,400 | $202,200 |
| 2020 | $4,167 | $245,100 | $65,400 | $179,700 |
| 2019 | $4,019 | $223,300 | $58,800 | $164,500 |
| 2018 | $4,018 | $212,500 | $58,800 | $153,700 |
| 2017 | $3,859 | $200,800 | $58,800 | $142,000 |
| 2016 | $3,833 | $186,000 | $42,800 | $143,200 |
| 2015 | $3,008 | $149,900 | $42,800 | $107,100 |
| 2014 | $2,929 | $149,900 | $42,800 | $107,100 |
Agents Affiliated with this Home
-
Benjamin Hause

Seller's Agent in 2017
Benjamin Hause
Keller Williams Realty North Central
(978) 673-4802
224 Total Sales
-
M & R Realty Experts
M
Buyer's Agent in 2017
M & R Realty Experts
Real Broker MA, LLC
2 in this area
81 Total Sales
-
Dorry Stone

Seller's Agent in 2015
Dorry Stone
ERA Key Realty Services - Worcester
(508) 873-4013
50 Total Sales
Map
Source: MLS Property Information Network (MLS PIN)
MLS Number: 72246164
APN: WORC-000041-000018-000058-000060
- 20 Duluth St
- 1199 Grafton St Unit 90
- 1201 Grafton St Unit 73
- 340 Sunderland Rd Unit 2
- 340 Sunderland Rd Unit 14
- 44 Oakwood Ln
- 3 Oakwood Ln Unit 3
- 270 Sunderland Rd Unit 77
- 270 Sunderland Rd Unit 11
- 330 Sunderland Rd Unit 48
- 330 Sunderland Rd Unit 29,E
- 251 Sunderland Rd Unit 251
- 4 Polito Dr
- 222 Weatherstone Dr Unit 222
- 31 Blithewood Ave Unit 106
- 1 Sunderland Terrace
- 36 Midgley Ln
- 49 Bay View Dr
- 45 -45A Bay View Dr
- 14 Midgley Ln

