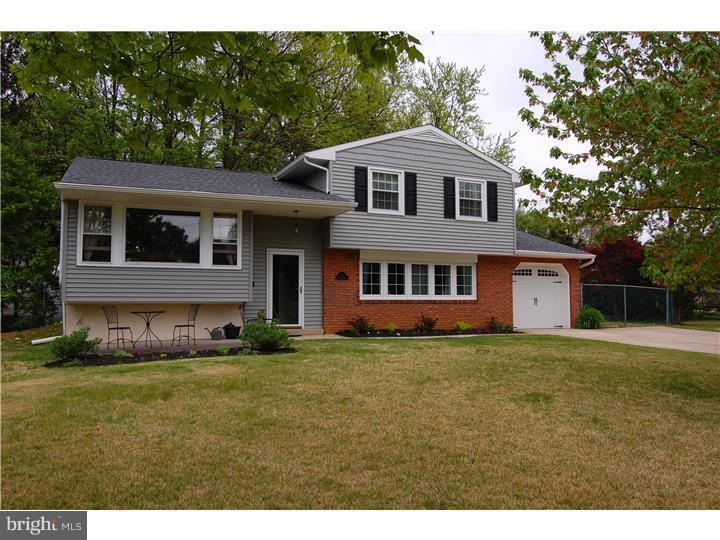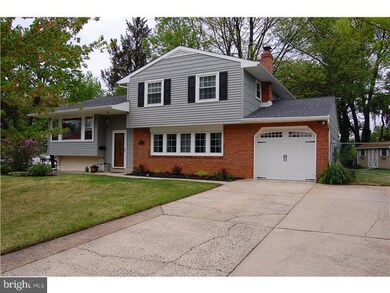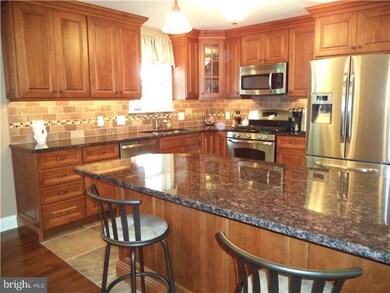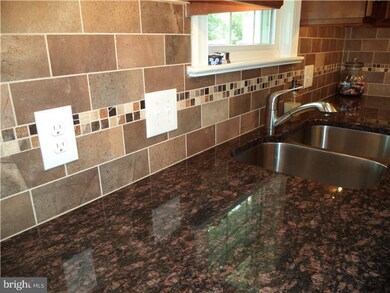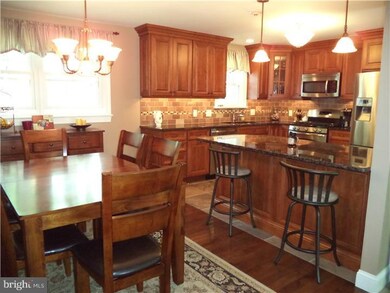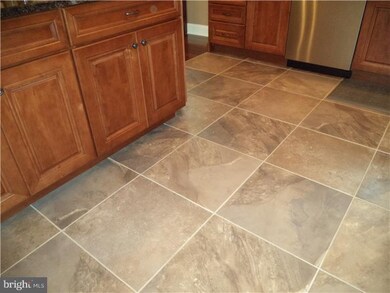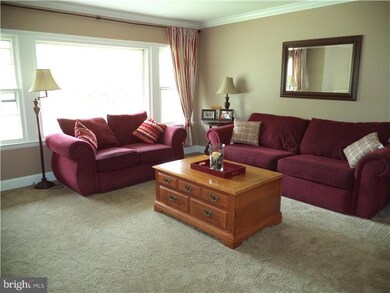
2 Dartmouth Dr Delran, NJ 08075
Millside Heights NeighborhoodHighlights
- Colonial Architecture
- Attic
- 1 Car Attached Garage
- Wood Flooring
- No HOA
- Eat-In Kitchen
About This Home
As of June 2023A true beauty! Come see this beautifully appointed and well maintained home in desirable Millside Heights. Gorgeous kitchen with maple toffee finished Yorktown self-closing cabinets, granite, large island, tiled back splash, stainless steel appliances and tile flooring. The home features upgraded lighting, crown moldings and beautiful trim-work through out. Large fam. room with a cozy wood-burning fireplace. Bathrooms upgraded with new finishes tile flooring and beautiful cabinetry. Large fenced in yard with storage shed that has electric service, along with a one car garage with carriage style automatic garage door opener. New roof, new windows.....move right into this spacious and meticulously maintained home! Easy access to Rt. 130, Philadelphia, local shopping and restaurants and great schools.
Last Agent to Sell the Property
BHHS Fox & Roach-Mullica Hill South License #455464 Listed on: 05/09/2014

Home Details
Home Type
- Single Family
Est. Annual Taxes
- $6,904
Year Built
- Built in 1963
Lot Details
- 0.31 Acre Lot
- Lot Dimensions are 100x137
- Property is in good condition
Parking
- 1 Car Attached Garage
- 2 Open Parking Spaces
Home Design
- Colonial Architecture
- Vinyl Siding
Interior Spaces
- 1,736 Sq Ft Home
- Property has 2 Levels
- Brick Fireplace
- Family Room
- Living Room
- Dining Room
- Eat-In Kitchen
- Attic
Flooring
- Wood
- Wall to Wall Carpet
- Tile or Brick
Bedrooms and Bathrooms
- 4 Bedrooms
- En-Suite Primary Bedroom
Basement
- Basement Fills Entire Space Under The House
- Laundry in Basement
Schools
- Millbridge Elementary School
- Delran Middle School
- Delran High School
Utilities
- Central Air
- Heating System Uses Gas
- Natural Gas Water Heater
Community Details
- No Home Owners Association
- Millside Heights Subdivision
Listing and Financial Details
- Tax Lot 00012
- Assessor Parcel Number 10-00105-00012
Ownership History
Purchase Details
Home Financials for this Owner
Home Financials are based on the most recent Mortgage that was taken out on this home.Purchase Details
Home Financials for this Owner
Home Financials are based on the most recent Mortgage that was taken out on this home.Purchase Details
Home Financials for this Owner
Home Financials are based on the most recent Mortgage that was taken out on this home.Purchase Details
Home Financials for this Owner
Home Financials are based on the most recent Mortgage that was taken out on this home.Similar Homes in the area
Home Values in the Area
Average Home Value in this Area
Purchase History
| Date | Type | Sale Price | Title Company |
|---|---|---|---|
| Deed | $450,000 | Chicago Title | |
| Deed | $310,922 | North American Title | |
| Deed | $267,000 | Old Republic National Title | |
| Bargain Sale Deed | $210,000 | Stewart Title Guaranty Co |
Mortgage History
| Date | Status | Loan Amount | Loan Type |
|---|---|---|---|
| Open | $200,000 | Credit Line Revolving | |
| Open | $350,000 | New Conventional | |
| Previous Owner | $295,376 | New Conventional | |
| Previous Owner | $261,682 | FHA | |
| Previous Owner | $262,163 | FHA | |
| Previous Owner | $201,130 | FHA | |
| Previous Owner | $206,196 | FHA | |
| Previous Owner | $15,000 | Credit Line Revolving |
Property History
| Date | Event | Price | Change | Sq Ft Price |
|---|---|---|---|---|
| 06/28/2023 06/28/23 | Sold | $450,000 | +5.9% | $259 / Sq Ft |
| 06/07/2023 06/07/23 | Pending | -- | -- | -- |
| 06/03/2023 06/03/23 | For Sale | $425,000 | +36.7% | $245 / Sq Ft |
| 10/30/2020 10/30/20 | Sold | $310,922 | +5.4% | $179 / Sq Ft |
| 09/17/2020 09/17/20 | Pending | -- | -- | -- |
| 09/14/2020 09/14/20 | For Sale | $295,000 | +8.9% | $170 / Sq Ft |
| 07/25/2014 07/25/14 | Sold | $271,000 | -1.4% | $156 / Sq Ft |
| 05/29/2014 05/29/14 | Pending | -- | -- | -- |
| 05/09/2014 05/09/14 | For Sale | $274,900 | -- | $158 / Sq Ft |
Tax History Compared to Growth
Tax History
| Year | Tax Paid | Tax Assessment Tax Assessment Total Assessment is a certain percentage of the fair market value that is determined by local assessors to be the total taxable value of land and additions on the property. | Land | Improvement |
|---|---|---|---|---|
| 2024 | $8,365 | $215,700 | $65,000 | $150,700 |
| 2023 | $8,365 | $212,300 | $65,000 | $147,300 |
| 2022 | $8,256 | $212,300 | $65,000 | $147,300 |
| 2021 | $8,261 | $212,300 | $65,000 | $147,300 |
| 2020 | $8,244 | $212,300 | $65,000 | $147,300 |
| 2019 | $8,167 | $212,300 | $65,000 | $147,300 |
| 2018 | $8,031 | $212,300 | $65,000 | $147,300 |
| 2017 | $7,904 | $212,300 | $65,000 | $147,300 |
| 2016 | $7,787 | $212,300 | $65,000 | $147,300 |
| 2015 | $7,658 | $212,300 | $65,000 | $147,300 |
| 2014 | $7,324 | $212,300 | $65,000 | $147,300 |
Agents Affiliated with this Home
-
ANDREA RONCA

Seller's Agent in 2023
ANDREA RONCA
Keller Williams Realty - Moorestown
(856) 577-6991
1 in this area
58 Total Sales
-
GRETCHEN RALSTON-ATKINSON
G
Seller Co-Listing Agent in 2023
GRETCHEN RALSTON-ATKINSON
Keller Williams Realty - Moorestown
(856) 392-1162
2 in this area
21 Total Sales
-
Daniel Higman

Buyer's Agent in 2023
Daniel Higman
Weichert Corporate
(609) 523-2174
1 in this area
118 Total Sales
-
Michael Thornton

Seller's Agent in 2020
Michael Thornton
BHHS Fox & Roach
(856) 607-5089
1 in this area
168 Total Sales
-
Ida Zammarrelli

Seller's Agent in 2014
Ida Zammarrelli
BHHS Fox & Roach
(609) 221-3394
70 Total Sales
Map
Source: Bright MLS
MLS Number: 1002920656
APN: 10-00105-0000-00012
- 24 Holyoke Dr
- 29 Holyoke Dr
- 214 Paddock Way
- 88 Princeton Dr
- 216 Paddock Way
- 48 Dartmouth Dr
- 104 Greenbriar Rd
- 150 Red Stone Ridge
- 128 Dorado Dr
- 230 Aqua Ln
- 240 Southview Dr
- 104 Dorado Dr
- 231 Dickens Dr
- 114 Coopers Kill Rd
- 2108 Arleigh Rd
- 823 Drexel Ave
- 2409 Arden Rd
- 878 Waterford Dr
- 735 Baylor Ave
- 178 Forge Rd
