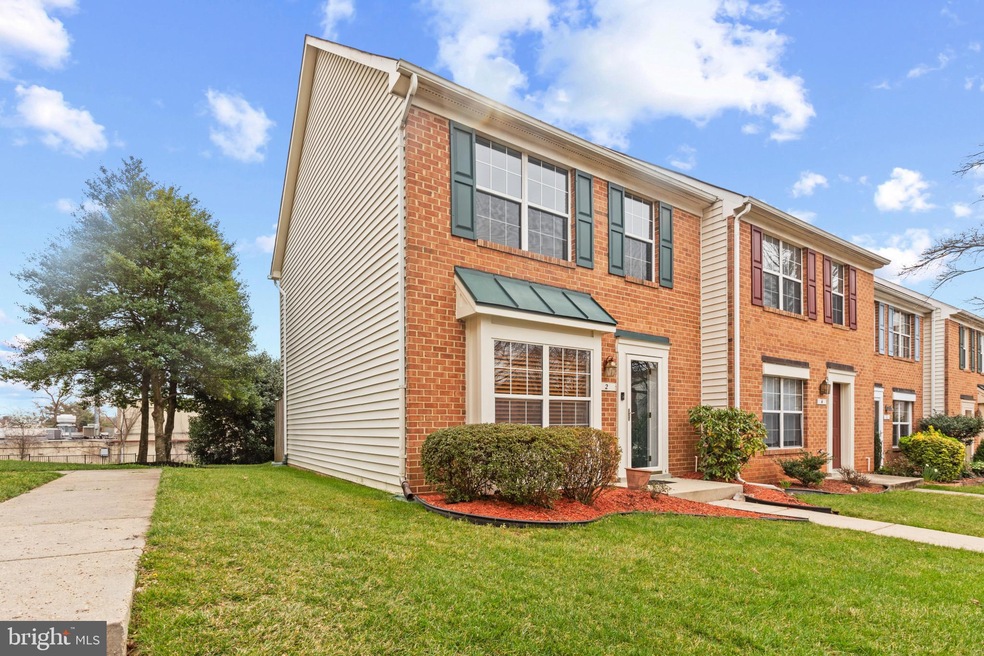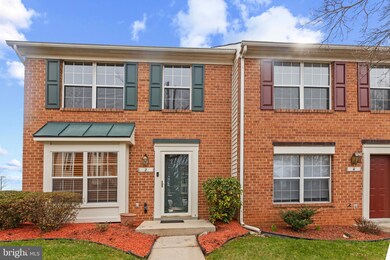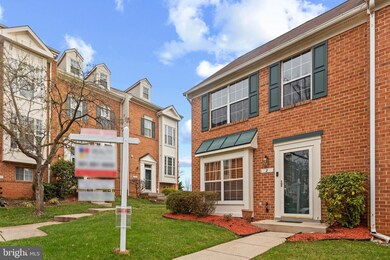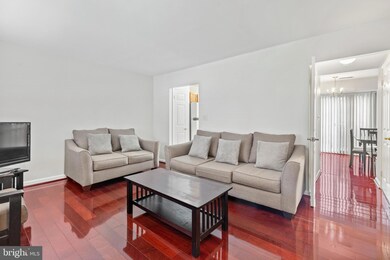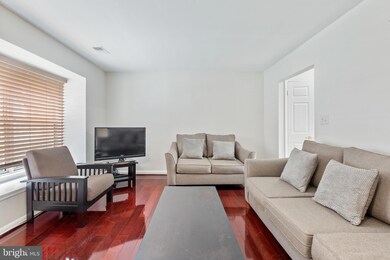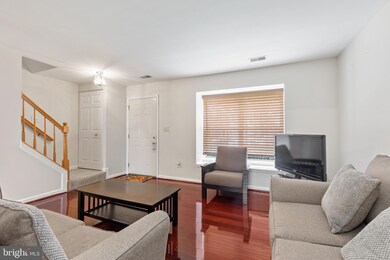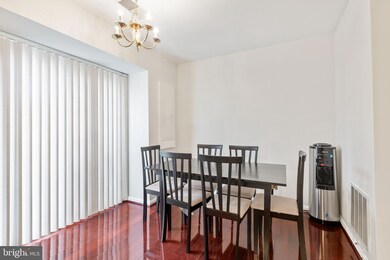
2 Dawn View Ct Silver Spring, MD 20904
Highlights
- Open Floorplan
- Contemporary Architecture
- Garden View
- Westover Elementary School Rated A
- Wood Flooring
- Breakfast Area or Nook
About This Home
As of April 2024Welcome to 2 Dawn View Court in the highly sought after and rarely available Nottingham Woods Community. Make this your opportunity to own this 2 level Beautiful 3 Bedroom 1.5 Bath gem in this quiet and peaceful neighborhood. As you enter this home you will notice the gleaming and shinny hard wood floors all through out the first level. Take a peak in the dinning area and kitchen with all new stainless Steel Appliances newly installed in 2024. Complimenting the Stainless Steel Appliances is a set of Laundry Appliances also newly installed in 2024, which is to the left of the kitchen bordering the living area. Powder room is directly opposite the Mech room where you will find a newly installed HVAC unit . Both the Air handler and outside compressor are new as of 2024. Move upstairs to the second level and find new wall to wall carpet on the top floor. Second floor also has a full Bathroom next to the owner's suite. There are two secondary bedrooms in the top level as well. The outdoor space is perfect for savoring a good book on a sunny day, enjoying al fresco dining, or simply soaking in the tranquil ambiance of the neighborhood. The property is nestled in a peaceful, friendly community and offers easy access to a host of local amenities. The location is ideal with shops, restaurants, and parks within close proximity, providing a perfect blend of urban convenience and suburban tranquility. Don't miss out on the opportunity to call this wonderful townhouse your home. It's a perfect place to build a life full of beautiful memories. Schedule a viewing today!
Last Agent to Sell the Property
Realty Advantage of Maryland LLC License #607705 Listed on: 03/15/2024
Townhouse Details
Home Type
- Townhome
Est. Annual Taxes
- $3,549
Year Built
- Built in 1988
Lot Details
- 1,875 Sq Ft Lot
- Property is in excellent condition
HOA Fees
- $70 Monthly HOA Fees
Home Design
- Contemporary Architecture
- Brick Exterior Construction
- Block Foundation
- Shingle Roof
Interior Spaces
- 1,120 Sq Ft Home
- Property has 2 Levels
- Open Floorplan
- Brick Wall or Ceiling
- Combination Kitchen and Dining Room
- Garden Views
Kitchen
- Breakfast Area or Nook
- Electric Oven or Range
- Range Hood
- Dishwasher
- Disposal
Flooring
- Wood
- Carpet
- Ceramic Tile
Bedrooms and Bathrooms
- 3 Bedrooms
Laundry
- Laundry in unit
- Dryer
- Washer
Home Security
Parking
- 2 Open Parking Spaces
- 2 Parking Spaces
- Parking Lot
- 2 Assigned Parking Spaces
Accessible Home Design
- Level Entry For Accessibility
Utilities
- Central Heating and Cooling System
- Vented Exhaust Fan
- Electric Water Heater
- Municipal Trash
Listing and Financial Details
- Tax Lot 29
- Assessor Parcel Number 160502733120
- $266 Front Foot Fee per year
Community Details
Overview
- Association fees include lawn maintenance, snow removal, trash
- Nottingham Woods HOA
- Nottingham Woods Subdivision
Pet Policy
- Dogs and Cats Allowed
Additional Features
- Common Area
- Fire and Smoke Detector
Ownership History
Purchase Details
Home Financials for this Owner
Home Financials are based on the most recent Mortgage that was taken out on this home.Purchase Details
Home Financials for this Owner
Home Financials are based on the most recent Mortgage that was taken out on this home.Purchase Details
Similar Homes in Silver Spring, MD
Home Values in the Area
Average Home Value in this Area
Purchase History
| Date | Type | Sale Price | Title Company |
|---|---|---|---|
| Deed | $425,000 | Westcor Land Title | |
| Deed | $250,000 | First American Title Ins Co | |
| Deed | $61,700 | -- |
Mortgage History
| Date | Status | Loan Amount | Loan Type |
|---|---|---|---|
| Previous Owner | $200,000 | New Conventional |
Property History
| Date | Event | Price | Change | Sq Ft Price |
|---|---|---|---|---|
| 04/02/2024 04/02/24 | Sold | $425,000 | 0.0% | $379 / Sq Ft |
| 03/25/2024 03/25/24 | Pending | -- | -- | -- |
| 03/15/2024 03/15/24 | For Sale | $425,000 | +70.0% | $379 / Sq Ft |
| 07/28/2012 07/28/12 | Sold | $250,000 | -3.8% | $223 / Sq Ft |
| 07/20/2012 07/20/12 | For Sale | $259,900 | 0.0% | $232 / Sq Ft |
| 06/08/2012 06/08/12 | Pending | -- | -- | -- |
| 05/15/2012 05/15/12 | Price Changed | $259,900 | -2.8% | $232 / Sq Ft |
| 04/13/2012 04/13/12 | Price Changed | $267,500 | -2.7% | $239 / Sq Ft |
| 03/30/2012 03/30/12 | For Sale | $274,900 | +10.0% | $245 / Sq Ft |
| 03/16/2012 03/16/12 | Off Market | $250,000 | -- | -- |
| 02/10/2012 02/10/12 | Price Changed | $274,900 | -1.8% | $245 / Sq Ft |
| 01/11/2012 01/11/12 | Price Changed | $280,000 | -3.4% | $250 / Sq Ft |
| 12/16/2011 12/16/11 | Price Changed | $290,000 | -3.0% | $259 / Sq Ft |
| 11/02/2011 11/02/11 | For Sale | $299,000 | -- | $267 / Sq Ft |
Tax History Compared to Growth
Tax History
| Year | Tax Paid | Tax Assessment Tax Assessment Total Assessment is a certain percentage of the fair market value that is determined by local assessors to be the total taxable value of land and additions on the property. | Land | Improvement |
|---|---|---|---|---|
| 2024 | $3,508 | $273,800 | $0 | $0 |
| 2023 | $2,549 | $252,200 | $154,000 | $98,200 |
| 2022 | $2,398 | $250,367 | $0 | $0 |
| 2021 | $2,288 | $248,533 | $0 | $0 |
| 2020 | $2,288 | $246,700 | $154,000 | $92,700 |
| 2019 | $2,276 | $246,700 | $154,000 | $92,700 |
| 2018 | $2,273 | $246,700 | $154,000 | $92,700 |
| 2017 | $2,343 | $248,500 | $0 | $0 |
| 2016 | -- | $244,400 | $0 | $0 |
| 2015 | $3,686 | $240,300 | $0 | $0 |
| 2014 | $3,686 | $236,200 | $0 | $0 |
Agents Affiliated with this Home
-
Kenneth Lewis

Seller's Agent in 2024
Kenneth Lewis
Realty Advantage of Maryland LLC
(240) 602-6237
2 in this area
60 Total Sales
-
Laura Bach

Buyer's Agent in 2024
Laura Bach
Compass
(301) 442-8806
1 in this area
33 Total Sales
-
Amelia Watkins
A
Seller's Agent in 2012
Amelia Watkins
Long & Foster
(301) 254-7465
3 in this area
13 Total Sales
Map
Source: Bright MLS
MLS Number: MDMC2121602
APN: 05-02733120
- 10 Suncroft Ct
- 44 Silver Moon Dr
- 30 Silver Moon Dr
- 6 & 10 Vital Way
- 13468 Bregman Rd
- 505 Copley Ln
- 13152 Kara Ln
- 13707 Notley Rd
- 13719 Notley Rd
- 13711 Notley Rd
- 606 Midland Rd
- 13715 Notley Rd
- 13704 New Hampshire Ave
- 201 Mowbray Rd
- 13709 Wendover Rd
- 713 Anderson St
- 12829 Baker Dr
- 12916 New Hampshire Ave
- 12821 Baker Dr
- 12904 Two Farm Dr
