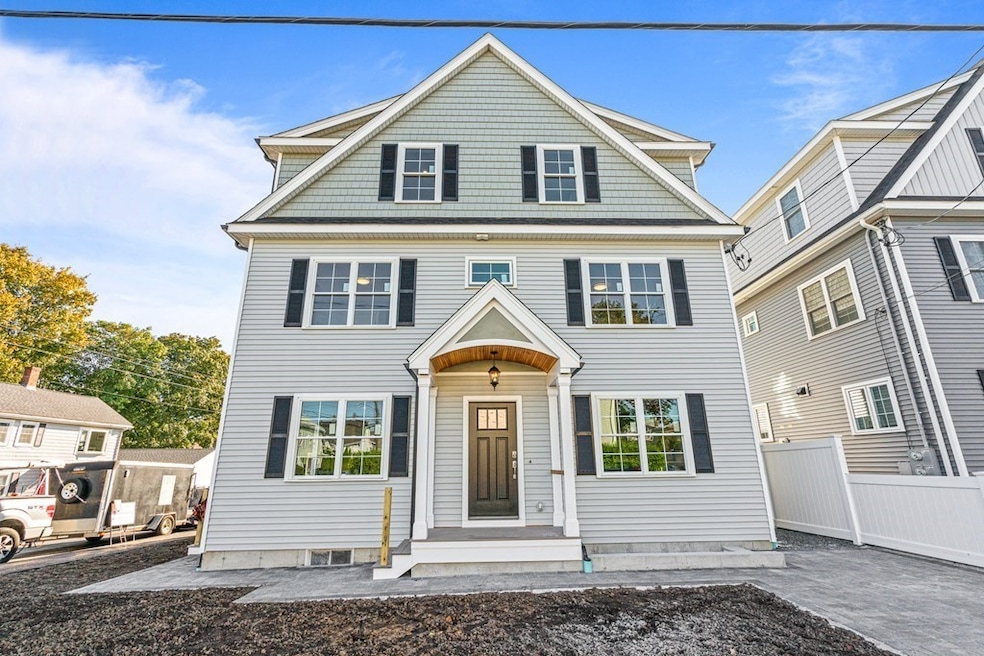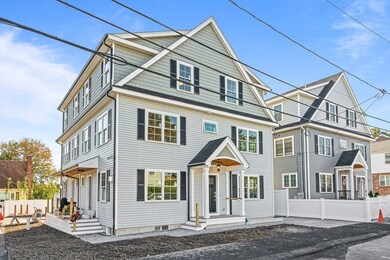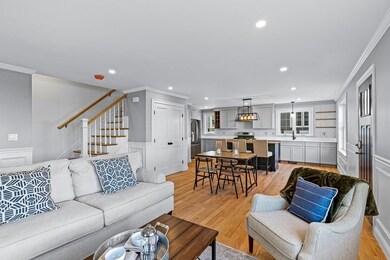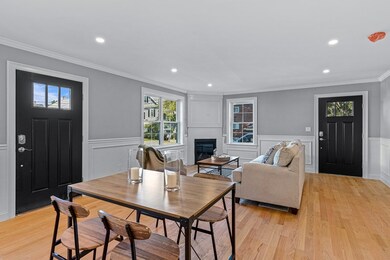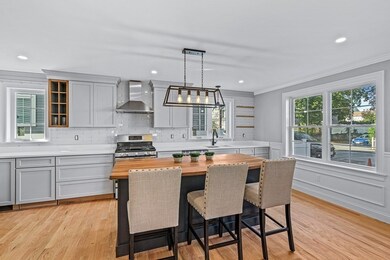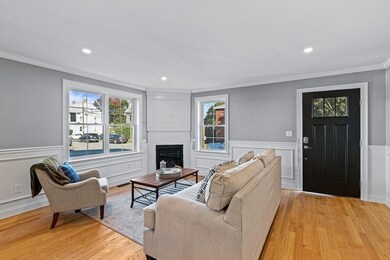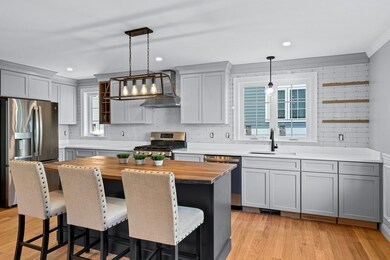
2 Day St Unit 2 Waltham, MA 02453
South Side NeighborhoodHighlights
- Wood Flooring
- Stainless Steel Appliances
- Walk-In Closet
- Solid Surface Countertops
- Chair Railings
- 3-minute walk to Spray Park
About This Home
As of January 2022~NEW CONSTRUCTION~ The 2nd of two finely crafted town homes by a prominent local builder well known for attention to detail and quality. Inside you will find a beautiful kitchen well appointed with a custom made butcher block island w/built in microwave, built in wine/beverage rack, tiled backslash and fireplaced living room. 2 bedrooms with a full bath & den perfect for home office complete the second floor. The master is situated privately on the 3rd floor with a luxurious master bath and walk-in closet. The walkout basement is fully finished with a spacious family/media room plus a tiled 3/4 bath. Convenient to shops, restaurants, the Charles River Riverwalk, Moody St & the Commuter Rail with a Walk Score rating of 85 for great walkability. Photos are samples of furnished unit.
Property Details
Home Type
- Condominium
Year Built
- 2021
Interior Spaces
- Chair Railings
- Crown Molding
- Wainscoting
- Recessed Lighting
- Decorative Lighting
Kitchen
- Breakfast Bar
- Stainless Steel Appliances
- Kitchen Island
- Solid Surface Countertops
Flooring
- Wood
- Laminate
Bedrooms and Bathrooms
- Primary bedroom located on third floor
- Walk-In Closet
Utilities
- 3 Cooling Zones
- 3 Heating Zones
Similar Homes in Waltham, MA
Home Values in the Area
Average Home Value in this Area
Property History
| Date | Event | Price | Change | Sq Ft Price |
|---|---|---|---|---|
| 02/01/2022 02/01/22 | Rented | -- | -- | -- |
| 01/31/2022 01/31/22 | Under Contract | -- | -- | -- |
| 01/31/2022 01/31/22 | For Rent | $3,200 | 0.0% | -- |
| 01/04/2022 01/04/22 | Sold | $850,000 | +0.6% | $354 / Sq Ft |
| 11/12/2021 11/12/21 | Pending | -- | -- | -- |
| 10/21/2021 10/21/21 | For Sale | $845,000 | -- | $352 / Sq Ft |
Tax History Compared to Growth
Agents Affiliated with this Home
-
Terry Yin

Seller's Agent in 2022
Terry Yin
Harmony Hill Realty LLC
1 in this area
47 Total Sales
-
Paul Cirignano

Seller's Agent in 2022
Paul Cirignano
The Synergy Group
(781) 570-9007
2 in this area
205 Total Sales
Map
Source: MLS Property Information Network (MLS PIN)
MLS Number: 72911409
- 37 Clinton St Unit 1
- 308 Newton St
- 308 Newton St Unit 1
- 28-32 Calvary St
- 99 Pine St
- 180 River St Unit 10
- 75 Pine St Unit 21
- 172 Bright St Unit 3
- 3 Lowell St Unit A
- 172 River St Unit B7
- 301 River St
- 61 Hall St Unit 7
- 61 Hall St Unit 9
- 61 Hall St Unit 3
- 137 Russell Rd
- 11 Dana Rd
- 15 Alder St Unit 1
- 192 Willow St
- 23 Sylvester Rd
- 181 Robbins St Unit 1
