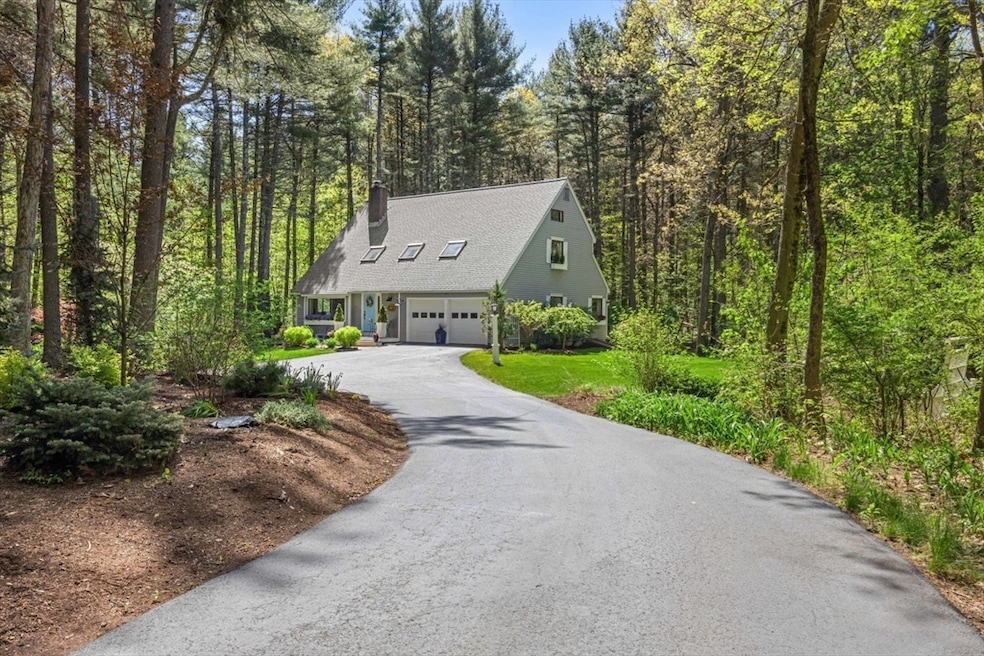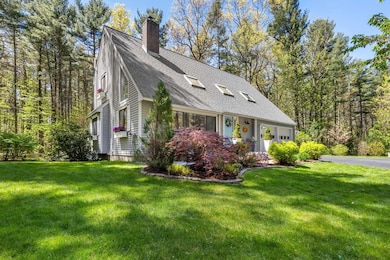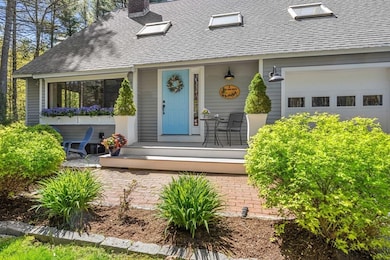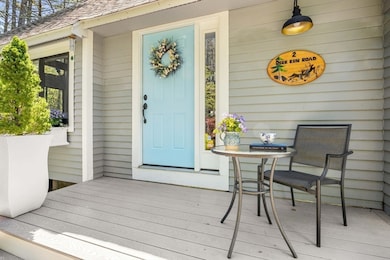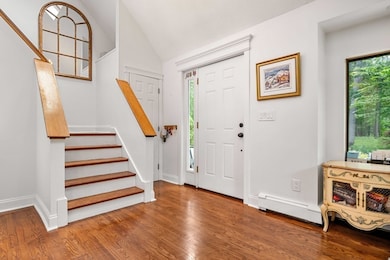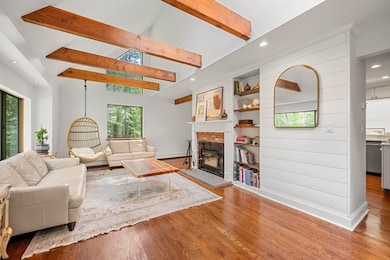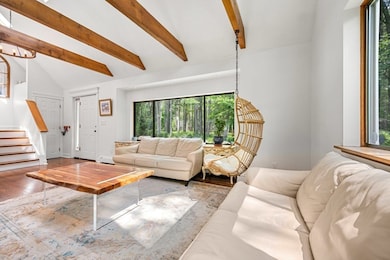
2 Deer Run Rd Littleton, MA 01460
Estimated payment $5,883/month
Highlights
- Spa
- Waterfront
- Landscaped Professionally
- Littleton Middle School Rated 9+
- Custom Closet System
- Deck
About This Home
Tucked away on a private cul-de-sac with lake and beach access, this beautifully updated 4-bed, 2-bath single-family home is a true outdoor oasis. Nestled on 1.5 acres of professionally landscaped grounds, it offers the perfect blend of peace and convenience. Abundant natural light pours through oversized windows and skylights, enhancing the home’s warm and airy feel. The first-floor primary suite provides comfort and accessibility. The spacious living areas feature vaulted ceilings, while the large back deck with a private hot tub invites easy outdoor living. The kitchen and baths have been thoughtfully remodeled and new wood flooring runs throughout the main and 2nd floors. Additional highlights include 2nd-floor laundry, lower level bonus room and 2-car garage. Minutes from The Point, Kimball Farm, Springbrook Farm, Theo’s Market, 5 min. from 495 and 8 min. from Rte 2. A rare opportunity to enjoy comfort, space, and lake lifestyle living in a premier neighborhood location.
Home Details
Home Type
- Single Family
Est. Annual Taxes
- $9,956
Year Built
- Built in 1978
Lot Details
- 1.54 Acre Lot
- Waterfront
- Property fronts a private road
- Near Conservation Area
- Landscaped Professionally
- Corner Lot
- Sprinkler System
- Wooded Lot
- Garden
Parking
- 2 Car Attached Garage
- Driveway
- Open Parking
- Off-Street Parking
Home Design
- Contemporary Architecture
- Frame Construction
- Shingle Roof
- Radon Mitigation System
- Concrete Perimeter Foundation
Interior Spaces
- Beamed Ceilings
- Vaulted Ceiling
- Skylights
- Recessed Lighting
- Decorative Lighting
- Light Fixtures
- 2 Fireplaces
- Sliding Doors
- Home Office
- Bonus Room
- Partially Finished Basement
- Basement Fills Entire Space Under The House
Kitchen
- Range with Range Hood
- Microwave
- Dishwasher
- Wine Refrigerator
- Stainless Steel Appliances
- Kitchen Island
- Solid Surface Countertops
Flooring
- Wood
- Wall to Wall Carpet
- Laminate
- Tile
- Vinyl
Bedrooms and Bathrooms
- 4 Bedrooms
- Primary Bedroom on Main
- Custom Closet System
- 2 Full Bathrooms
- Double Vanity
Laundry
- Laundry on upper level
- Dryer
- Washer
Outdoor Features
- Spa
- Walking Distance to Water
- Bulkhead
- Balcony
- Deck
- Outdoor Storage
- Porch
Location
- Property is near public transit
Schools
- Shaker Lane Elementary School
- Littleton Middl Middle School
- Littleton High School
Utilities
- Window Unit Cooling System
- Wood Insert Heater
- 4 Heating Zones
- Heating System Uses Oil
- Baseboard Heating
- 200+ Amp Service
- Water Treatment System
- Private Water Source
- Electric Water Heater
- Water Softener
- Private Sewer
Community Details
Recreation
- Tennis Courts
- Jogging Path
- Bike Trail
Additional Features
- No Home Owners Association
- Shops
Map
Home Values in the Area
Average Home Value in this Area
Tax History
| Year | Tax Paid | Tax Assessment Tax Assessment Total Assessment is a certain percentage of the fair market value that is determined by local assessors to be the total taxable value of land and additions on the property. | Land | Improvement |
|---|---|---|---|---|
| 2025 | $99 | $664,400 | $252,100 | $412,300 |
| 2024 | $9,357 | $630,500 | $252,100 | $378,400 |
| 2023 | $9,927 | $610,900 | $232,500 | $378,400 |
| 2022 | $9,347 | $527,800 | $232,500 | $295,300 |
| 2021 | $9,071 | $512,500 | $217,200 | $295,300 |
| 2020 | $8,988 | $505,800 | $212,900 | $292,900 |
| 2019 | $7,902 | $433,200 | $181,300 | $251,900 |
| 2018 | $7,847 | $432,600 | $181,300 | $251,300 |
| 2017 | $7,852 | $432,600 | $181,300 | $251,300 |
| 2016 | $7,624 | $431,000 | $181,300 | $249,700 |
| 2015 | $7,515 | $415,200 | $161,700 | $253,500 |
Property History
| Date | Event | Price | Change | Sq Ft Price |
|---|---|---|---|---|
| 07/22/2025 07/22/25 | Pending | -- | -- | -- |
| 07/16/2025 07/16/25 | For Sale | $915,000 | +83.0% | $372 / Sq Ft |
| 05/23/2016 05/23/16 | Sold | $500,000 | -3.7% | $172 / Sq Ft |
| 03/21/2016 03/21/16 | Pending | -- | -- | -- |
| 02/10/2016 02/10/16 | For Sale | $519,000 | -- | $179 / Sq Ft |
Purchase History
| Date | Type | Sale Price | Title Company |
|---|---|---|---|
| Not Resolvable | $500,000 | -- | |
| Deed | $375,900 | -- | |
| Deed | $273,000 | -- |
Mortgage History
| Date | Status | Loan Amount | Loan Type |
|---|---|---|---|
| Open | $225,000 | Credit Line Revolving | |
| Closed | $50,000 | Credit Line Revolving | |
| Open | $528,000 | Stand Alone Refi Refinance Of Original Loan | |
| Closed | $80,000 | Stand Alone Refi Refinance Of Original Loan | |
| Closed | $475,000 | New Conventional | |
| Previous Owner | $20,000 | No Value Available | |
| Previous Owner | $260,000 | No Value Available | |
| Previous Owner | $250,000 | Purchase Money Mortgage | |
| Previous Owner | $100,000 | No Value Available |
Similar Homes in Littleton, MA
Source: MLS Property Information Network (MLS PIN)
MLS Number: 73405619
APN: LITT-000048U-000044
- 12 Green Needles Rd
- 76 Beaver Brook Rd
- 9 Pine Grove Rd
- 2 Butterfield Ln
- 18 Massasoit Trail
- 5 Coolidge St
- 6 Coolidge St
- 4 Clark Rd
- 66 Patten Rd
- 25 Pine St
- 7 Humiston Cir
- 4 Noble Path
- 540 Great Rd
- 5 Brookfield Dr Unit B
- 12 Brookfield Dr Unit A
- 18 Chicory Rd
- 26 New Pond Rd
- 1 Thistle Ln
- 66 N Main St Unit 66
- 64 N Main St Unit 64
