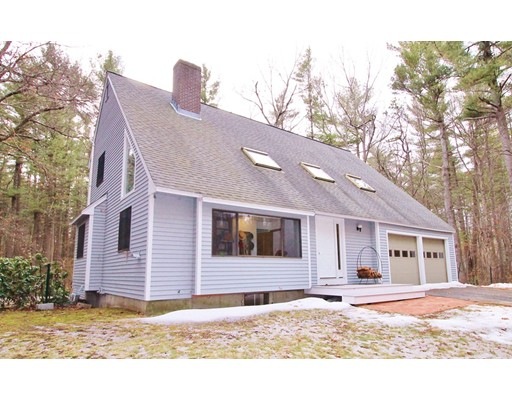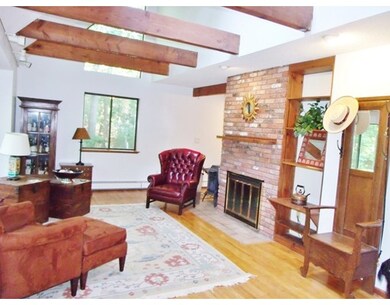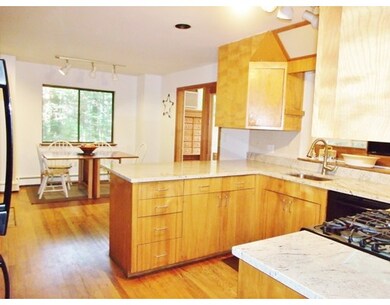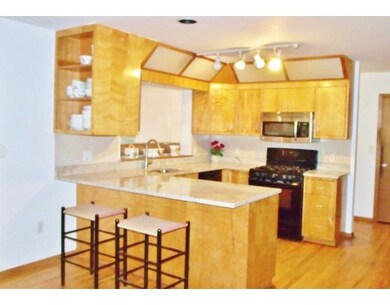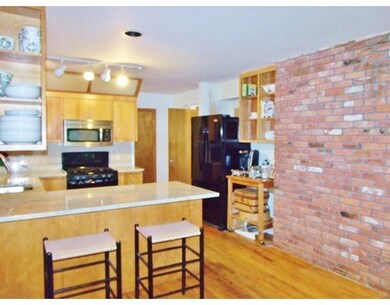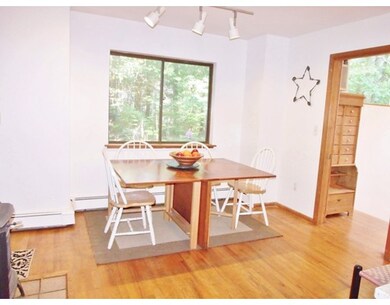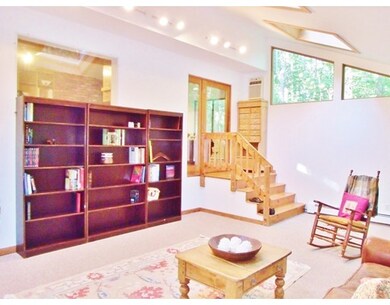
2 Deer Run Rd Littleton, MA 01460
About This Home
As of May 2016This Spacious Contemporary really shines with newly finished floors, updated baths, freshly painted inside and out, and even a brand new furnace. Soaring ceilings, huge windows everywhere, lots of wood, recessed lights and great closets. Fireplace in warm and inviting living room. Kitchen with granite countertops, big pantry, and gas stove, open to the dining room and with a nice view of the sunken family room with its new skylights and windows. Set privately in the woods, in a wonderful neighborhood with excellent local schools, shopping and easy access to 495. The house just has lots of room for whatever you need, with a first floor master suite, 10 rooms, 4 bedrooms and 2 full baths. Upstairs has 3 nice bedrooms and an office. The lower level has a great game room and a sewing room along with lots and lots of storage. Outside has a lovely yard with an oversized deck complete with hot tub right off the family room. Great house for a family, or anyone who wants lots of options.
Home Details
Home Type
- Single Family
Est. Annual Taxes
- $99
Year Built
- 1978
Utilities
- Private Sewer
Ownership History
Purchase Details
Home Financials for this Owner
Home Financials are based on the most recent Mortgage that was taken out on this home.Purchase Details
Home Financials for this Owner
Home Financials are based on the most recent Mortgage that was taken out on this home.Purchase Details
Similar Homes in the area
Home Values in the Area
Average Home Value in this Area
Purchase History
| Date | Type | Sale Price | Title Company |
|---|---|---|---|
| Not Resolvable | $500,000 | -- | |
| Deed | $375,900 | -- | |
| Deed | $273,000 | -- |
Mortgage History
| Date | Status | Loan Amount | Loan Type |
|---|---|---|---|
| Open | $225,000 | Credit Line Revolving | |
| Closed | $50,000 | Credit Line Revolving | |
| Open | $528,000 | Stand Alone Refi Refinance Of Original Loan | |
| Closed | $80,000 | Stand Alone Refi Refinance Of Original Loan | |
| Closed | $475,000 | New Conventional | |
| Previous Owner | $20,000 | No Value Available | |
| Previous Owner | $260,000 | No Value Available | |
| Previous Owner | $250,000 | Purchase Money Mortgage | |
| Previous Owner | $100,000 | No Value Available |
Property History
| Date | Event | Price | Change | Sq Ft Price |
|---|---|---|---|---|
| 07/22/2025 07/22/25 | Pending | -- | -- | -- |
| 07/16/2025 07/16/25 | For Sale | $915,000 | +83.0% | $372 / Sq Ft |
| 05/23/2016 05/23/16 | Sold | $500,000 | -3.7% | $172 / Sq Ft |
| 03/21/2016 03/21/16 | Pending | -- | -- | -- |
| 02/10/2016 02/10/16 | For Sale | $519,000 | -- | $179 / Sq Ft |
Tax History Compared to Growth
Tax History
| Year | Tax Paid | Tax Assessment Tax Assessment Total Assessment is a certain percentage of the fair market value that is determined by local assessors to be the total taxable value of land and additions on the property. | Land | Improvement |
|---|---|---|---|---|
| 2025 | $99 | $664,400 | $252,100 | $412,300 |
| 2024 | $9,357 | $630,500 | $252,100 | $378,400 |
| 2023 | $9,927 | $610,900 | $232,500 | $378,400 |
| 2022 | $9,347 | $527,800 | $232,500 | $295,300 |
| 2021 | $9,071 | $512,500 | $217,200 | $295,300 |
| 2020 | $8,988 | $505,800 | $212,900 | $292,900 |
| 2019 | $7,902 | $433,200 | $181,300 | $251,900 |
| 2018 | $7,847 | $432,600 | $181,300 | $251,300 |
| 2017 | $7,852 | $432,600 | $181,300 | $251,300 |
| 2016 | $7,624 | $431,000 | $181,300 | $249,700 |
| 2015 | $7,515 | $415,200 | $161,700 | $253,500 |
Agents Affiliated with this Home
-
Anne Fantasia

Seller's Agent in 2025
Anne Fantasia
Gibson Sothebys International Realty
(617) 201-5883
105 Total Sales
-
Cheryl Cowley

Seller's Agent in 2016
Cheryl Cowley
Cowley Associates
(978) 337-3580
57 Total Sales
Map
Source: MLS Property Information Network (MLS PIN)
MLS Number: 71957954
APN: LITT-000048U-000044
- 12 Green Needles Rd
- 76 Beaver Brook Rd
- 9 Pine Grove Rd
- 2 Butterfield Ln
- 18 Massasoit Trail
- 5 Coolidge St
- 4 Clark Rd
- 66 Patten Rd
- 25 Pine St
- 21 Butterfield Ln
- 7 Humiston Cir
- 4 Noble Path
- 540 Great Rd
- 5 Brookfield Dr Unit B
- 12 Brookfield Dr Unit A
- 18 Chicory Rd
- 26 New Pond Rd
- 1 Thistle Ln
- 66 N Main St Unit 66
- 64 N Main St Unit 64
