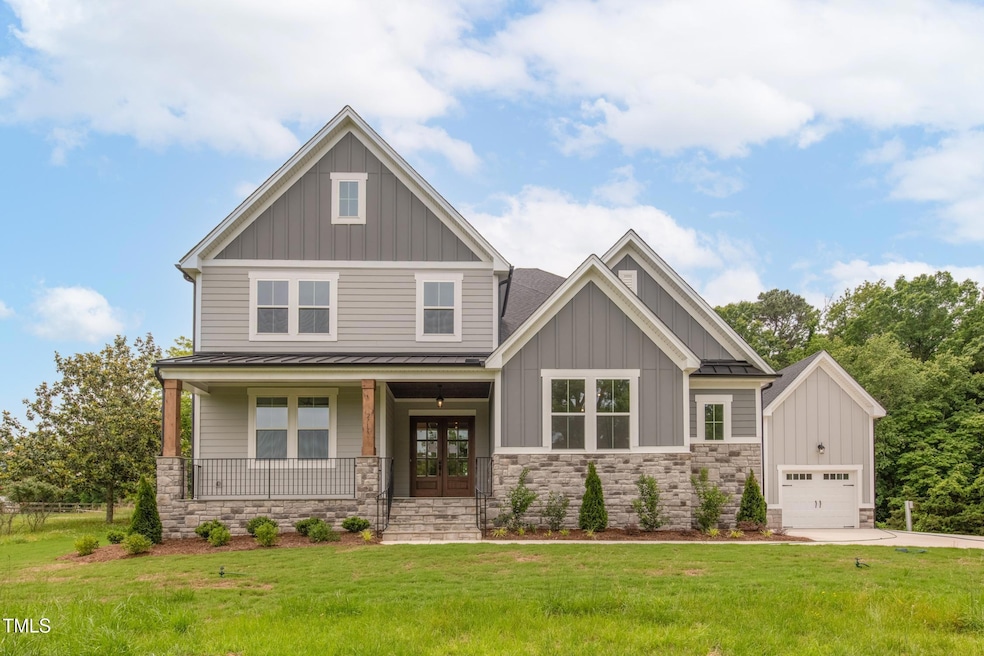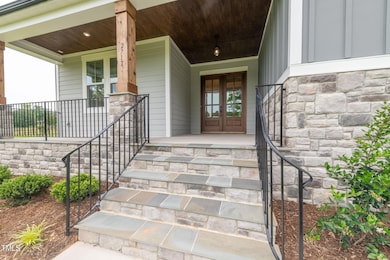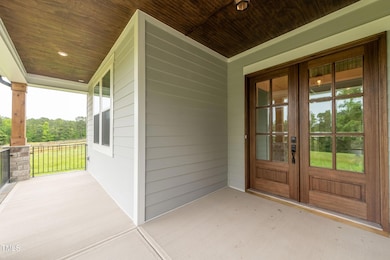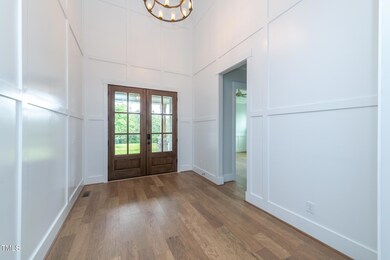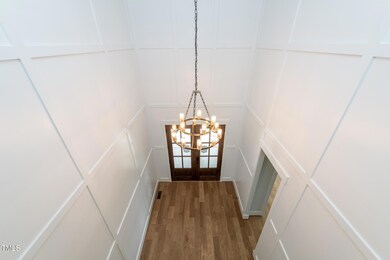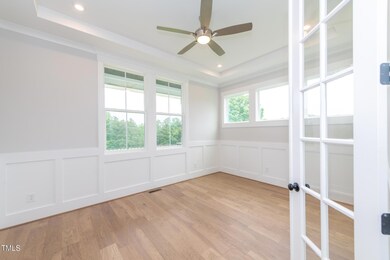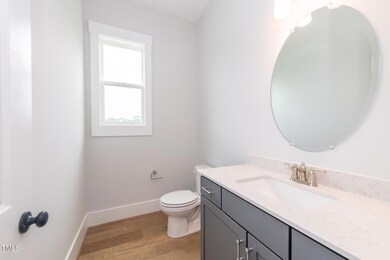
2 Deer Run Trail Hillsborough, NC 27278
Cedar Grove NeighborhoodEstimated payment $7,728/month
Total Views
3,954
4
Beds
4.5
Baths
3,973
Sq Ft
$298
Price per Sq Ft
Highlights
- New Construction
- Open Floorplan
- Transitional Architecture
- 10.01 Acre Lot
- Pasture Views
- Wood Flooring
About This Home
Build your dream home! Wonderful opportunity for a buyer to work with Drees Homes! Photos and renderings are suggestive of the proposed construction. Pricing is based on proposed plan but could change if plan and finishes are modified.
Lot 2 Deer Run also offered as a land-only option. See MLS# 10079220.
Home Details
Home Type
- Single Family
Year Built
- Built in 2025 | New Construction
Lot Details
- 10.01 Acre Lot
- Property fronts a private road
- Open Lot
Parking
- 2 Car Attached Garage
- Side Facing Garage
- 2 Open Parking Spaces
Home Design
- Home is estimated to be completed on 12/31/25
- Transitional Architecture
- Brick Foundation
- Shingle Roof
- HardiePlank Type
Interior Spaces
- 3,973 Sq Ft Home
- 2-Story Property
- Open Floorplan
- Crown Molding
- Beamed Ceilings
- Tray Ceiling
- High Ceiling
- Ceiling Fan
- French Doors
- Sliding Doors
- Entrance Foyer
- Family Room
- Dining Room
- Home Office
- Game Room
- Storage
- Pasture Views
- Basement
- Crawl Space
- Gas Range
Flooring
- Wood
- Carpet
- Tile
Bedrooms and Bathrooms
- 4 Bedrooms
- Primary Bedroom on Main
- Walk-In Closet
- Double Vanity
- Bathtub with Shower
- Shower Only
- Walk-in Shower
Laundry
- Laundry Room
- Laundry on main level
Schools
- Central Elementary School
- Gravelly Hill Middle School
- Orange High School
Utilities
- Forced Air Heating and Cooling System
- Heating System Uses Natural Gas
- Well
- Septic Needed
- Cable TV Available
Additional Features
- Covered patio or porch
- Pasture
- Grass Field
Community Details
- No Home Owners Association
- Built by Drees Homes
- Ballentine
Listing and Financial Details
- Assessor Parcel Number 9867068669
Map
Create a Home Valuation Report for This Property
The Home Valuation Report is an in-depth analysis detailing your home's value as well as a comparison with similar homes in the area
Home Values in the Area
Average Home Value in this Area
Property History
| Date | Event | Price | Change | Sq Ft Price |
|---|---|---|---|---|
| 04/25/2025 04/25/25 | For Sale | $1,184,590 | +238.5% | $298 / Sq Ft |
| 02/28/2025 02/28/25 | For Sale | $350,000 | -- | -- |
Source: Doorify MLS
Similar Homes in Hillsborough, NC
Source: Doorify MLS
MLS Number: 10092045
Nearby Homes
- 5 Deer Run Trail
- 4 Deer Run Trail
- 1 Deer Run Trail
- 2503 N Carolina 86 N
- 0 Arrowhead Trail
- 605 Canotage Ct
- 715 Harolds N Field Dr
- 4140 Henry Meadows Ln
- 240 Carr Store Rd
- 412 Carr Store Rd
- 0001 Luke Ln
- 0006 Tallulah Loop Ln
- 000 Canaan Cir
- 00 Canaan Cir
- 0009 Tallulah Loop Ln
- 741 Sinai Cir
- 505 Joseph Rd
- 0 Sawmill Rd
- 5875 Green Pine Rd
- Lot 10 Bellechase Rd
- 1451 Hawkins Rd
- 1520 Village Grove Ct
- 409 Tulip Tree Dr
- 115 Holiday Park Rd
- 115 Holiday Park Rd Unit 2Bed Traditional
- 115 Holiday Park Rd Unit 3 Bed Traditional
- 115 Holiday Park Rd Unit Two Bedroom Gold
- 509 Terrell Rd
- 204 W Corbin St
- 225 E Corbin St
- 6337 Nc Highway 57
- 206 S Nash St
- 767 Heartpine Dr
- 405 Thomas Burke Dr
- 100 Patriots Pointe Dr
- 312 Great Smokey Mountain Dr
- 600 S Churton St
- 713 Blue Lake Dr
- 225 S Eleventh Unit 205
- 202 Ashbury Blvd
