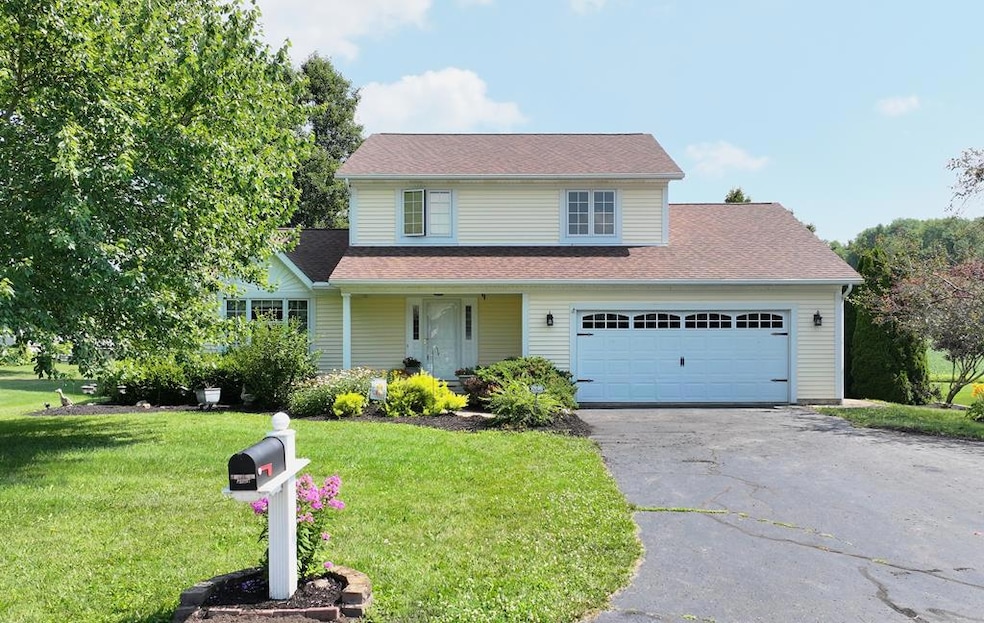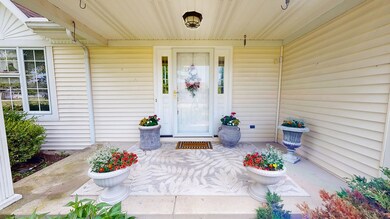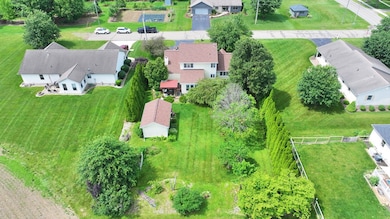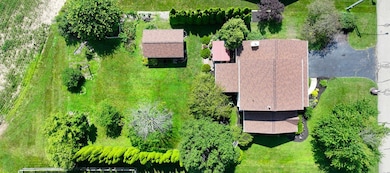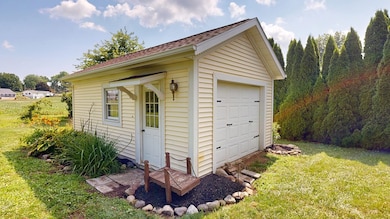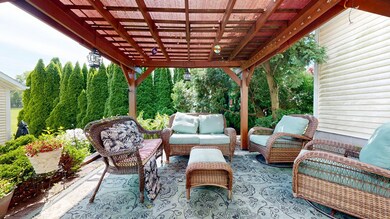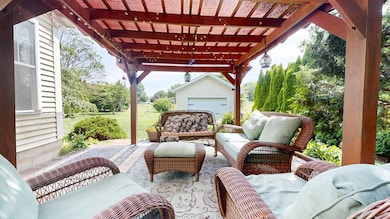
2 Delaware Dr Fredericktown, OH 43019
Estimated payment $2,168/month
Highlights
- Wood Flooring
- Covered patio or porch
- 2 Car Attached Garage
- Lawn
- Wood Frame Window
- Eat-In Kitchen
About This Home
Estate Sale: Quality Constructed. 3 BR, 2.5 Bath, 2253 Sq Ft. New Roof 2023, New Gas Furnace & Central Air 2018. Built in 1994 with All Custom Oak Kitchen, Cabinets, 6-Panel Doors & Flooring. 200 Amp Electric. 2-Car Att. Insulated Garage Plus 14x22 Outbuilding. 4-Seasons Room & Pergola Overlooking Incredibly Private Back Yard on Private Dead-End Street. Fredericktown Schools.
Listing Agent
Wilson Family Realty Corp Brokerage Phone: 4195285500 License #423528 Listed on: 06/20/2025
Open House Schedule
-
Sunday, July 27, 202512:00 to 1:30 pm7/27/2025 12:00:00 PM +00:007/27/2025 1:30:00 PM +00:00Add to Calendar
Home Details
Home Type
- Single Family
Est. Annual Taxes
- $3,426
Year Built
- Built in 1994
Lot Details
- 0.38 Acre Lot
- Level Lot
- Landscaped with Trees
- Lawn
Parking
- 2 Car Attached Garage
- Garage Door Opener
- Open Parking
Home Design
- Vinyl Siding
Interior Spaces
- 2,253 Sq Ft Home
- 2-Story Property
- Paddle Fans
- Double Pane Windows
- Wood Frame Window
- Entrance Foyer
- Family Room with Fireplace
- Living Room
- Dining Room
- Wood Flooring
- Basement Fills Entire Space Under The House
- Fire and Smoke Detector
Kitchen
- Eat-In Kitchen
- Range
- Microwave
- Freezer
- Dishwasher
- Disposal
Bedrooms and Bathrooms
- 3 Bedrooms
- Primary Bedroom Upstairs
- En-Suite Primary Bedroom
- Walk-In Closet
Laundry
- Laundry on main level
- Dryer
- Washer
Utilities
- Forced Air Heating and Cooling System
- Heating System Uses Natural Gas
- Gas Water Heater
- Water Softener is Owned
Additional Features
- Covered patio or porch
- City Lot
- Machine Shed
Listing and Financial Details
- Assessor Parcel Number 6500991.008
Map
Home Values in the Area
Average Home Value in this Area
Tax History
| Year | Tax Paid | Tax Assessment Tax Assessment Total Assessment is a certain percentage of the fair market value that is determined by local assessors to be the total taxable value of land and additions on the property. | Land | Improvement |
|---|---|---|---|---|
| 2024 | $3,420 | $95,260 | $8,670 | $86,590 |
| 2023 | $3,420 | $95,260 | $8,670 | $86,590 |
| 2022 | $2,760 | $69,530 | $6,330 | $63,200 |
| 2021 | $2,779 | $69,530 | $6,330 | $63,200 |
| 2020 | $2,738 | $69,530 | $6,330 | $63,200 |
| 2019 | $2,650 | $64,660 | $6,350 | $58,310 |
| 2018 | $2,650 | $64,660 | $6,350 | $58,310 |
| 2017 | $3,017 | $64,660 | $6,350 | $58,310 |
| 2016 | $2,809 | $59,870 | $5,880 | $53,990 |
| 2015 | $2,631 | $59,870 | $5,880 | $53,990 |
| 2014 | $2,636 | $59,870 | $5,880 | $53,990 |
| 2013 | $2,831 | $60,770 | $5,950 | $54,820 |
Property History
| Date | Event | Price | Change | Sq Ft Price |
|---|---|---|---|---|
| 07/22/2025 07/22/25 | Price Changed | $339,995 | -5.4% | $151 / Sq Ft |
| 06/20/2025 06/20/25 | For Sale | $359,500 | -- | $160 / Sq Ft |
Purchase History
| Date | Type | Sale Price | Title Company |
|---|---|---|---|
| Warranty Deed | $136,500 | None Available | |
| Deed | $150,000 | -- | |
| Deed | -- | -- |
Mortgage History
| Date | Status | Loan Amount | Loan Type |
|---|---|---|---|
| Previous Owner | $16,000 | Credit Line Revolving | |
| Previous Owner | $105,500 | New Conventional | |
| Previous Owner | $103,000 | Credit Line Revolving | |
| Previous Owner | $18,000 | Stand Alone Second | |
| Previous Owner | $85,000 | New Conventional |
Similar Homes in Fredericktown, OH
Source: Mansfield Association of REALTORS®
MLS Number: 9067358
APN: 65-00991.008
- 144 Columbus Rd
- 17 Summit Dr
- 7 E Mound St
- 27 Eden Ave
- 44 W 4th St
- 93 E 6th St
- 39 N Main St
- 65 W College St
- 67 N Mulberry St
- 43 E College St
- 123 Struble Cir
- 0 Upper Fredericktown Rd
- 53 Zent Ave
- 203 Taylor St
- 479 N Main St
- 9553 Woodridge Cir
- 8938 Overly Rd
- 16169 Old Mansfield Rd
- 0 Upper Fredericktown Rd Unit 22936275
- 14642 Fredericktown Amity Rd
- 10 McGibney Rd
- 905 W High St Unit 905
- 301 N Mulberry St
- 301 N Mulberry St
- 111 Oak St
- 1100 Coshocton Ave
- 9169 Kinney Rd
- 217 Ames St Unit . 4
- 801 Randy Dr
- 375 N Main St
- 279-335 Castor Rd
- 201 W Main St
- 407 S Delaware St
- 975 Sautter Dr Unit 950 Sautter Dr
- 798 Straub Rd W
- 540 Douglas St
- 900 Max Ave
- 845 Red Oak Trail
- 821 Red Oak Trail Unit 3
- 733-793 Sunset Blvd
