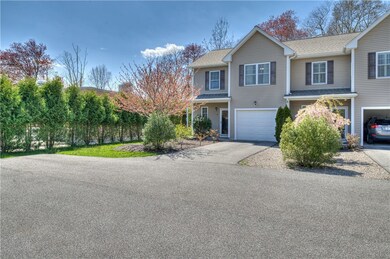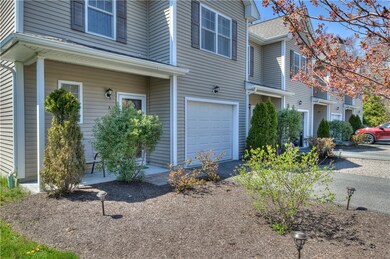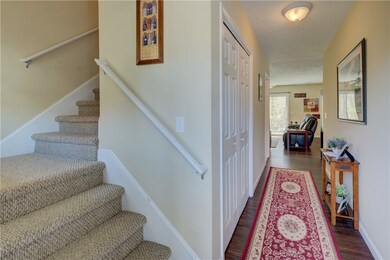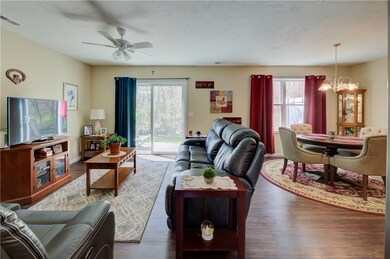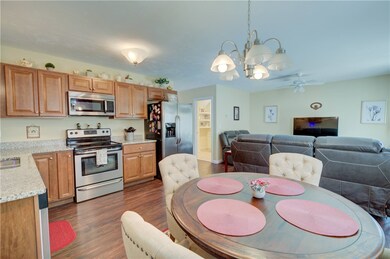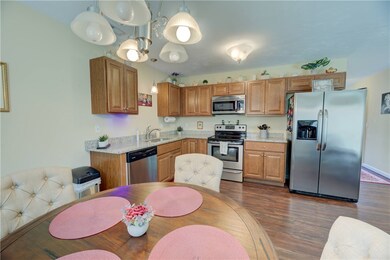
2 Duke St Unit A West Warwick, RI 02893
Centreville NeighborhoodHighlights
- Golf Course Community
- Cul-De-Sac
- Public Transportation
- Attic
- 1 Car Attached Garage
- Shops
About This Home
As of June 2024Welcome to 2 Duke Street Condominium! This beautiful end unit townhouse is as meticulous as the day it was built! The first floor boasts an open concept Living, Dining and granite countertop Kitchen with a sliding door that leads you to your own private patio. The half bath and attached garage round up the first floor. You will love the 3 bedrooms, 1 full bath, storage and Washer/Dryer hook up on the second floor. Central Air, plenty of guest parking. This home is tucked away and feels so private yet so close to all the amenities Route 2 has to offer. This is not going to last. Subject to suitable housing. Water, Sewer Service, Landscaping and Snow Removal are included in the condo fees. HIGHEST AND BEST OFFERS ARE DUE MAY 6th, MONDAY @ 12:00
Last Agent to Sell the Property
Residential Properties Ltd. License #RES.0045307 Listed on: 05/01/2024
Townhouse Details
Home Type
- Townhome
Est. Annual Taxes
- $4,102
Year Built
- Built in 2015
HOA Fees
- $325 Monthly HOA Fees
Parking
- 1 Car Attached Garage
- Assigned Parking
Home Design
- Vinyl Siding
- Concrete Perimeter Foundation
Interior Spaces
- 1,296 Sq Ft Home
- 2-Story Property
- Attic
Kitchen
- Oven
- Range
- Microwave
- Dishwasher
- Disposal
Flooring
- Carpet
- Laminate
Bedrooms and Bathrooms
- 3 Bedrooms
Laundry
- Laundry in unit
- Dryer
- Washer
Utilities
- Forced Air Heating and Cooling System
- Heating System Uses Gas
- Gas Water Heater
Additional Features
- Cul-De-Sac
- Property near a hospital
Listing and Financial Details
- Tax Lot 1193
- Assessor Parcel Number 2DUKESTAWWAR
Community Details
Overview
- Association fees include ground maintenance, sewer, snow removal, water
- 10 Units
- Duke Street Subdivision
Amenities
- Shops
- Restaurant
- Public Transportation
Recreation
- Golf Course Community
Pet Policy
- Pets Allowed
Ownership History
Purchase Details
Home Financials for this Owner
Home Financials are based on the most recent Mortgage that was taken out on this home.Purchase Details
Home Financials for this Owner
Home Financials are based on the most recent Mortgage that was taken out on this home.Purchase Details
Home Financials for this Owner
Home Financials are based on the most recent Mortgage that was taken out on this home.Similar Homes in West Warwick, RI
Home Values in the Area
Average Home Value in this Area
Purchase History
| Date | Type | Sale Price | Title Company |
|---|---|---|---|
| Warranty Deed | $346,001 | None Available | |
| Warranty Deed | $346,001 | None Available | |
| Quit Claim Deed | -- | -- | |
| Quit Claim Deed | -- | -- | |
| Warranty Deed | $190,000 | -- | |
| Warranty Deed | $190,000 | -- |
Mortgage History
| Date | Status | Loan Amount | Loan Type |
|---|---|---|---|
| Open | $90,000 | Purchase Money Mortgage | |
| Closed | $90,000 | Purchase Money Mortgage | |
| Previous Owner | $224,000 | Stand Alone Refi Refinance Of Original Loan | |
| Previous Owner | $151,000 | Purchase Money Mortgage |
Property History
| Date | Event | Price | Change | Sq Ft Price |
|---|---|---|---|---|
| 06/14/2024 06/14/24 | Sold | $346,001 | +1.8% | $267 / Sq Ft |
| 05/21/2024 05/21/24 | Pending | -- | -- | -- |
| 05/01/2024 05/01/24 | For Sale | $340,000 | +78.9% | $262 / Sq Ft |
| 04/09/2019 04/09/19 | Sold | $190,000 | -5.0% | $146 / Sq Ft |
| 03/10/2019 03/10/19 | Pending | -- | -- | -- |
| 09/01/2017 09/01/17 | For Sale | $199,900 | -- | $154 / Sq Ft |
Tax History Compared to Growth
Tax History
| Year | Tax Paid | Tax Assessment Tax Assessment Total Assessment is a certain percentage of the fair market value that is determined by local assessors to be the total taxable value of land and additions on the property. | Land | Improvement |
|---|---|---|---|---|
| 2024 | $4,185 | $223,900 | $0 | $223,900 |
| 2023 | $4,102 | $223,900 | $0 | $223,900 |
| 2022 | $4,039 | $223,900 | $0 | $223,900 |
| 2021 | $4,269 | $185,600 | $0 | $185,600 |
| 2020 | $4,269 | $185,600 | $0 | $185,600 |
| 2019 | $5,442 | $185,600 | $0 | $185,600 |
| 2018 | $4,982 | $183,300 | $0 | $183,300 |
| 2017 | $4,823 | $183,300 | $0 | $183,300 |
| 2016 | $4,525 | $175,100 | $0 | $175,100 |
Agents Affiliated with this Home
-

Seller's Agent in 2024
Beth DeSista
Residential Properties Ltd.
(401) 486-8397
1 in this area
83 Total Sales
-

Buyer's Agent in 2024
Shannon Krasnowiecki
RI Real Estate Services
(401) 885-5400
2 in this area
40 Total Sales
-

Seller's Agent in 2019
Allen Gammons
BHHS Commonwealth Real Estate
(401) 742-6050
8 in this area
456 Total Sales
Map
Source: State-Wide MLS
MLS Number: 1358033
APN: WWAR-000015-000483-001001

