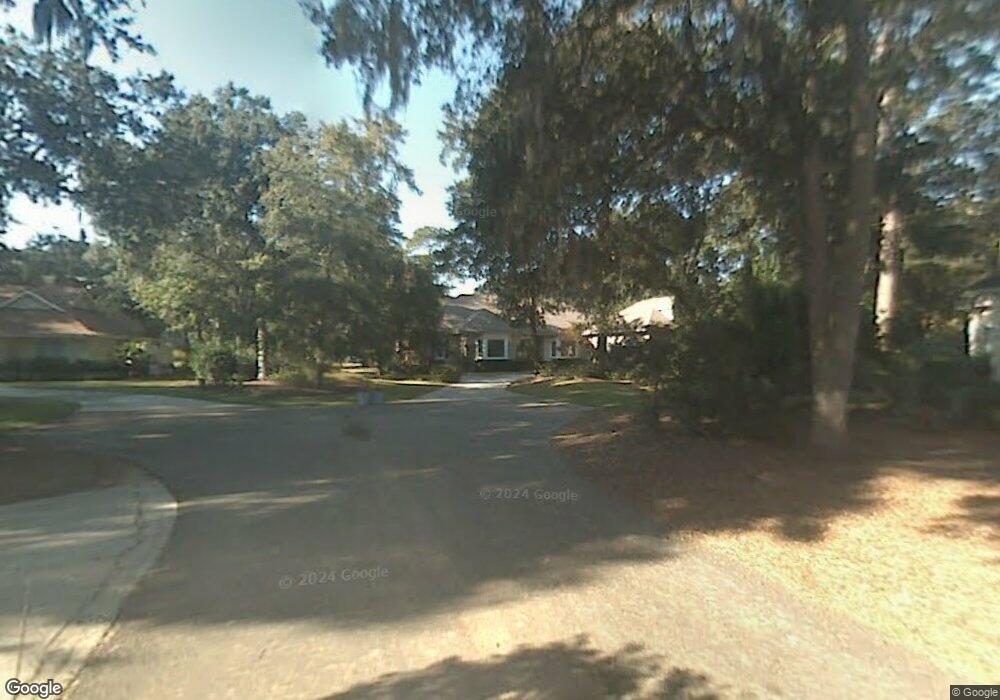2 Dunsmuir Ln Savannah, GA 31411
Estimated Value: $975,000 - $1,538,000
4
Beds
4
Baths
3,838
Sq Ft
$326/Sq Ft
Est. Value
About This Home
This home is located at 2 Dunsmuir Ln, Savannah, GA 31411 and is currently estimated at $1,251,440, approximately $326 per square foot. 2 Dunsmuir Ln is a home located in Chatham County with nearby schools including Hesse School and Jenkins High School.
Ownership History
Date
Name
Owned For
Owner Type
Purchase Details
Closed on
Jul 24, 2017
Sold by
Almy Nancy B
Bought by
Bergen Bergen Gerard Gerard and Bergen Joyce
Current Estimated Value
Create a Home Valuation Report for This Property
The Home Valuation Report is an in-depth analysis detailing your home's value as well as a comparison with similar homes in the area
Home Values in the Area
Average Home Value in this Area
Purchase History
| Date | Buyer | Sale Price | Title Company |
|---|---|---|---|
| Bergen Bergen Gerard Gerard | $485,000 | -- |
Source: Public Records
Tax History Compared to Growth
Tax History
| Year | Tax Paid | Tax Assessment Tax Assessment Total Assessment is a certain percentage of the fair market value that is determined by local assessors to be the total taxable value of land and additions on the property. | Land | Improvement |
|---|---|---|---|---|
| 2025 | $3,561 | $441,400 | $110,000 | $331,400 |
| 2024 | $3,561 | $396,400 | $110,000 | $286,400 |
| 2023 | $7,122 | $337,680 | $90,000 | $247,680 |
| 2022 | $7,229 | $285,360 | $90,000 | $195,360 |
| 2021 | $7,326 | $225,800 | $48,000 | $177,800 |
| 2020 | $7,163 | $207,760 | $48,000 | $159,760 |
| 2019 | $7,247 | $204,440 | $48,000 | $156,440 |
| 2018 | $6,928 | $194,000 | $46,366 | $147,634 |
| 2017 | $5,791 | $201,720 | $48,000 | $153,720 |
| 2016 | $5,484 | $199,120 | $48,000 | $151,120 |
| 2015 | $5,238 | $184,240 | $31,000 | $153,240 |
| 2014 | $7,674 | $185,960 | $0 | $0 |
Source: Public Records
Map
Nearby Homes
- 21 Rookery Rd
- 31 Sweetgum Crossing
- 41 Delegal Rd
- 1 Starbridge Ct
- 2 Top Gallant Cir
- 24 Delegal Rd
- 6 Adams Point Cross
- 15 Marina Dr
- 38 Mainsail Crossing
- 79 Delegal Rd
- 5 Pelham Rd
- 5 Tangletree Ln
- 7 Pennystone Retreat
- 5 Middle Marsh Retreat
- 1 Quahog Ln
- 4 Fox Meadow Cir
- 198 Yam Gandy Rd
- 1 Bishopwood Ct
- 3 Inigo Jones Ln
- 98 Green Island Rd
- 3 Dunsmuir Ln
- 3 Loblolly Ln
- 1 Dunsmuir Ln
- 4 Loblolly Ln
- 4 Dunsmuir Ln
- 19 Rookery Rd
- 2 Loblolly Ln
- 1 Loblolly Ln
- 23 Sweetgum Crossing
- 20 Rookery Rd
- 24 Rookery Rd
- 21 Sweetgum Crossing
- 18 Rookery Rd
- 26 Rookery Rd
- 25 Sweetgum Crossing
- 1 S Point Cross
- 17 Rookery Rd
- 28 Rookery Rd
- 27 Sweetgum Crossing
- 23 Rookery Rd
