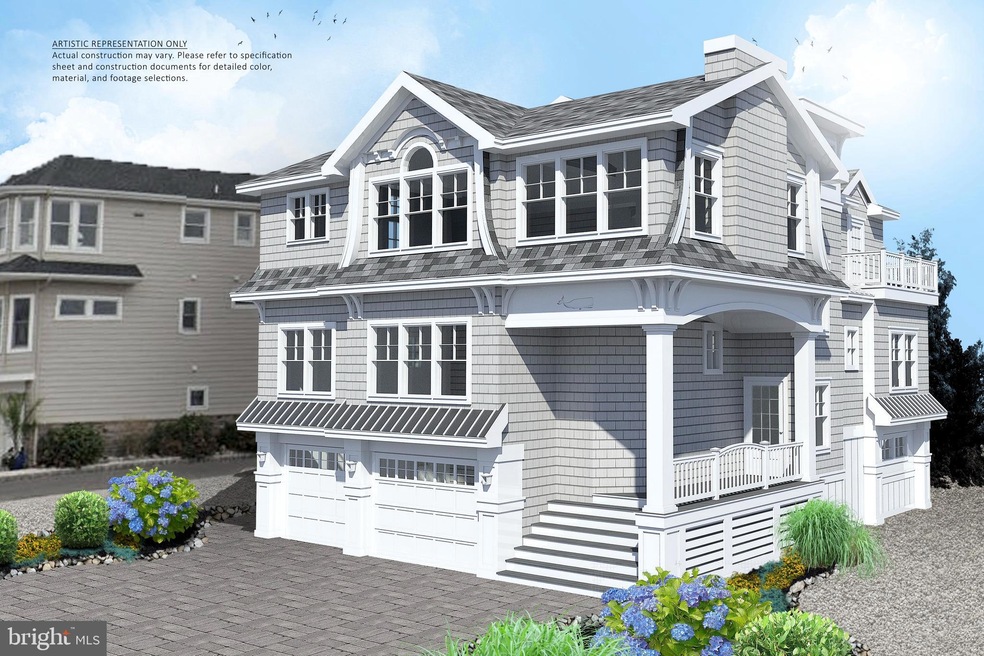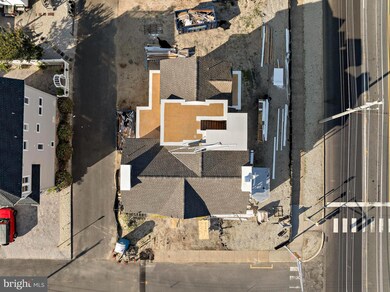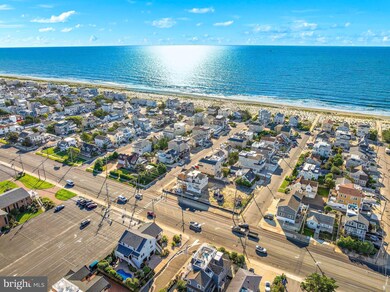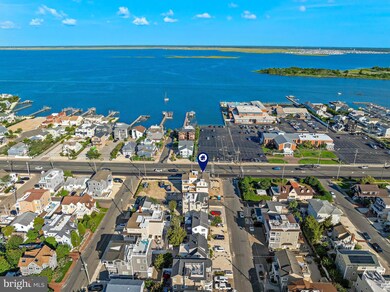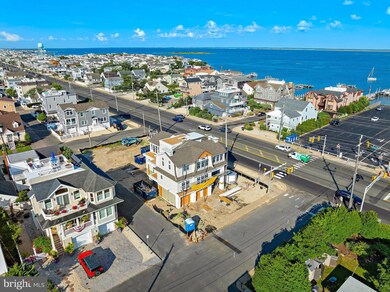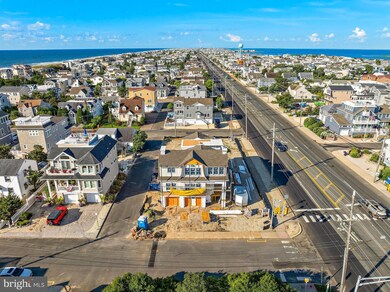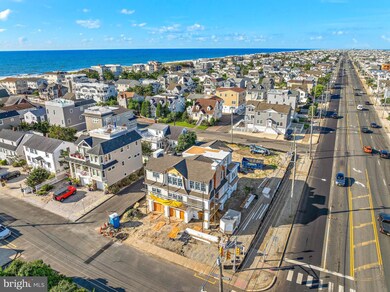2 E 48th St Long Beach, NJ 08008
Long Beach Island NeighborhoodEstimated payment $15,721/month
Highlights
- Ocean View
- In Ground Pool
- Gourmet Kitchen
- New Construction
- Building is oceanfront but unit may not have water views
- Open Floorplan
About This Home
Brant Beach- Ocean block New Construction! Designed and built by Michael Pagnotta- This special property checks all of the boxes. Situated on an oversized 75 x 75 lot... this beautiful new construction offers the unique benefit of being ocean block and just several houses from the beach AND offering stunning, unobstructed bay views. 2,850 sq ft and featuring 5 bedrooms, 4.5 baths, a large 2nd family room, a spacious laundry room, 3 stop elevator, and 2 car garage. Other features include wide-plank engineered hardwood floors throughout, reverse living with open floor plan and high volume ceilings, gas fireplace, all high end appliances, etc. The exterior of the home was done tastefully with coastal friendly materials and the large backyard features well appointed hardscaping, and a 10 x 20 inground, saltwater pool. Don't forget the rooftop deck for outrageous ocean and bay views as well as a crystal clear look at the Causeway Bridge lit up at night. Ideally located for easy access on and off the island as well as within blocks of Daddy O's for dinner and cocktails and Barrel Surf Cafe for coffee, breakfast and lunch. Estimated completion for fall 2025. Make arrangements to see this special property ASAP!
Listing Agent
(609) 661-5002 edwardfreeman@remax.net Freeman & Company Real Estate License #0562673 Listed on: 07/31/2025

Home Details
Home Type
- Single Family
Est. Annual Taxes
- $8,255
Year Built
- Built in 2025 | New Construction
Lot Details
- 5,625 Sq Ft Lot
- Lot Dimensions are 75 x 75
- Building is oceanfront but unit may not have water views
- Extensive Hardscape
- Level Lot
- Property is in excellent condition
- Property is zoned R50
Parking
- 2 Car Direct Access Garage
- Front Facing Garage
- Driveway
- Off-Street Parking
Property Views
- Ocean
- Bay
Home Design
- Coastal Architecture
- Contemporary Architecture
- Reverse Style Home
- Shingle Roof
- Fiberglass Roof
- Vinyl Siding
- Piling Construction
- Stick Built Home
Interior Spaces
- 2,850 Sq Ft Home
- Property has 3 Levels
- Open Floorplan
- Recessed Lighting
- Fireplace Mantel
- Gas Fireplace
- Dining Area
- Wood Flooring
Kitchen
- Gourmet Kitchen
- Gas Oven or Range
- Self-Cleaning Oven
- Stove
- Range Hood
- Built-In Microwave
- Dishwasher
- Stainless Steel Appliances
- Kitchen Island
- Upgraded Countertops
Bedrooms and Bathrooms
- Walk-In Closet
- Bathtub with Shower
- Walk-in Shower
Laundry
- Laundry Room
- Washer
- Gas Dryer
Accessible Home Design
- Accessible Elevator Installed
Pool
- In Ground Pool
- Saltwater Pool
- Outdoor Shower
Outdoor Features
- Deck
- Exterior Lighting
- Porch
Utilities
- Forced Air Zoned Cooling and Heating System
- Tankless Water Heater
Community Details
- No Home Owners Association
- Brant Beach Subdivision
Map
Home Values in the Area
Average Home Value in this Area
Property History
| Date | Event | Price | List to Sale | Price per Sq Ft |
|---|---|---|---|---|
| 08/15/2025 08/15/25 | Pending | -- | -- | -- |
| 07/31/2025 07/31/25 | For Sale | $2,895,000 | -- | $1,016 / Sq Ft |
Source: Bright MLS
MLS Number: NJOC2035982
- 4505-4507 Ocean
- 24 W Mears Ave
- 9 W Sumner Ave
- 4 W Sumner Ave
- 17 E Kirkland Ave
- 3700 W 38th St
- 3608B Long Beach Blvd
- 115 W Kimberly Ave
- 5909 Ocean Blvd
- 6107 Ocean Blvd
- 6601 Ocean Blvd
- 1219 Long Beach Blvd
- 24 Mea Ln
- 7 E Lavenia Ave
- 1810 Central Ave Unit 15
- 1810 Central Ave Unit 17
- 111 W 18th St Unit 2
- 103 W Jeanette Ave
- 12 E Winifred Ave
- 102 E Winifred Ave
