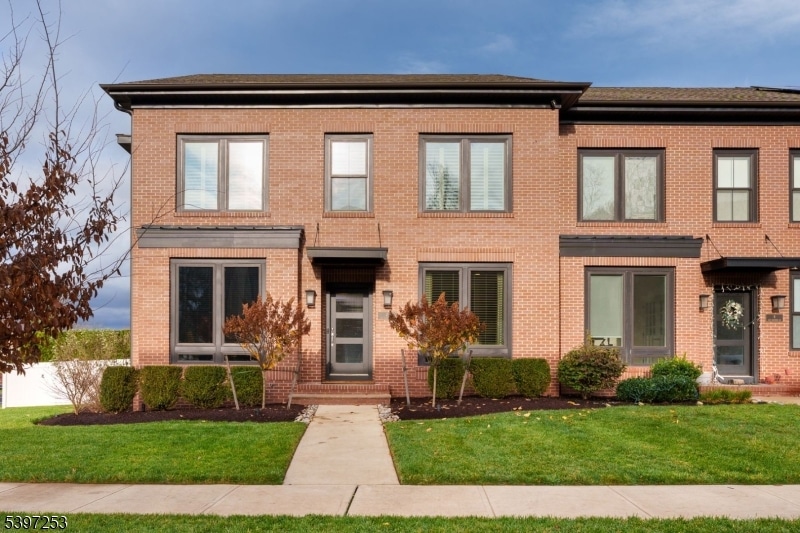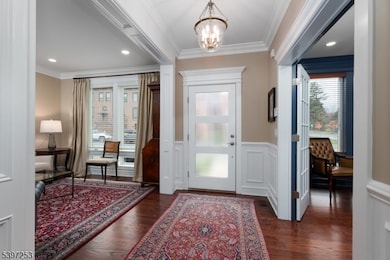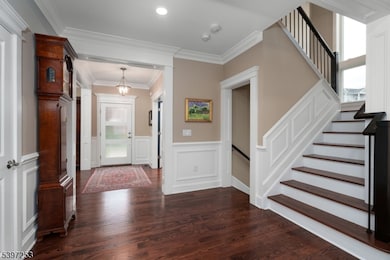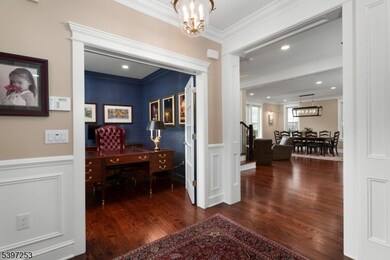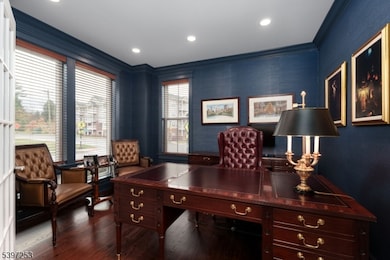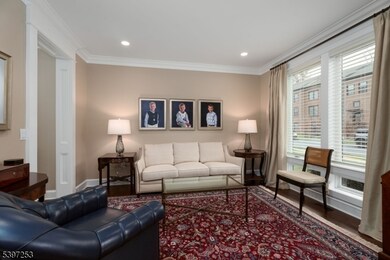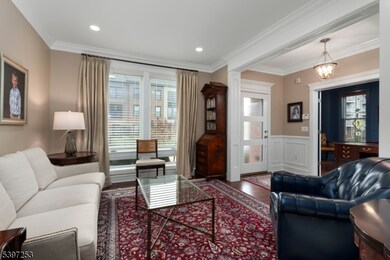2 E Hartwick Dr Skillman, NJ 08558
Estimated payment $9,437/month
Highlights
- Very Popular Property
- Media Room
- Wood Flooring
- Montgomery Lower Mid School Rated A
- Deck
- 2 Fireplaces
About This Home
Welcome to Montgomery Crossing, one of Skillman, New Jersey's newest and most sought-after communities. This luxury end-unit townhouse near Princeton stands out with refined design, premium finishes, and thoughtful upgrades created in collaboration with the builder. Spanning multiple levels, the home offers four bedrooms, three full baths, and two half baths, with random-width hardwood flooring throughout an elevated detail rare in Montgomery townhomes. The main level features a bright living room, private home office, and a chef's kitchen with a quartz island, dual wall ovens, six-burner cooktop, wine fridge, and a butler's pantry with a Bosch coffee maker and beverage fridge. The adjacent dining area flows to a cozy sitting nook with a fireplace. A few steps up, the spacious great room features a coffered ceiling and home theater setup. The private outdoor space includes a Trex deck, patio, and privacy hedges. The primary suite offers a fireplace, a custom walk-in closet, and a spa-like bath. Additional bedrooms include en-suite or beautifully appointed hall baths, all with custom closets. The lower level adds a media room, game room, fitness area, half bath, bonus room, and storage. A two-car garage with epoxy flooring and built-ins completes the home. Just minutes from downtown Princeton, and top-rated Montgomery Township schools, this exceptional Skillman NJ townhouse blends luxury, convenience, and community.
Listing Agent
CYNTHIA S WESHNAK
CALLAWAY HENDERSON SOTHEBY'S IR Brokerage Phone: 609-921-1050 Listed on: 11/13/2025
Property Details
Home Type
- Condominium
Est. Annual Taxes
- $22,285
Year Built
- Built in 2020
Lot Details
- Privacy Fence
- Sprinkler System
HOA Fees
- $228 Monthly HOA Fees
Parking
- 2 Car Direct Access Garage
- Garage Door Opener
- Private Driveway
- On-Street Parking
Home Design
- Brick Exterior Construction
- Vinyl Siding
- Tile
Interior Spaces
- Sound System
- High Ceiling
- 2 Fireplaces
- Thermal Windows
- Shades
- Entrance Foyer
- Great Room
- Living Room
- Formal Dining Room
- Media Room
- Home Office
- Game Room
- Storage Room
- Utility Room
- Home Gym
- Wood Flooring
- Finished Basement
- Basement Fills Entire Space Under The House
Kitchen
- Butlers Pantry
- Built-In Gas Oven
- Recirculated Exhaust Fan
- Microwave
- Dishwasher
- Wine Refrigerator
- Kitchen Island
Bedrooms and Bathrooms
- 4 Bedrooms
- Primary bedroom located on second floor
- En-Suite Primary Bedroom
- Walk-In Closet
- Powder Room
- Separate Shower
Laundry
- Dryer
- Washer
Home Security
Outdoor Features
- Deck
Schools
- Montgomery Elementary And Middle School
- Montgomery High School
Utilities
- One Cooling System Mounted To A Wall/Window
- Multiple Heating Units
- Underground Utilities
- Gas Water Heater
Listing and Financial Details
- Assessor Parcel Number 2713-28008-0000-00075-0000-
Community Details
Overview
- Association fees include maintenance-common area
Recreation
- Community Playground
Pet Policy
- Pets Allowed
Security
- Carbon Monoxide Detectors
- Fire and Smoke Detector
Map
Home Values in the Area
Average Home Value in this Area
Tax History
| Year | Tax Paid | Tax Assessment Tax Assessment Total Assessment is a certain percentage of the fair market value that is determined by local assessors to be the total taxable value of land and additions on the property. | Land | Improvement |
|---|---|---|---|---|
| 2025 | $22,285 | $650,100 | $200,000 | $450,100 |
| 2024 | $22,285 | $650,100 | $200,000 | $450,100 |
| 2023 | $22,253 | $650,100 | $200,000 | $450,100 |
| 2022 | $20,953 | $650,100 | $200,000 | $450,100 |
| 2021 | $20,771 | $200,000 | $200,000 | $0 |
| 2020 | $6,336 | $200,000 | $200,000 | $0 |
Property History
| Date | Event | Price | List to Sale | Price per Sq Ft |
|---|---|---|---|---|
| 11/13/2025 11/13/25 | For Sale | $1,395,000 | -- | -- |
Purchase History
| Date | Type | Sale Price | Title Company |
|---|---|---|---|
| Deed | $793,723 | Weathervane Abstract & Setmn | |
| Deed | $793,723 | Old Republic Title |
Source: Garden State MLS
MLS Number: 3997903
APN: 13-28008-0000-00075
- 17 E Hartwick Dr
- 106 Village Dr
- 110 Village Dr
- 108 Village Dr
- 112 Village Dr
- 28 Bedford Dr
- 2 Washington St
- 11 Cortland Place
- 18 Oxford Cir
- 59 Montgomery Rd
- 1723 Us Highway 206
- 7 Harvard Cir
- 37 Crescent Ave
- 82 Castleton Rd
- 18 Rutgers Ln
- 23 Taft Ct
- 20 Princeton Ave
- 851 Mount Lucas Rd
- 36 Truman Ave
- 33 Kennedy Ct
- 8 Comstock Ln
- 1377 Route 206 Unit 115
- 1377 Route 206
- 11 Cortland Place
- 5 Autumn Ln
- 92 Harvard Cir
- 12 Fieldflower Dr
- 101 Blue Spring Rd
- 90 Washington St Unit 1
- 90 Washington St
- 72 River Birch Cir
- 38 Castleton Rd
- 12 Manor Dr
- 11 Castleton Rd
- 2 Rider Terrace
- 2 Rider Terrace
- 18 Truman Ave
- 59 David Brearly Ct
- 51 Truman Ave
- 53 Trewbridge Ct
