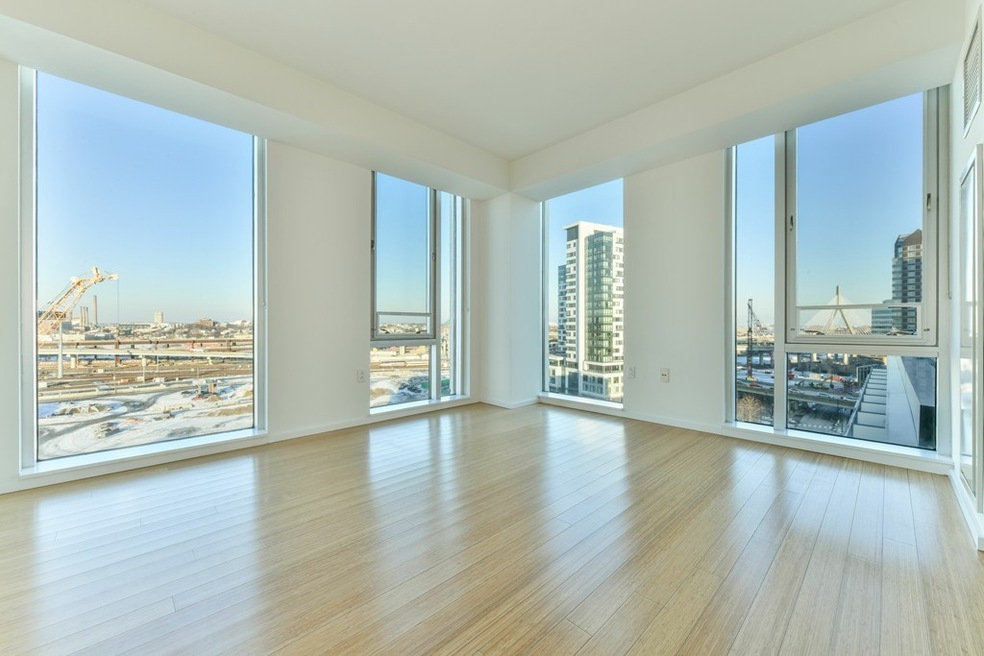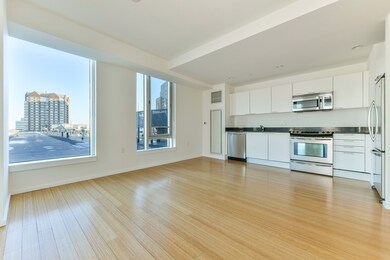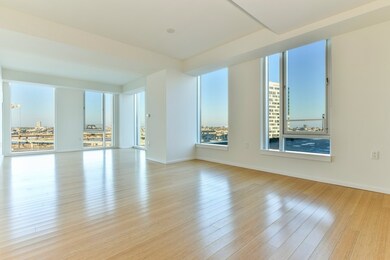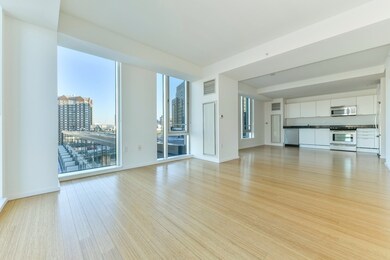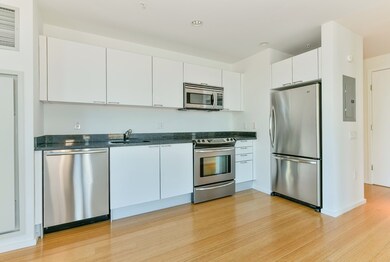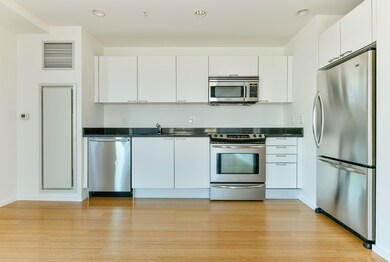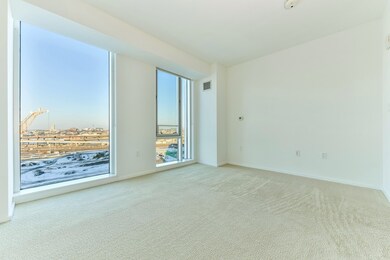
Sierra & Tango Condominiums 2 Earhart St Unit T1105 Cambridge, MA 02141
East Cambridge NeighborhoodHighlights
- Bamboo Flooring
- 4-minute walk to Lechmere Station
- 1-minute walk to The Common at Cambridge Crossing
- Central Heating and Cooling System
- ENERGY STAR Qualified Dryer
About This Home
As of March 2018LUXURY & MODERN LIVING LIFESTYLE at CAMBRIDGE CROSSING (NorthPoint Park) "Sierra+Tango Condominium†---THE PENULTIMATE FLOOR on 11th Floor just one floor below Penthouse Level only 6 Units on the Floor and only one sharing wall with the neighbor. 1 Bedroom 1 Bath 1 Deeded Garage. CORNER UNIT with wrapped around windows & unobstructed views. Only 2 Units like this in the entire complex! Open Floor Plan and HIGH CEILING with plenty of light throughout the day from 2 Exposures Facing NORTH/EAST. Views of ZAKIM BRIDGE, NORTHPOINT PARK, BUNKER HILL MONUMENT & CHARLESTOWN FROM ALL ROOMS. ---Unique Features are 8 FLOOR-TO-CEILING WINDOWS, BAMBOO FLOORING in Living Room, Carpet in Bedroom, a LARGE FULL BATH Jack & Jill Style that comes with a sliding door allows it to be used as a Half Bath, Plus upgraded WASHER/DRYER IN UNIT. ---MONTHLY CONDO FEE INCLUDES: Water, Hot water, Heat/AC, On-Site Mgmt M-F and GUEST PARKING. 2 EARHART HAS 24HRS CONCIERGE and Lechmere T GREEN LINE right in front.
Last Agent to Sell the Property
Gibson Sotheby's International Realty Listed on: 02/08/2018
Property Details
Home Type
- Condominium
Est. Annual Taxes
- $4,883
Year Built
- Built in 2006
Lot Details
- Year Round Access
HOA Fees
- $641 per month
Parking
- 1 Car Garage
Kitchen
- <<microwave>>
- ENERGY STAR Qualified Refrigerator
- <<ENERGY STAR Qualified Dishwasher>>
- <<energyStarCooktopToken>>
- Disposal
Flooring
- Bamboo
- Wall to Wall Carpet
Laundry
- ENERGY STAR Qualified Dryer
- ENERGY STAR Qualified Washer
Utilities
- Central Heating and Cooling System
- Heat Pump System
- Heating System Uses Gas
- Individual Controls for Heating
- Natural Gas Water Heater
Community Details
- Call for details about the types of pets allowed
Listing and Financial Details
- Assessor Parcel Number 1A-171-T1105
Ownership History
Purchase Details
Home Financials for this Owner
Home Financials are based on the most recent Mortgage that was taken out on this home.Purchase Details
Home Financials for this Owner
Home Financials are based on the most recent Mortgage that was taken out on this home.Purchase Details
Home Financials for this Owner
Home Financials are based on the most recent Mortgage that was taken out on this home.Similar Homes in Cambridge, MA
Home Values in the Area
Average Home Value in this Area
Purchase History
| Date | Type | Sale Price | Title Company |
|---|---|---|---|
| Not Resolvable | $810,000 | None Available | |
| Deed | $751,000 | -- | |
| Deed | $751,000 | -- | |
| Deed | $503,900 | -- | |
| Deed | $503,900 | -- | |
| Deed | $503,900 | -- |
Mortgage History
| Date | Status | Loan Amount | Loan Type |
|---|---|---|---|
| Open | $648,000 | Stand Alone Refi Refinance Of Original Loan | |
| Closed | $648,000 | Purchase Money Mortgage | |
| Previous Owner | $403,120 | New Conventional |
Property History
| Date | Event | Price | Change | Sq Ft Price |
|---|---|---|---|---|
| 03/30/2018 03/30/18 | Sold | $751,000 | -4.8% | $869 / Sq Ft |
| 03/27/2018 03/27/18 | Pending | -- | -- | -- |
| 02/08/2018 02/08/18 | For Sale | $789,000 | 0.0% | $913 / Sq Ft |
| 06/01/2013 06/01/13 | Rented | $3,000 | -99.4% | -- |
| 05/02/2013 05/02/13 | Under Contract | -- | -- | -- |
| 04/10/2013 04/10/13 | Sold | $503,900 | 0.0% | $583 / Sq Ft |
| 03/18/2013 03/18/13 | For Rent | $3,000 | 0.0% | -- |
| 03/14/2013 03/14/13 | Pending | -- | -- | -- |
| 02/13/2013 02/13/13 | Price Changed | $503,900 | +4.3% | $583 / Sq Ft |
| 01/24/2013 01/24/13 | For Sale | $483,000 | -- | $559 / Sq Ft |
Tax History Compared to Growth
Tax History
| Year | Tax Paid | Tax Assessment Tax Assessment Total Assessment is a certain percentage of the fair market value that is determined by local assessors to be the total taxable value of land and additions on the property. | Land | Improvement |
|---|---|---|---|---|
| 2025 | $4,883 | $769,000 | $0 | $769,000 |
| 2024 | $4,629 | $781,900 | $0 | $781,900 |
| 2023 | $4,356 | $743,400 | $0 | $743,400 |
| 2022 | $4,362 | $736,900 | $0 | $736,900 |
| 2021 | $4,479 | $765,700 | $0 | $765,700 |
| 2020 | $4,293 | $746,600 | $0 | $746,600 |
| 2019 | $4,884 | $822,200 | $0 | $822,200 |
| 2018 | $4,715 | $749,600 | $0 | $749,600 |
| 2017 | $4,544 | $700,200 | $0 | $700,200 |
| 2016 | $4,432 | $634,000 | $0 | $634,000 |
| 2015 | $4,391 | $561,500 | $0 | $561,500 |
| 2014 | $4,090 | $488,100 | $0 | $488,100 |
Agents Affiliated with this Home
-
Amy Henderson
A
Seller's Agent in 2018
Amy Henderson
Gibson Sotheby's International Realty
(617) 519-1627
10 in this area
11 Total Sales
-
A
Seller's Agent in 2013
Amy Clements
Metro9
About Sierra & Tango Condominiums
Map
Source: MLS Property Information Network (MLS PIN)
MLS Number: 72279088
APN: CAMB-000001A-000000-000171-T001105
- 2 Earhart St Unit T121
- 2 Earhart St Unit T409
- 1 Earhart St Unit 320
- 1 Earhart St Unit 725
- 1 Earhart St Unit 312
- 4 Canal Park Unit 311
- 6 Canal Park Unit 703
- 8-12 Museum Way Unit 222
- 8-12 Museum Way Unit 1302
- 8-12 Museum Way Unit 629
- 8-12 Museum Way Unit 1908
- 10 Museum Way Unit 1922
- 10 Museum Way Unit 525
- 28 2nd St Unit 28
- 150 Cambridge St Unit A403
- 20 Second St Unit 222
- 253 Cambridge St
- 101 3rd St Unit 2
- 10 Rogers St Unit 213
- 10 Rogers St Unit 703
